Britannia cabins and suites
Britannia staterooms review, floor plans, photos
Britannia cabins and suites review at CruiseMapper provides detailed information on cruise accommodations, including floor plans, photos, room types and categories, cabin sizes, furniture details and included by P&O UK (P&O Cruises) en-suite amenities and services.
The Britannia cruise ship cabins page is conveniently interlinked with its deck plans showing deck layouts combined with a legend and review of all onboard venues.
Premium Suite, Owners Suite, Penthouse Suite
Layout (floor plan)
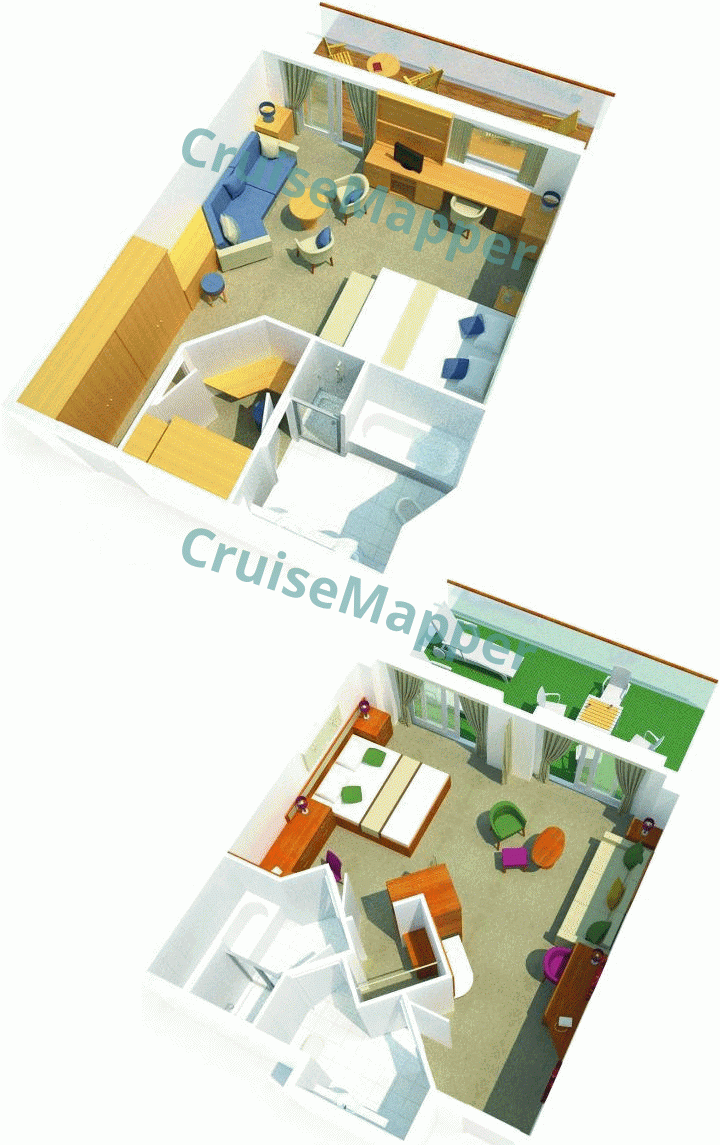
| Max passengers: | 3 |
| Staterooms number: | 62 |
| Cabin size: | B1-B2 (330 ft2 / 30 m2), B5 (445 ft2 / 41 m2), B4 (470 ft2 / 44 m2) |
| Balcony size: | B1-B2 (70 ft2 / 6 m2), B5 (110 ft2 / 10 m2), B4 (120-190-210 ft2 / 11-18-20 m2) |
| Location (on decks): | 8-G, 9-F, 10-E, 11-D, 12-C, 14-B (B1-B2), 15-A |
| Type (categories): | (B1, B2) Penthouse Suite, (B4) Owners Suite, (B5) Premium Suite |
Superior Deluxe Balcony Cabin
Layout (floor plan)
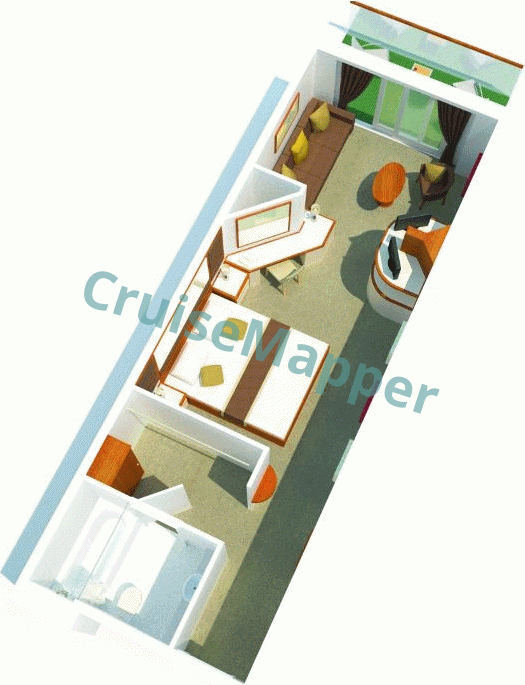
| Max passengers: | 4 |
| Staterooms number: | 92 |
| Cabin size: | 280-335 ft2 / 26-31 m2 |
| Balcony size: | 35 ft2 / 3 m2 |
| Location (on decks): | 12-C, 14-B, 15-A |
| Type (categories): | (DA, DB, DC) Superior Deluxe Balcony Stateroom / Mini Suites |
Deluxe Balcony Cabin
Layout (floor plan)
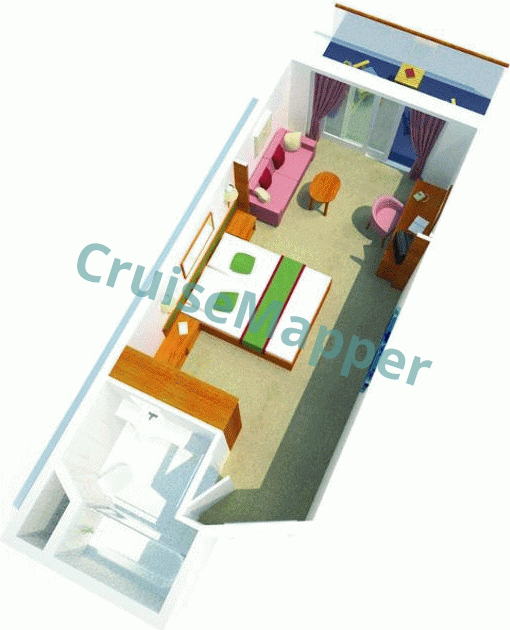
| Max passengers: | 4 |
| Staterooms number: | 326 |
| Cabin size: | 235-290 ft2 / 22-27 m2 |
| Balcony size: | 35 ft2 / 3 m2 |
| Location (on decks): | 8-G, 9-F, 10-E, 11-D, 12-C, 14-B, 15-A |
| Type (categories): | (GA, GB, GC, GD, GE, GF, IB-IC-IE-Obstructed) Deluxe Balcony cabins |
Balcony Cabin
Layout (floor plan)
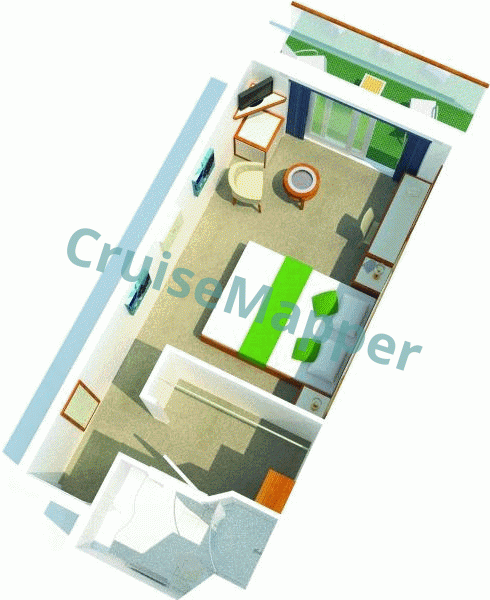
| Max passengers: | 4 |
| Staterooms number: | 896 |
| Cabin size: | 175 ft2 / 16 m2 |
| Balcony size: | 35 ft2 / 3 m2 |
| Location (on decks): | 8-G, 9-F, 10-E, 11-D, 12-C, 14-B, 15-A |
| Type (categories): | (HA, HB, HC, HD, HE, HF, JB-JC-JE-Obstructed, QF-Single) Balcony cabins |
Interior Cabin
Layout (floor plan)
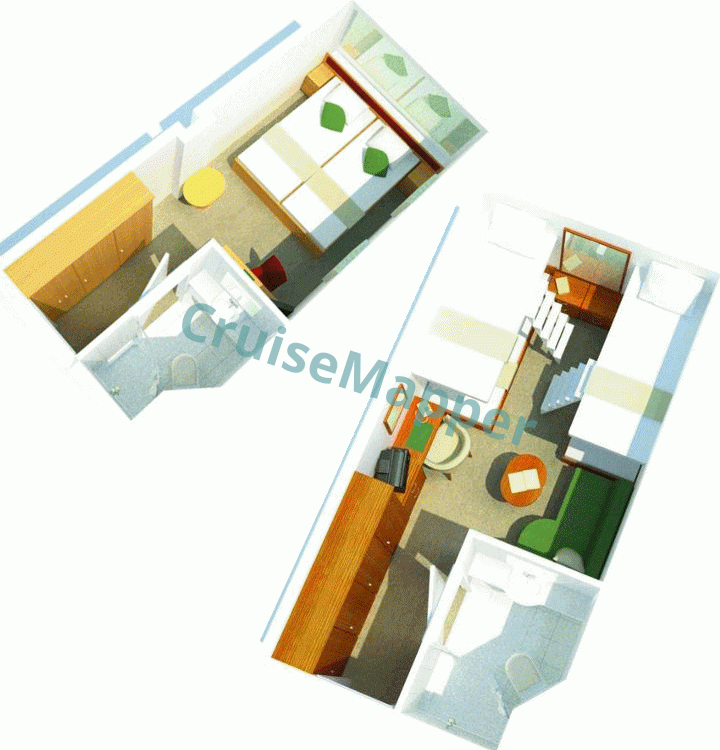
| Max passengers: | 4 |
| Staterooms number: | 460 |
| Cabin size: | 165-175 ft2 / 15-16 m2 |
| Balcony size: | none |
| Location (on decks): | 8-G, 9-F, 10-E, 11-D, 12-C, 14-B, 15-A |
| Type (categories): | (OA, OB, PA, PB, PC, PD, PE, PF, SF-Single) Interior / Inside cabins |
Studio Single Cabin
Layout (floor plan)
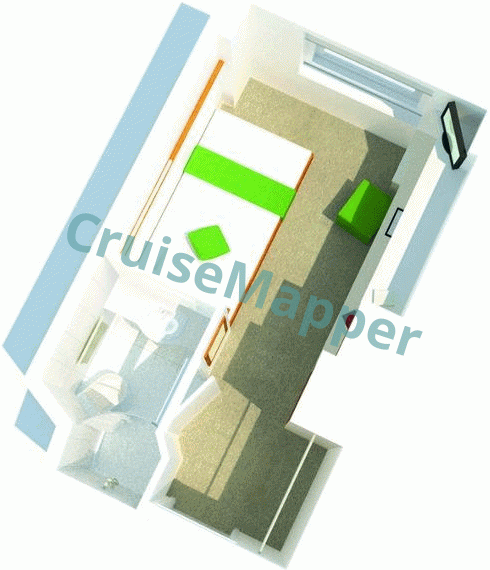
| Max passengers: | 1 |
| Staterooms number: | 27 (12x SF, 15x QF) |
| Cabin size: | 165 ft2 / 15 m2 |
| Balcony size: | none |
| Location (on decks): | forward-starboard on deck 16-Lido |
| Type (categories): | (SF-Inside, QF-Balcony) Single cabins |
Britannia cabins review
MV Britannia cruise ship offers 1,362 balcony cabins (excluding larger-balcony Suites), located across all cabin decks, each accommodating up to 4 guests. Like NCL Epic and the Royal-class sisterships in the Princess Cruises fleet, P&O UK's largest ship is unique in having no Oceanview cabins (outside staterooms with picture or porthole windows). There are 35 total cabin categories.
The ship has 64 Suites (maximum 3 guests per suite). Inside staterooms total 460, making up 30% of all passenger accommodations.
There are 27 single-occupancy cabins (called Studios, designed for solo travelers), all located on Lido Deck (Deck 16). These are available in two grades: QF-Balcony and SF-Interior.
Below is a review of P&O Britannia staterooms, highlighting amenities, furnishings, and included (complimentary) services:
All Britannia cabins feature boutique-style interiors and 37-inch smart HDTVs (with infotainment system, Internet access, movies-on-demand, and cable/satellite programming), twin beds convertible to Queen-size beds, premium bedding sets (The White Company London), artwork by British artists, and bathrooms with glass shower screens, massage showerheads, WC-toilet, single-sink vanity, and a hairdryer. Welcome gifts include bottled water and a pamper pack. Additional amenities include a large wardrobe, mini-bar/refrigerator, electronic safe, lifejackets (in the closet), and individually controlled air conditioning.
There are no standard Oceanview cabins. All outside staterooms have a private step-out veranda — a first-time feature for P&O UK.
Cabin balconies feature either transparent glass or solid steel railings, along with a low table and two deckchairs. Standard verandas are relatively narrow compared to those on other large cruise ships.
Suites offer additional amenities such as butler service, a separate lounge/living area, two 42-inch TVs, iPod docking station, luxury bathrooms with marble flooring and countertops, separate whirlpool bathtub and shower, cotton bathrobes, luxury bath products, access to the exclusive Concierge Lounge, complimentary services (laundry, dry cleaning), free Internet Cafe access, welcome gifts (Champagne, fruit, flowers), a coffee maker, iron and ironing board, world atlas, binoculars, daily canapés, and daily magazines/newspapers.
Owner Suites’ balcony sizes vary by deck location: 210 ft² / 20 m² (Decks A, B, F), 120 ft² / 11 m² (Decks C, E), and 190 ft² / 18 m² (Decks D, G).
- Superior Deluxe Balconies include a separate seating area with a sofa bed, two TVs, a bathroom with bathtub/shower, terry towels, and luxury bath products.
- Deluxe Balconies offer sofa beds, waffle bathrobes, and terry towels. Categories IB, IC, and IE have obstructed views (due to lifeboats or steel railings).
- Standard Balconies (categories JB, JC, JE) also have obstructed views (due to lifeboats or steel railings).
- All grades of Balcony staterooms are equipped with upper Pullman/Murphy beds and sofa beds for additional guests.
All Britannia staterooms are equipped with UK-standard 3-pin power sockets in the lounge area and shaver points in the bathroom. Power supply is 250V and 125V (60Hz). Plug socket locations include: 1 in the bathroom (120V/230V), 1 by the vanity table (125V), and 5 throughout the room (by the TV, near the couch, and mini-fridge — each 250V). All sockets, except the bathroom shaver outlet, are 3-pin UK plugs.
Tips on cabins with issues
The ship's noisiest cabins include:
- Aft on Deck 15 (balcony cabins A702, A704, A706, A708, A710, A712, A714, A716), located below the Sunset Bar smoking area. Early morning activity, including dragging deckchairs, may cause disturbance.
- Aft on Deck 10 (interior cabins E714-E717, E722-E725, E730-E733), where passengers have reported vibration issues.
- Deck 8 balcony cabins G201 through G225, located above Headliners Theatre, where evening show noise (until ~11:30 pm) may be heard.
Smoking is only permitted in designated outdoor areas and is strictly prohibited indoors, including in cabins and on balconies. Some balcony cabins are located directly above smoking areas, which may cause smoke odor depending on wind direction. These include:
- Deck 8 (above the Live Lounge nightclub’s outdoor smoking area): G630, G703, G704, G706, G708, G710, G712, G714, G716, G718, G720, G722, G724, G726
- Deck 8 (above the Java Cafe buffet restaurant’s outdoor smoking area): G401, G403, G405, G407, G409, G411, G415, G417, G421, G425, G429, G433, G437
Guests prone to seasickness should avoid cabins located at the ship's stern or bow on upper decks.
Balconies with fully obstructed views (due to lifeboats) are midship on Deck 8: G310-G308, G314-G325, G330-G402, G442-G504, G510-G517, G522-G535, G603-G615, G618-G627.
Balconies with restricted access (depending on wind and sea conditions) are located forward on Deck 15 (cabins A101 through A106). These verandas also have solid steel railings instead of transparent fronts.
Handicap / wheelchair-accessible cruise cabins
All Britannia gangways are wide enough to accommodate most wheelchairs and mobility scooters.
- For guests with disabilities, there are 46 accessible cabins with wider doors, turning space, open-frame beds, lowered vanity areas, amplified phones, captioned TVs, and accessible bathrooms (roll-in showers, fold-down benches, grab bars, lowered sinks and closet rods, raised toilets, and handheld showerheads).
- All accessible cabins are conveniently located near elevators.
Public restrooms on board have stalls with automatic doors. All decks are accessible by elevator. All dining venues, bars, and lounges are wheelchair accessible and offer designated seating areas.
Britannia cabin and suite plans are property of P&O UK (P&O Cruises) . All floor plans are for informational purposes only and CruiseMapper is not responsible for their accuracy.