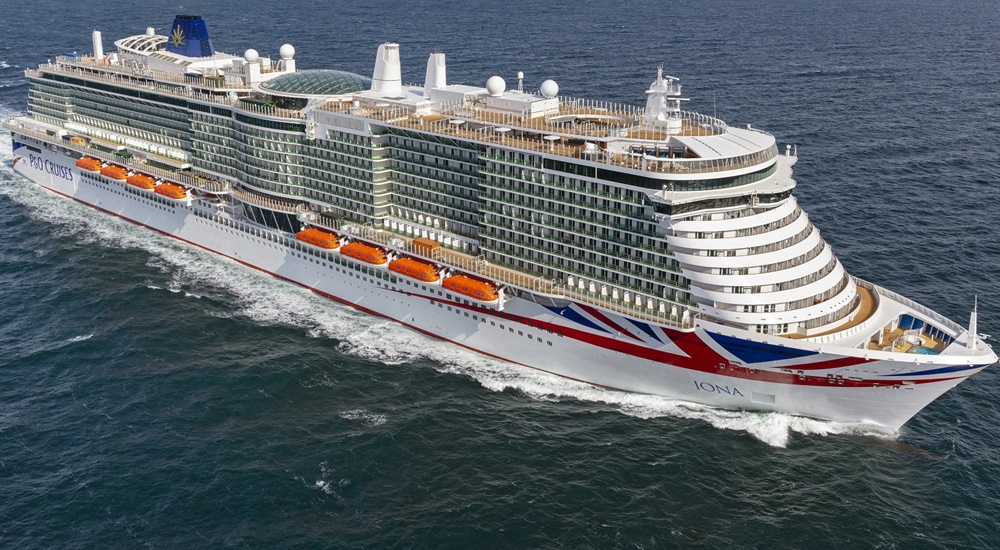Iona deck plans
Deck layouts, review of facilities, activities, amenities
Iona deck plan review at CruiseMapper provides newest cruise deck plans (2026-2027-2028 valid floor layouts of the vessel) extracted from the officially issued by P&O UK (P&O Cruises) deckplan pdf (printable version).
Each of the Iona cruise ship deck plans are conveniently combined with a legend (showing cabin codes) and detailed review of all the deck's venues and passenger-accessible indoor and outdoor areas. A separate link provides an extensive information on Iona staterooms (cabins and suites), including photos, cabin plans and amenities by room type and category.
MS Iona (2020-built/2021-inaugurated, scheduled refurbishment in October 2025) is the P&O UK fleet's newest and largest cruise ship. She is the first unit of Carnival Corporation’s Excellence class, with her sistership P&O Arvia entering service in 2022.
P&O Iona’s deck plan includes 18 decks (16 accessible to passengers, 11 with cabins), featuring 2614 staterooms for 5204 passengers (maximum capacity 6264), and a crew of 1762. Onboard amenities include 17 dining venues (11 restaurants and 6 food bars, among them 9 breakfast-serving, 7 coffee-serving, 5 offering Afternoon Tea, 8 specialty restaurants, and 4 main dining rooms), 12 bars and lounges, 4 swimming pools (1 indoor, 3 outdoor including 2 Infinity pools), 18 Jacuzzis (whirlpool hot tubs, 6 of which are Infinity Whirlpools), the SkyDome (a retractable glass roof covering the Pool Deck), 13 entertainment venues (including adults-only spaces), dedicated kids’ areas (indoor and outdoor), and 22 passenger elevators (located forward, midship, and aft).
The ship is also equipped with 8 laundrettes (self-service laundry rooms) located midship on decks 4, 5, 9, 10, 11, 12, 14, and 15.
Iona’s design was developed in collaboration with leading maritime and interior design companies, including Meyer Werft (German shipbuilder), Jestico+Whiles (London-based hospitality design studio), Richmond International (London-based hotel architecture firm), and Partner Ship Design (Hamburg-based maritime architecture specialist, involved in numerous Carnival Corporation projects such as AIDA, Costa, P&O, and Carnival).
Deck layouts
Iona deck plans are property of P&O UK (P&O Cruises). All deck layouts are for informational purposes only and CruiseMapper is not responsible for their accuracy.
















