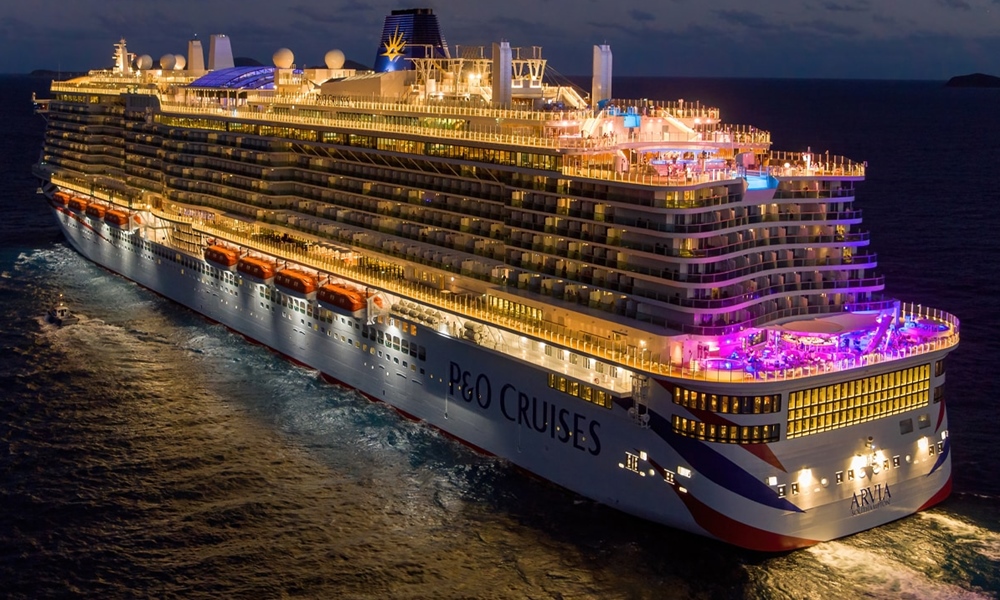Arvia deck plans
Deck layouts, review of facilities, activities, amenities
Arvia deck plan review at CruiseMapper provides newest cruise deck plans (2026-2027-2028 valid floor layouts of the vessel) extracted from the officially issued by P&O UK (P&O Cruises) deckplan pdf (printable version).
Each of the Arvia cruise ship deck plans are conveniently combined with a legend (showing cabin codes) and detailed review of all the deck's venues and passenger-accessible indoor and outdoor areas. A separate link provides an extensive information on Arvia staterooms (cabins and suites), including photos, cabin plans and amenities by room type and category.
MS Arvia (2022-built) is P&O UK'snewest and largest cruise ship. She is the second vessel in Carnival Corporation's Excellence-class, following her sistership P&O Iona (2021).
The P&O Arvia deck plan features 18 decks, 16 of which are accessible to passengers, and 11 with cabins. The ship offers a total of 2,610 staterooms, accommodating 5,204 passengers (maximum capacity 6,264), and is serviced by 1,762 crew members. Onboard amenities include 20 dining venues (12 restaurants and 8 food bars), with 10 serving breakfast, 8 offering coffee, 5 providing Afternoon Tea, 9 specialty restaurants, and 4 main dining rooms (MDRs). The vessel also has 12 bars and lounges, 1,300 m² (14,000 ft²) of retail space, 4 swimming pools (1 indoor and 3 outdoor, including 2 Infinity pools), and 18 outdoor Jacuzzis (including 6 Infinity Whirlpools). The SkyDome—a retractable glass roof—covers the Pool Deck. Entertainment facilities number 13 venues (some adults-only), alongside dedicated kids’ areas with indoor and outdoor spaces. There are 22 elevators (passenger lifts) located forward, midship, and aft.
The ship has eight self-service launderettes available to passengers, located midship on decks 4, 5, 9, 10, 11, 12, 14, and 15.
Arvia’s design was developed in collaboration with renowned maritime and interior design firms. These include Meyer Werft (German shipbuilder), Jestico+Whiles (London-based hospitality design studio), Richmond International (a London-based hotel architecture firm), and Partner Ship Design (Hamburg-based maritime architecture specialist involved in multiple Carnival Corporation projects, including AIDA, Costa, P&O, and Carnival Cruise Line).
Deck layouts
Arvia deck plans are property of P&O UK (P&O Cruises). All deck layouts are for informational purposes only and CruiseMapper is not responsible for their accuracy.
















