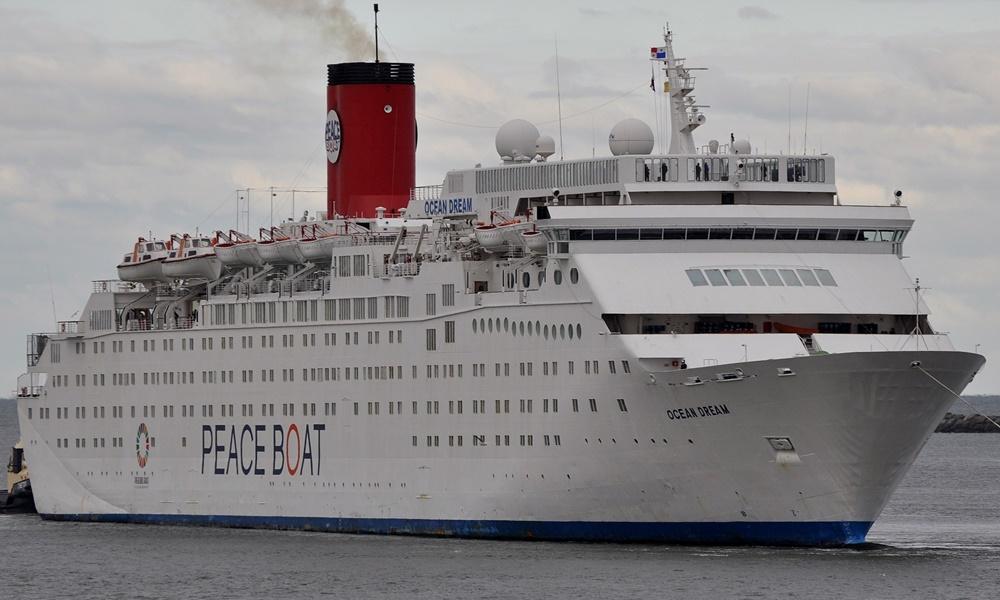CCL Tropicale deck plans
Deck layouts, review of facilities, activities, amenities
CCL Tropicale deck plan review at CruiseMapper provides newest cruise deck plans (2025-2026-2027 valid floor layouts of the vessel) extracted from the officially issued by Scrapped Cruise Ships deckplan pdf (printable version).
Each of the CCL Tropicale cruise ship deck plans are conveniently combined with a legend (showing cabin codes) and detailed review of all the deck's venues and passenger-accessible indoor and outdoor areas. A separate link provides an extensive information on CCL Tropicale staterooms (cabins and suites), including photos, cabin plans and amenities by room type and category.
MS Ocean Dream (1981-built as "Carnival Tropicale", also known as Costa Tropicale and Pacific Star, last drydock refurbishment in 2017) began sailing Caribbean itineraries in mid-January 1982 as Carnival Cruise Line's first newbuild ship under the name "MS Tropicale."
In September 2020, the ship’s last operator, Peace Boat, ended its two bareboat charter contracts (for Ocean Dream and Pullmantur Zenith) and replaced them with a larger vessel charter – the Pacific World (ex-Sun Princess). In October 2020, Carnival Corporation (shipowner) sold the 40-year-old liner for scrap. In January 2021, the vessel was beached at India's Alang Ship Breaking Yard and subsequently scrapped.
Retaining Carnival’s original design, Costa Tropicale featured 7 passenger-accessible decks out of 11. It was transformed from Carnival Tropicale to Costa Tropicale during a major drydock refurbishment in 2001—a USD 25 million project carried out at Fincantieri's shipyard in Genoa, Italy. The ship’s maximum passenger capacity was increased to 1,412 (1,022 at double occupancy/lower berths).
Costa Tropicale (Ocean Dream) deck plans show a total of 11 decks, with 8 passenger-accessible and 6 featuring passenger cabins.
The cruise ship’s signature facilities included a main dining room (without windows), a 2-deck high Atrium, Lobby Hall (with Reception and Shore Excursions desks), The Mall (shops), Beauty Salon, Tropicana Cabaret (theater lounge), children’s sundeck (with paddling pool), Kids' Room, Promenade Deck, Photo Gallery and Shop, Internet Coffee Lounge, Cigar Bar, Miami Ballroom (dance bar lounge), Library, Habana Casino (gaming bar lounge), Casablanca Great Bar (disco nightclub), Duke Bar (Duke Ellington-themed lounge with grand piano), Bahia Club (bar lounge and Brazilian steakhouse), Nautica Spa & Fitness (with gym, sauna, and treatment rooms), Giada Great Buffet (Lido restaurant with indoor-outdoor seating), two whirlpools, three swimming pools, teak sundecks (with poolside bars, loungers, and deckchairs), and a Sports Deck (featuring a Sports Court and Jogging Track).
CCL Tropicale deck plans are property of Scrapped Cruise Ships. All deck layouts are for informational purposes only and CruiseMapper is not responsible for their accuracy.








