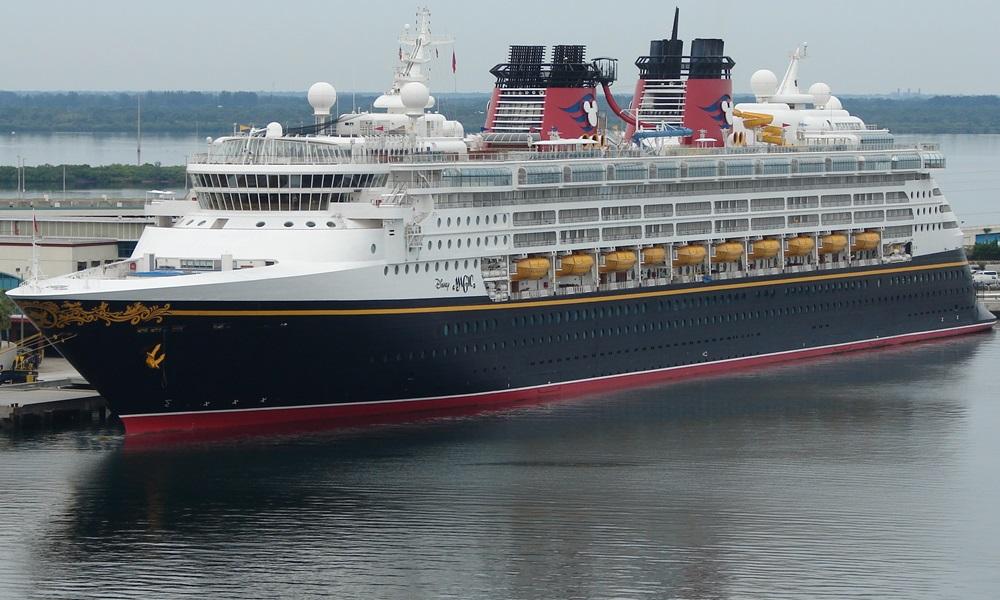Disney Magic deck plans
Deck layouts, review of facilities, activities, amenities
Disney Magic deck plan review at CruiseMapper provides newest cruise deck plans (2026-2027-2028 valid floor layouts of the vessel) extracted from the officially issued by Disney Cruise Line deckplan pdf (printable version).
Each of the Disney Magic cruise ship deck plans are conveniently combined with a legend (showing cabin codes) and detailed review of all the deck's venues and passenger-accessible indoor and outdoor areas. A separate link provides an extensive information on Disney Magic staterooms (cabins and suites), including photos, cabin plans and amenities by room type and category.
Disney Magic (1998-built, last refurbished in April-May 2023) is the line’s flagship and the oldest of all four Walt Disney cruise ships, and a sister ship to the Disney Wonder.
The Disney Magic cruise ship deck plan includes a total of 877 staterooms, accommodating 1,754 passengers (maximum capacity 2,713), and is served by 950 crew members. The vessel has 11 decks (6 with cabins), 11 dining venues (including 6 restaurants), 10 lounges/bars/clubs, 3 swimming pools, 4 outdoor Jacuzzis (whirlpool hot tubs), and 12 elevators.
Disney Magic deck plan changes – 2013 refurbishment review
The list of deck plan updates following the six-week drydock refurbishment in Cadiz, Spain (September 7 through October 10, 2013, at Navantia's Puerto Real Shipyard) included:
- Installation of AquaDunk (new waterslide)
- Introduction of AquaLab (interactive water play area featuring the Twist n’ Spout waterslide)
- Animator’s Palette restaurant (formerly Studio C) upgraded with new HDTVs, lighting, walls, and speakers
- New Carioca’s (Brazilian-themed restaurant replacing Parrot Cay)
- New Cabanas buffet (replacing and expanding the former Topsider Buffet)
- Renovation of Palo restaurant (new fixtures, glass artwork, and stone flooring)
- New Mickey’s Mainsail shop
- (Deck 3) Creation of the After Hours district featuring Fathoms (disco club), Keys (piano bar, replacing Cadillac Bar), and O’Gills (Irish pub)
- Expanded Senses Spa (by 725 ft²) now including Barbershop, Chill Spa, and Smile Spa
- Upgraded shops including Bibbidi Bobbidi Boutique and Anna & Elsa’s Boutique
- Updates to “It’s a Small World Nursery” and “Nephews” children’s areas
- Renovated staterooms with raised beds for improved storage space
- Lobby Atrium redesign (removal of the second staircase and replacement of the Chihuly chandelier with an Art Deco design)
Oceaneer Club and Oceaneer Lab were updated with new themed areas including Marvel’s Avengers Academy (a first for Disney ships), Andy’s Room (now featuring the Slinky Dog slide, Mr. Potato Head, and Hamm the piggy bank), and redesigned interiors for Pixie Hollow and the Mickey Mouse Club.
The Edge (teen club) was relocated from Deck 2 to Deck 9, with expanded space and upgraded amenities including new gaming stations and a dance floor.
General maintenance was also conducted across all mechanical systems, including hull and interior painting, piping, and propulsion system upgrades to improve fuel efficiency. Over 400 contract workers were employed during the refurbishment.
This page is integrated with CruiseMapper's Disney Cruise Line secrets, tips, and tricks.
Disney Magic deck plans are property of Disney Cruise Line. All deck layouts are for informational purposes only and CruiseMapper is not responsible for their accuracy.











