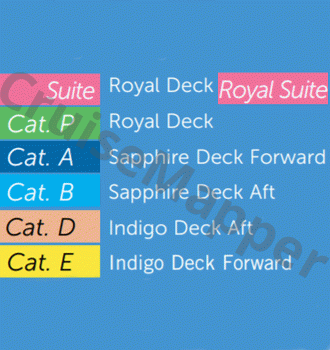Avalon Vista deck 1 plan (Indigo)
Deck layout and review

Review of Avalon Vista deck 1 (Indigo)
The Indigo Deck layout starts and ends with the ship’s service and storage spaces. Located in the Vista ship’s forward section are water ballast tanks, bow thruster room (propulsion unit), dry store with a freeze room, freshwater tanks. Aft is located the sewage treatment plant, fuel tanks, and the main propulsion.
From Deck 1 there is elevator access to the upper decks.
The ship’s Fitness Center is also here. The Gym room has modern equipment, including workout machines, free weights, TV, plus a small stretch area.
Indigo Deck cruise cabins from 102 to 117, all of which are Riverview/Outside staterooms. They are in two categories (10x D and 7x E) located. Each stateroom is located at the water level and has 2 non-opening rectangular windows.
Located after the passenger accommodations are 25 staff and crew cabins and the “Day Room” (functioning as crew lounge and dining facility).
