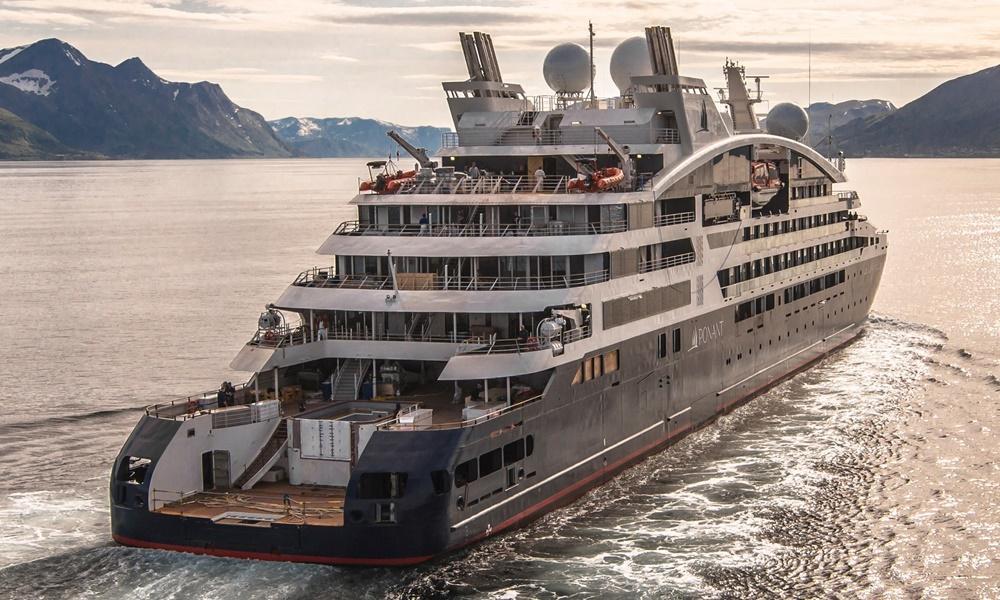Le Dumont dUrville deck plans
Deck layouts, review of facilities, activities, amenities
Le Dumont dUrville deck plan review at CruiseMapper provides newest cruise deck plans (2026-2027-2028 valid floor layouts of the vessel) extracted from the officially issued by Ponant Cruises deckplan pdf (printable version).
Each of the Le Dumont dUrville cruise ship deck plans are conveniently combined with a legend (showing cabin codes) and detailed review of all the deck's venues and passenger-accessible indoor and outdoor areas. A separate link provides an extensive information on Le Dumont dUrville staterooms (cabins and suites), including photos, cabin plans and amenities by room type and category.
MS Le Dumont d’Urville (2019-built as "Le Kerguelen") is the 4th in a 6-ship series of Ponant's Explorer-class megayachts, together with her sisterships Le Laperouse (2018), Le Champlain (2018), Le Bougainville (2019), Le Bellot (2020), and Jacques Cartier (2020, originally "Le Surville"). Each of these superyachts features an ice-strengthened hull, sleek superstructure, aft-located sun deck with swimming pool, retractable marina for water sports, and a fleet of Zodiacs (large inflatable boats used for passenger tendering and landings in remote destinations).
The Le Dumont d'Urville deck plan includes 92 staterooms for 184 passengers (maximum capacity 264), served by 112 crew. The ship has 7 decks (6 accessible to passengers, 4 with cabins), 2 restaurants (indoor and outdoor), 4 lounges and bars, 1 swimming pool, a wellness complex (Beauty Salon, Spa, Fitness), a boutique shop, 3 elevators (serving all decks), an aft Marina Platform (for watersports and Zodiac launches), and 2 tender boats.
Ponant's new vessels are promoted as "polar cruise yachts" (LOA 131 m / 430 ft) with a shallow draft (4.5 m / 15 ft), specifically designed to deliver a private yacht-style polar travel experience.
Le Dumont dUrville deck plans are property of Ponant Cruises. All deck layouts are for informational purposes only and CruiseMapper is not responsible for their accuracy.






