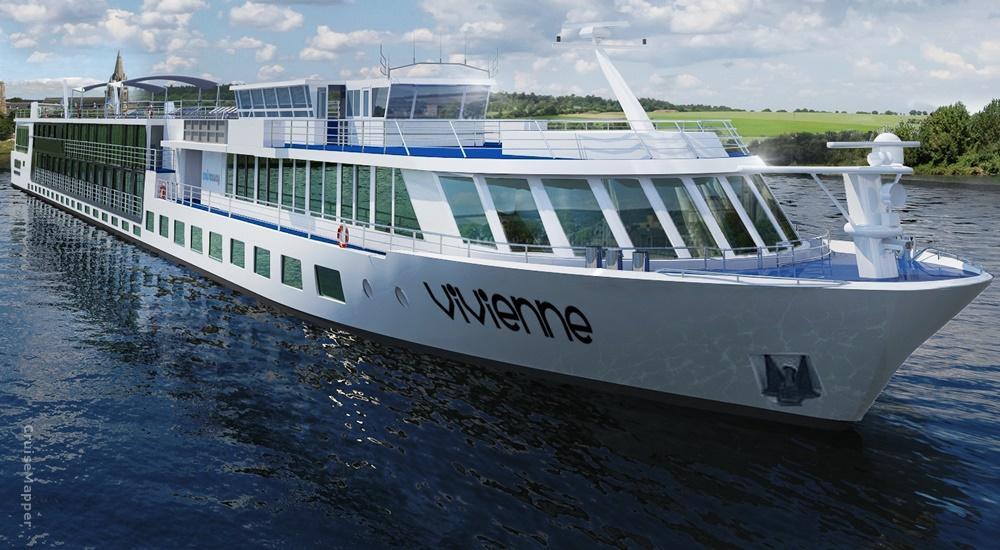MS Vivienne deck plans
Deck layouts, review of facilities, activities, amenities
MS Vivienne deck plan review at CruiseMapper provides newest cruise deck plans (2026-2027-2028 valid floor layouts of the vessel) extracted from the officially issued by River Cruises deckplan pdf (printable version).
Each of the MS Vivienne cruise ship deck plans are conveniently combined with a legend (showing cabin codes) and detailed review of all the deck's venues and passenger-accessible indoor and outdoor areas. A separate link provides an extensive information on MS Vivienne staterooms (cabins and suites), including photos, cabin plans and amenities by room type and category.
MS Vivienne (built in 2001 and last refurbished in 2020) entered service for GCCL-Grand Circle Cruise Line as “MS River Concerto.” In 2019, the vessel was sold to Navibelle Shipping AG, renamed “MS Vivienne,” and underwent an extensive 2020 drydock refit, including full interior and exterior refurbishment of all cabins, public venues, and outdoor areas.
The Vivienne’s deck plan includes four decks (three with passenger cabins) and a total of 73 staterooms accommodating 146 guests, served by 28 crew members. Public areas include the forward Bar Lounge, Library, and Lobby (Reception and Gift Shop), as well as the aft Dining Room Restaurant. The Sun Deck features the Wheelhouse, a roof-covered and glass-walled Sundeck Lounge, shaded seating areas (four-seat tables with awnings), and a sunbathing area with deckchairs and loungers.
All decks are connected by internal stairways. A midship passenger elevator (Lift) serves Decks 2 and 3. Exterior staircases and a stairlift provide access between Decks 3 and 4.
MS Vivienne deck plans are property of River Cruises. All deck layouts are for informational purposes only and CruiseMapper is not responsible for their accuracy.




