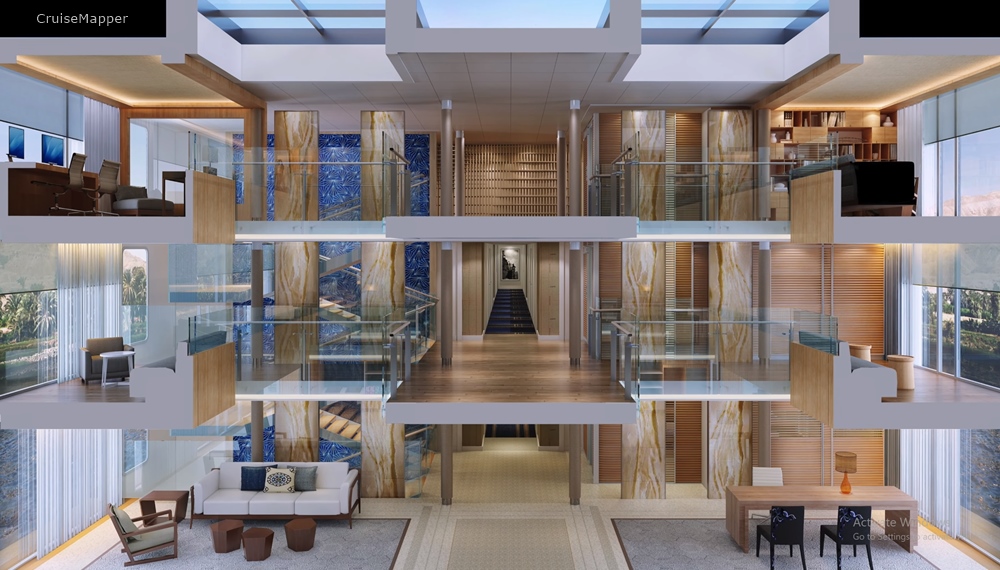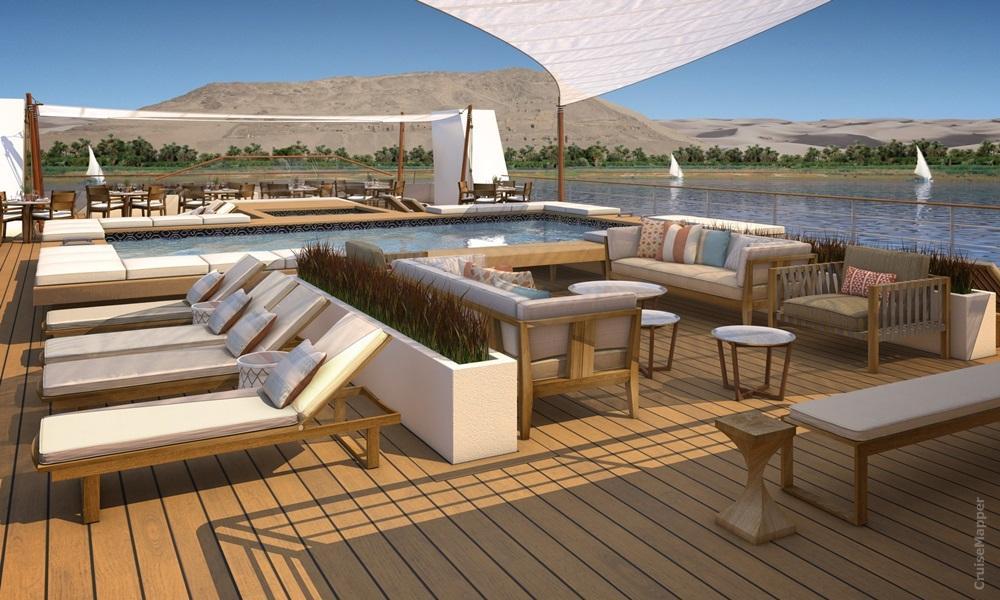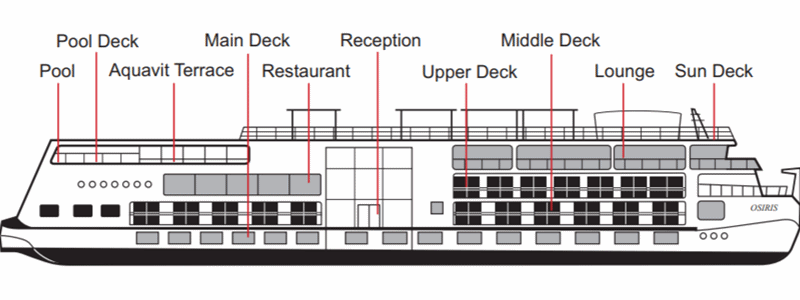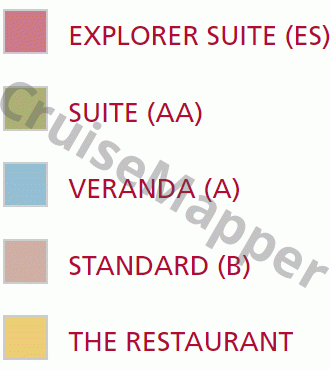Viking Osiris deck 4 plan (Bridge-Pool-Lounge)
Deck layout and review

Review of Viking Osiris deck 4 (Bridge-Pool-Lounge)
The fore-located Navigation Bridge (called "Wheelhouse" on riverboats) is accessible to passengers.
The 3-story-high Atrium (upper level 3 of 3) is a midship area (on decks 2-3-4) with an open-floor design and supported by eight columns. Floor-ceiling and wall-to-wall windows (mounted portside and starboard on decks 2-3-4) as well as a SkyLight (glass roof cover on deck 5) allow natural light into the area.
Atrium's upper level (on Pool Deck) houses the Library (a starboard seating area with shelved books and magazines) and the portside PC Corner (desks with Internet-connected computers).

The ship's swimming pool is located aft. Its sunbathing area is furnished with padded sunloungers and adjacent to the Aquavit Terrace - an outdoor lounge/shaded seating area with comfortable sofas and 4-seat tables.
Forward on Pool Deck is the ship's Bar Lounge connected (via glass doors) with an open-air Promenade - an outdoor viewing area (at the boat's bow).
One Lift (passenger elevator) connects all cabin decks. All decks are interconnected via stairs (forward, midship, and aft stairways).

The next infographic shows Pool Deck's location on the riverboat's deck plan layout.

