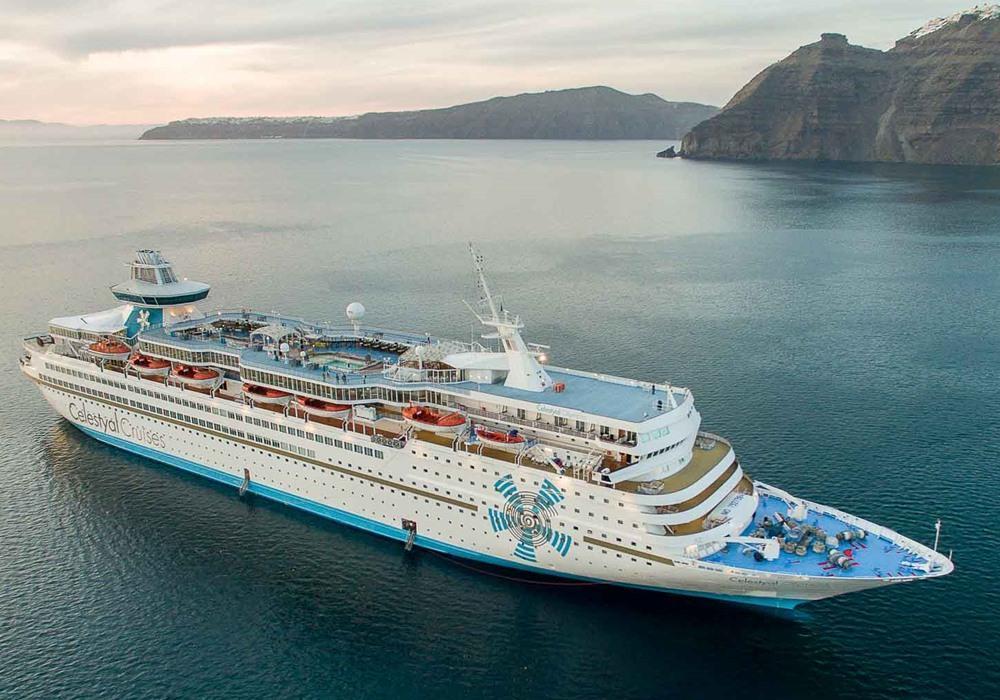Bella Fortuna deck plans
Deck layouts, review of facilities, activities, amenities
Bella Fortuna deck plan review at CruiseMapper provides newest cruise deck plans (2025-2026-2027 valid floor layouts of the vessel) extracted from the officially issued by Scrapped Cruise Ships deckplan pdf (printable version).
Each of the Bella Fortuna cruise ship deck plans are conveniently combined with a legend (showing cabin codes) and detailed review of all the deck's venues and passenger-accessible indoor and outdoor areas. A separate link provides an extensive information on Bella Fortuna staterooms (cabins and suites), including photos, cabin plans and amenities by room type and category.
MS Bella Fortuna (1980-built, 2025-scrapped, formerly "Celestyal Olympia" and "Louis Olympia", last refurbished by Celestyal in 2016) was previously owned by Louis Group/Celestyal Cruises. Prior to her service with Louis Cruises (as Louis Olympia /2012-2014), the vessel was chartered by Thomson Holidays UK/Marella Cruises as "Thomson Destiny" (2005-2012). In 2024, Celestyal Olympia changed ownership and was renamed "Bella Fortuna."
The Bella Fortuna/Celestyal Olympia cruise ship deck plan included a total of 724 staterooms for 1,611 passengers (maximum capacity 1,664), served by 540 crew. The vessel had 10 decks (9 accessible to passengers, 7 with cabins), 3 restaurants, 7 lounges and bars, 2 swimming pools, and 4 elevators.
Reflecting an earlier era of cruising, the ship's interior featured wide corridors, solid cabin doors, and many staterooms with large picture windows framed in thick metal. Suite balconies were triangular in shape (cut into the superstructure rather than protruding), with polished mahogany banisters.
Celestyal Olympia Deckplan Changes – 2016 Refurbishment Review
During the ship's 2016 drydock refurbishment (conducted in Piraeus-Athens, Greece), a total of 21 Oceanview cabins were upgraded with balconies and reclassified as Junior Suites (category SBJ - Balcony Junior Suite). The ship also featured 9 Balcony Suites (SB). Each newly added veranda extended 1.4 m (4.5 ft) from the ship's bulkhead and ranged in length from 2.8 to 5.8 m (9 to 19 ft).
All cabins and public areas were renovated and upgraded. Hotel amenities were also improved, along with general maintenance work throughout the vessel.
Bella Fortuna deck plans are property of Scrapped Cruise Ships. All deck layouts are for informational purposes only and CruiseMapper is not responsible for their accuracy.









