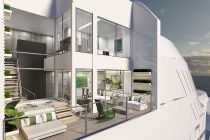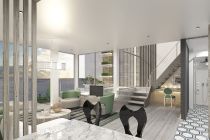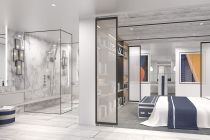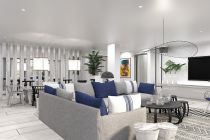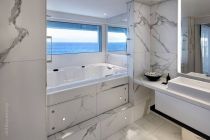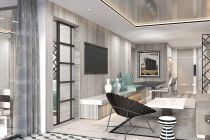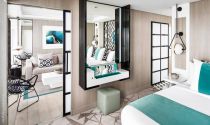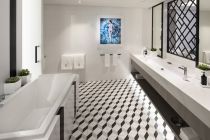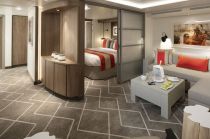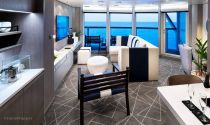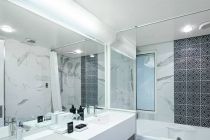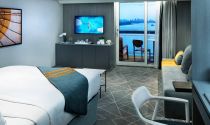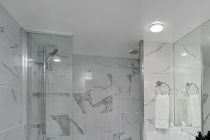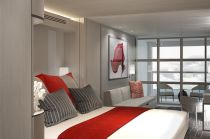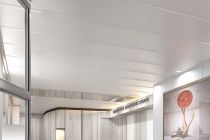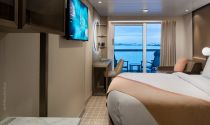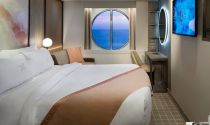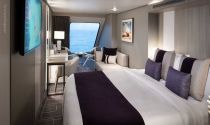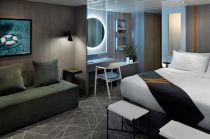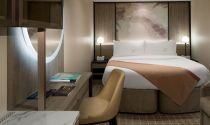Celebrity Ascent cabins and suites
Celebrity Ascent staterooms review, floor plans, photos
Celebrity Ascent cabins and suites review at CruiseMapper provides detailed information on cruise accommodations, including floor plans, photos, room types and categories, cabin sizes, furniture details and included by Celebrity Cruises en-suite amenities and services.
The Celebrity Ascent cruise ship cabins page is conveniently interlinked with its deck plans showing deck layouts combined with a legend and review of all onboard venues.
Iconic Suite
Layout (floor plan)
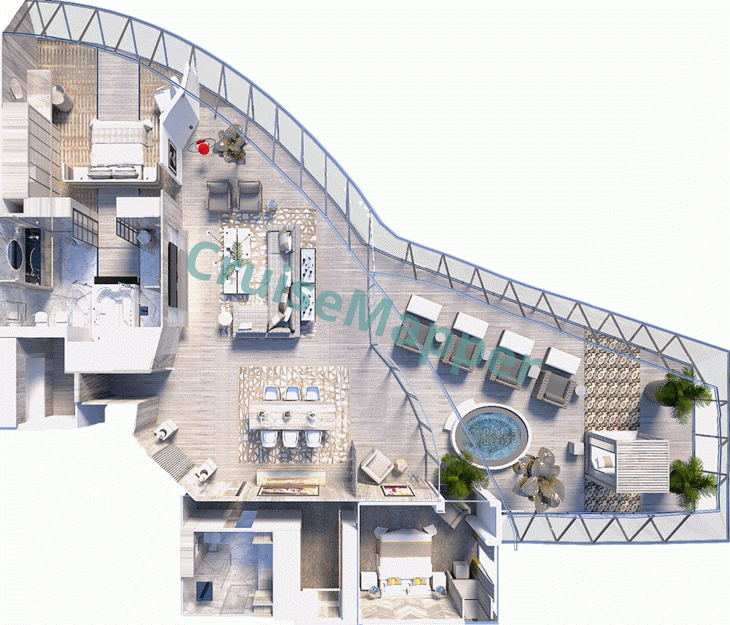
| Max passengers: | 6 |
| Staterooms number: | 2 |
| Cabin size: | room (1890 ft2 / 176 m2), room+veranda (2590 ft2 / 240 m2) |
| Balcony size: | 690 ft2 / 64 m2 |
| Location (on decks): | forward on deck 12 |
| Type (categories): | (IC) Iconic Suite / 2-bedroom suite accommodation |
Iconic Suites are located above the ship's Navigation Bridge. These are Celebrity Cruises fleet's largest staterooms. Each Iconic Suite has 2 bedrooms (with King beds / convertible to twins, with premium cashmere bedding), 2 full bathrooms (full shower, whirlpool bathtub), large veranda (with hottub and lounge seating). The living room has butler's pantry.
Iconic Suite is new category staterooms. Their passengers enjoy exclusive access to "The Retreat Sundeck" (with plunge pool and whirlpool), also to "Luminae At The Retreat" (suite-only restaurant) and to the Suite Lounge (Concierge-served). All these amenities are complimentary.
Iconic Suite Cabin bonus amenities (additional perks) include personal butler service (priority services - check-In, luggage delivery, disembarkation, tendering ashore, dining reservations, reserved theatre seats), in-cabin dining service (including afternoon canapes and Afternoon Tea service), complimentary shoeshine, daily fresh fruits and flowers, premium robes and slippers, pillow menu, expanded room service menu, complimentary Internet and fully-stocked minibar, upgraded bathroom amenities (Hansgrohe-brand showerhead, premium bath products, bathtub), iPod station, exclusive access to Luminae Restaurant (breakfast, lunch, dinner) and Michael's Club Lounge (concierge service, complimentary drinks - including cocktails), unlimited specialty restaurant dining, complimentary beverages (premium drink package, 1 bottle of Perrier-Jouet champagne and 2 bottles of wine).
Master Bathroom is sized 200 ft2 (19 m2).
Edge Villa
Layout (floor plan)
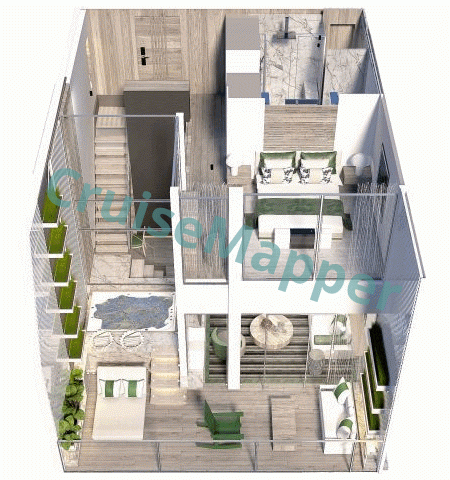
| Max passengers: | 4 |
| Staterooms number: | 6 |
| Cabin size: | room (740 ft2 / 69 m2), room+veranda (950 ft2 / 88 m2) |
| Balcony size: | 210 ft2 / 20 m2 (included) |
| Location (on decks): | forward on decks 15-16 |
| Type (categories): | (EV) Edge Villa / 2-level suite accommodation |
Edge Villas passengers enjoy exclusive access to private plunge pools and also direct access to "The Retreat Sundeck" (with swimming pool and whirlpool).
Edge Villa passengers enjoy exclusive access to "Luminae At The Retreat" (suite-only restaurant) and to the Suite Lounge (Concierge-served). All these amenities are complimentary.
These are split-level suites with indoor-outdoor living areas. Each villa has 1 bedroom, 2 bathrooms, 2-deck high windows (looking out over a private terrace). the terrace has a plunge pool (depth 1 m / 3 ft) and outdoor lounge furniture,
Edge Villa Cabin bonus amenities (additional perks) include personal butler service (priority services - check-In, luggage delivery, disembarkation, tendering ashore, dining reservations, reserved theatre seats), in-cabin dining service (including afternoon canapes and Afternoon Tea service), complimentary shoeshine, daily fresh fruits and flowers, premium robes and slippers, pillow menu, expanded room service menu, complimentary minibar and Internet, upgraded bathroom amenities (Hansgrohe-brand showerhead, premium bath products, bathtub), iPod station, exclusive access to Luminae Restaurant (breakfast, lunch, dinner) and Michael's Club Lounge (concierge service, complimentary drinks - including cocktails), unlimited specialty restaurant dining, complimentary beverages (premium drink package, 1 bottle of Perrier-Jouet champagne and 2 bottles of wine).
Master Bathroom is sized 90 ft2 (8 m2).
Penthouse Suite
Layout (floor plan)
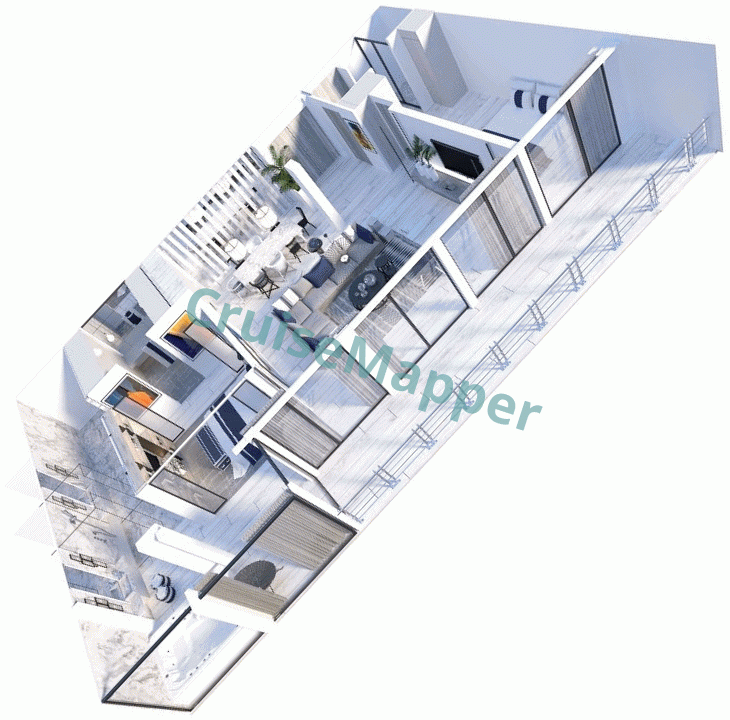
| Max passengers: | 6 |
| Staterooms number: | 2 |
| Cabin size: | room (1290-1430 ft2 / 120-133 m2), room+veranda (1485-2530 ft2 / 138-235 m2) |
| Balcony size: | 195-1100 ft2 / 19-102 m2 |
| Location (on decks): | forward-starboard on deck 12 |
| Type (categories): | (PS) Penthouse Suite |
Penthouse Suites are located forward-starboard. Each Penthouse Suite has 2 bedrooms (with King beds / convertible to twins, with premium cashmere bedding), 2 bathrooms (shower, whirlpool bathtub), large veranda (hottub, lounge seating), dining room, walk-in closet, floor-ceiling windows, motorized curtains. The living room has butler's pantry.
Each of the Penthouse Suites can be booked together with an adjacent Sky Suite.
Penthouse Suite passengers enjoy exclusive access to "The Retreat Sundeck" (with plunge pool and whirlpool), also to "Luminae At The Retreat" (suite-only restaurant) and to the Suite Lounge (Concierge-served). All these amenities are complimentary.
Penthouse Suite Cabin bonus amenities (additional perks) include personal butler service (priority services - check-In, luggage delivery, disembarkation, tendering ashore, dining reservations, reserved theatre seats), in-cabin dining service (including afternoon canapes and Afternoon Tea service), complimentary shoeshine, daily fresh fruits and flowers, premium robes and slippers, pillow menu, expanded room service menu, complimentary minibar and Internet, upgraded bathroom amenities (Hansgrohe-brand showerhead, premium bath products, bathtub), iPod station, exclusive access to Luminae Restaurant (breakfast, lunch, dinner) and Michael's Club Lounge (concierge service, complimentary drinks - including cocktails), unlimited specialty restaurant dining, complimentary beverages (premium drink package, 1 bottle of Perrier-Jouet champagne and 2 bottles of wine).
Royal Suite
Layout (floor plan)
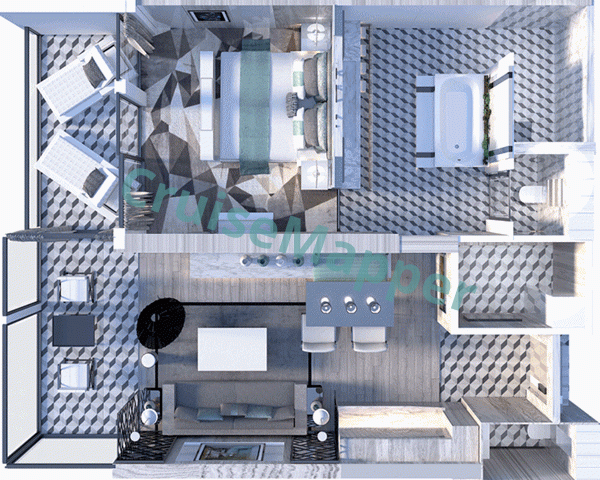
| Max passengers: | 4 |
| Staterooms number: | 43 |
| Cabin size: | room (560-690 ft2 / 52-64 m2), room+veranda (630-885 ft2 / 59-82 m2) |
| Balcony size: | 70-195 ft2 / 7-18 m2 |
| Location (on decks): | forward on deck 12 |
| Type (categories): | (RS) Royal Suite |
Royal Suite Cabin bonus amenities (additional perks) include personal butler service (priority services - check-In, luggage delivery, disembarkation, tendering ashore, dining reservations, reserved theatre seats), in-cabin dining service (including afternoon canapes and Afternoon Tea service), complimentary shoeshine, daily fresh fruits and flowers, premium robes and slippers, pillow menu, expanded room service menu, complimentary minibar and Internet, upgraded bathroom amenities (Hansgrohe-brand showerhead, premium bath products, bathtub), iPod station, exclusive access to Luminae Restaurant (breakfast, lunch, dinner) and Michael's Club Lounge (concierge service, complimentary drinks - including cocktails), unlimited specialty restaurant dining, complimentary beverages (premium drink package, 1 bottle of Perrier-Jouet champagne and 2 bottles of wine).
Celebrity Suite
Layout (floor plan)
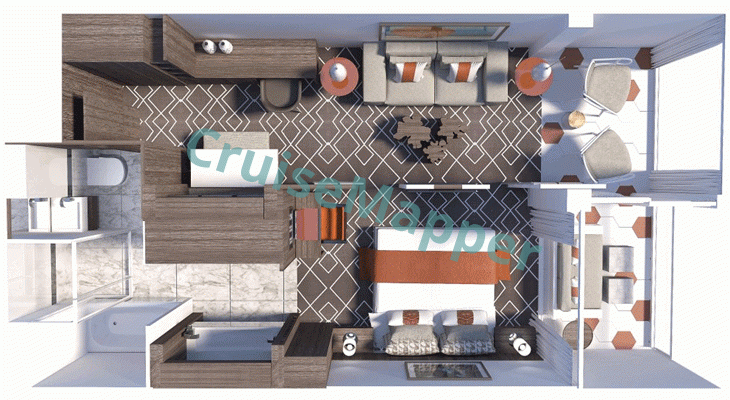
| Max passengers: | 4 |
| Staterooms number: | 16 |
| Cabin size: | room (400 ft2 / 37 m2), room+veranda (450-500 ft2 / 42-46 m2) |
| Balcony size: | 50-100 ft2 / 5-9 m2 |
| Location (on decks): | forward-starboard on deck 12 |
| Type (categories): | (CS) Celebrity Suite |
When combined with an adjacent Concierge-Class Cabin, the Sky Suite can be booked as "Celebrity Family Suite" (CF).
Celebrity Suite Cabin bonus amenities (additional perks) include personal butler service (priority services - check-In, luggage delivery, disembarkation, tendering ashore, dining reservations, reserved theatre seats), in-cabin dining service (including afternoon canapes and Afternoon Tea service), complimentary shoeshine, daily fresh fruits and flowers, premium robes and slippers, pillow menu, expanded room service menu, minibar (complimentary alcoholic beverages), upgraded bathroom amenities (Hansgrohe-brand showerhead, premium bath products, bathtub), iPod station, exclusive access to Luminae Restaurant (breakfast, lunch, dinner) and Michael's Club Lounge (concierge service, complimentary drinks - including cocktails).
Sky Suite
Layout (floor plan)
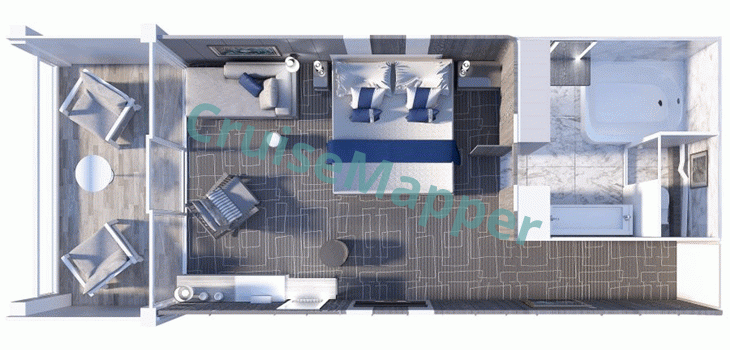
| Max passengers: | 4, 3 (4D, 4E, 4S) |
| Staterooms number: | 52 (S1), 64 (S2), 2 (S2-Accessible), 28 (S3) |
| Cabin size: | 255-360 ft2 / 24-33 m2, S2-Accessible (420 ft2 / 39 m2) |
| Balcony size: | 55-100 ft2 / 5-9 m2, S2 (80 ft2 / 8 m2) |
| Location (on decks): | 6, 7, 8, 9, 10, 11, 12 |
| Type (categories): | (S3, S2-Accessible, S2, S1) Sky Suites |
Each of the Sky Suites has King-bed (facing the balcony), spacious veranda (furnished with 1 rocking chair, pillows). The room's design features a panel (located behind the bed) that opens, serving as entry door for the bathroom (the panel is mirrored on the bath side). The bathroom has an oval-shaped hot tub combined with shower.
When combined with an adjacent Sunset Veranda cabin, aft-located Sky Suites can be booked as "Sky Family Suite" (SF).
Handicap suites (for disabled passengers) are all located on Deck 11 (room numbers 11120 and 11123). Both wheelchair-accessible suites are in Category S2 - sized 300 ft2 (28 m2) plus balcony sized 100 ft2 (9 m2).
Sky Suite Cabin bonus amenities (additional perks) include personal butler service (priority services - check-In, luggage delivery, disembarkation, tendering ashore, dining reservations, reserved theatre seats), in-cabin dining service, complimentary shoeshine, daily fresh fruits and flowers, premium robes and slippers, pillow menu, expanded room service menu, minibar (complimentary alcoholic beverages), upgraded bathroom amenities (Hansgrohe-brand showerhead, premium bath products, bathtub), iPod station, exclusive access to Luminae Restaurant (breakfast, lunch, dinner) and Michael's Club Lounge (concierge service, complimentary drinks - including cocktails).
AquaClass Sky Suites offer additional wellness amenities, King-size beds (with Celebrity's Cashmere Mattress, eXhale bedding sets), split bathrooms (with a large spa tub and shower).
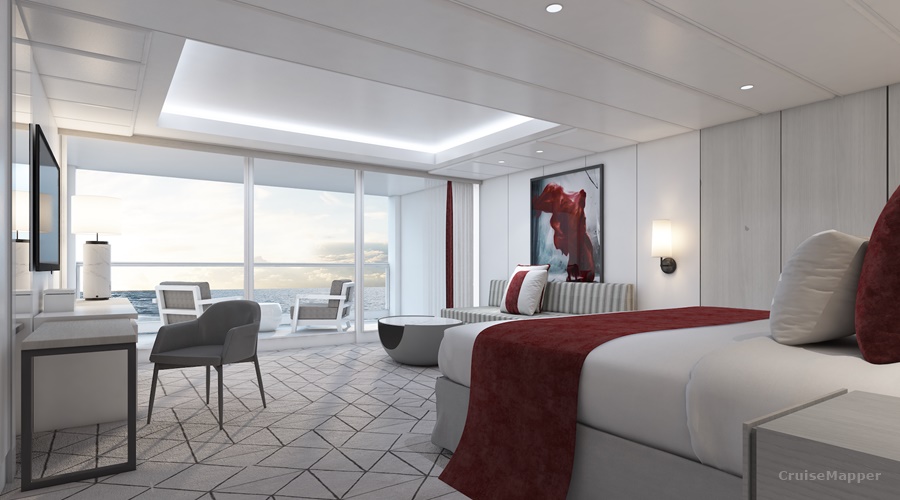
AquaClass Sky Suite perks include:
- exclusive access to The Retreat (resort-style outdoor sundeck, Luminae Restaurant, Bar Lounge)
- complimentary unlimited access to SEA Thermal Suite (8x distinct spaces) including Mist Aroma Steam Room, Desert Infrared Sauna Rooms, Rainfall Water Therapy Room, Relax Room (with floor-ceiling windows and heated loungers)
- dedicated Spa Concierge service (consultation, priority reservations
- Spa credit and treatment package discounts
- Complimentary fitness classes
- exclusive Welcome Aboard reception
- Welcome bottle of sparkling wine, 2x bottled waters daily (in the cabin), 2x Yoga mats, in-cabin fitness amenities
- bath products with natural ingredients
- Plush Frette bathrobes, slippers, towels
- afternoon savories (daily delivery), in-cabin brand coffees
- Afternoon Tea service (The Retreat Lounge)
- complimentary umbrella and binoculars (during the cruise)
- complimentary shoeshine service
- complimentary room service (24-hour)
- dining at the exclusive restaurants "Luminae" and "Blu"
- In-cabin dining (Breakfast, Lunch, Dinner) from "Blu" restaurant's menu
- Personal Host and Concierge (at The Retreat)
- Priority check-in, boarding, port tendering
- Reserved theater seats (on Evening Chic nights)
Aqua-Concierge Balcony Cabins
| Max passengers: | 2 (A-Aqua), 4 (C-Concierge) |
| Staterooms number: | 28 (A1), 2 (A1-Accessible), 76 (A2), 68 (C1), 96 (C2), 6 (C2-Accessible), 114 (C3) |
| Cabin size: | C1-C2-C3 (200 ft2 / 19 m2), C2-Accessible (300 ft2 / 28 m2) |
| Balcony size: | A1-A2-C1-C2 (40 ft2 / 4 m2), C2-Accessible (65 ft2 / 6 m2) |
| Location (on decks): | A (9, 10), C (9, 10, 11, 12) |
| Type (categories): | (XA-Guaranteed, A1, A2) Aqua Class Veranda, (XC-Guaranteed, C1, C2, C3) Concierge Class Veranda / balcony staterooms |
Aqua-Class and Concierge-Class handicap cabins (for disabled passengers) are all located on Deck 9. These rooms are numbers 9225, 9226, 9227, 9228, 9229, 9230, 9321, 9232. Each wheelchair-accessible cabin (Category C2) is sized 300 ft2 (28 m2) and has a balcony sized 65 ft2 (6 m2).
Aqua-Class Cabin bonus amenities (additional perks) include priority services (check-In, luggage delivery, disembarkation), complimentary shoeshine service, premium robes and slippers, pillow menu, expanded room service menu, upgraded bathroom amenities (Hansgrohe-brand showerhead, additional bath amenities, premium towels), exclusive restaurants access (full breakfasts and dinners), dedicated spa concierge, complimentary Persian Gardens and Spa Relaxation room access.
Concierge-Class Cabin bonus amenities (additional perks) include personal concierge service (priority services - check-In, luggage delivery, disembarkation, dining reservations), in-cabin dining (afternoon canapes), complimentary shoeshine service, daily fresh fruits and flowers, premium robes, pillow menu, expanded room service menu, complimentary use of binoculars, upgraded bathroom amenities (Hansgrohe-brand showerhead, additional hairdryer), exclusive access to Concierge Lounge and Concierge Desk, exclusive Main Dining Room lunch (on embarkation day).
Edge Veranda Infinity|French Balcony Cabin
Layout (floor plan)
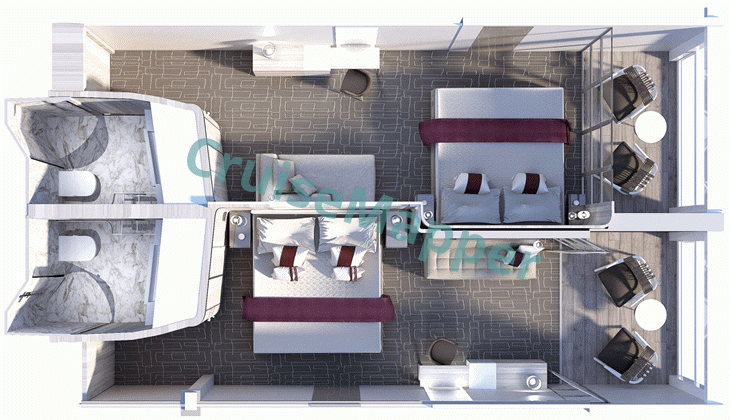
| Max passengers: | 4, 2 (ES-Single) |
| Staterooms number: | 122 (E1), 8 (E1-Accessible), 148 (E2), 142 (E3), 92 (E4), 16 (ES-Single) |
| Cabin size: | E1-E2-E3-E4 (200 ft2 / 19 m2), E1-Accessible (305 ft2 / 28 m2), ES-Single (140 ft2 / 13 m2) |
| Balcony size: | E1-E2-E3-E4-ES (40 ft2 / 4 m2), E1-Accessible (65 ft2 / 6 m2) |
| Location (on decks): | 6, 7, 8 |
| Type (categories): | (E4, E3, E2, E1, ES-Single) Edge Veranda / Infinite Balcony staterooms |
Of all staterooms, 16 are single-occupancy cabins (designed for passengers traveling solo). These are Category ES cabins, each sized 140 ft2 (13 m2) with balcony sized 40 ft2 (4 m2). Single cabins can also be booked as twins as each has a single sofabed (for 2nd person).
Edge Veranda is an "Infinite Veranda" (French Balcony) stateroom - new for Celebrity Cruises category. The cabin is about 23% larger than Solstice-class balcony rooms, allowing King-size beds. Edge Veranda cabins feature a vanity table that slips under the desk. This way, the full-length lighted mirror (mounted on the wall) is better revealed.
Handicap cabins (for disabled passengers) are all located on Deck 8. These are room numbers 8230, 8232, 8234, 8236, 8239, 8241, 8243, 8245). Each wheelchair-accessible cabin (Category E1) is sized 305 ft2 (28 m2) and has balcony sized 65 ft2 (6 m2).
Balcony Cabin
Layout (floor plan)
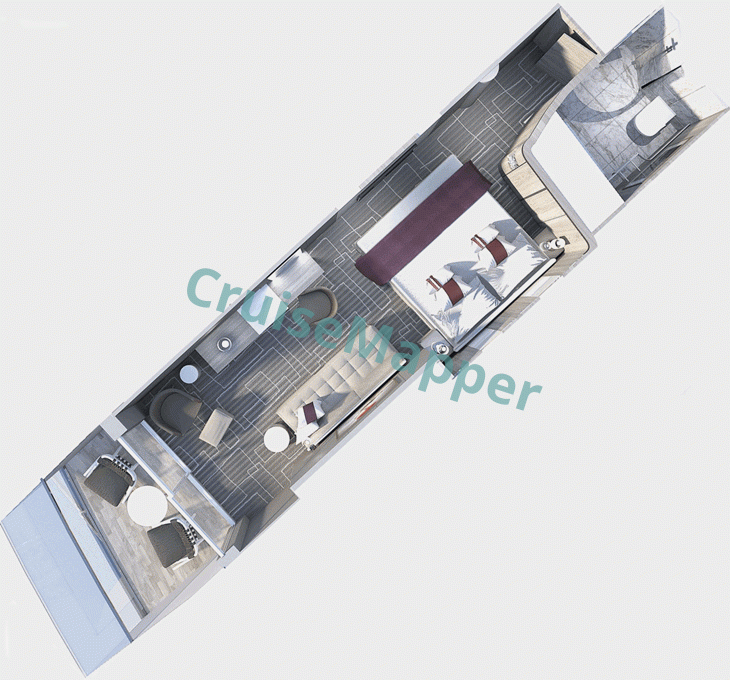
| Max passengers: | 4 |
| Staterooms number: | 58 (Deluxe), 36 (SV) |
| Cabin size: | Deluxe (290 ft2 / 27 m2), Sunset (230 ft2 / 21 m2) |
| Balcony size: | Deluxe (40 ft2 / 4 m2), Sunset (90 ft2 / 8 m2) |
| Location (on decks): | 1B (6), 1A (7, 8, 9), SV (7, 8, 9, 10, 11, 12) |
| Type (categories): | (1B, 1A) Deluxe Veranda, (SV) Sunset Veranda / balcony staterooms |
Balcony Cabin amenities include King-size bed (premium mattress), mini-fridge (extra cost minibar), electronic safe (in the closet), Interactive HDTV (Internet, room service ordering, booking excursions, on-demand movies), hairdryer, bath products, private (step-out) balcony.
The aft-located Sunset Veranda cabins are smaller (230 ft2 / 21 m2) but with larger balconies (90 ft2 / 8 m2).
Oceanview Cabin
Layout (floor plan)
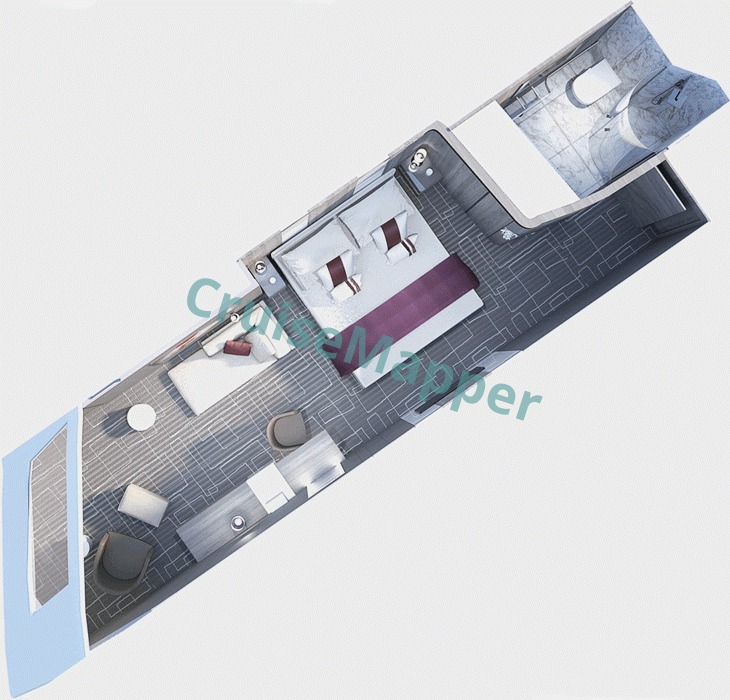
| Max passengers: | 4 |
| Staterooms number: | 153 (including 12x Panoramic, 4x Accessible) |
| Cabin size: | Standard (200 ft2 / 19 m2), Panoramic (210 ft2 / 20 m2), Deluxe (240 ft2 / 22 m2), Accessible (350 ft2 / 33 m2) |
| Balcony size: | none |
| Location (on decks): | 3, 6 (Panoramic), 8, 9 |
| Type (categories): | (Y-Guaranteed, PO-Deluxe/Panoramic, 06-Accessible, 07-08-Standard) Oceanview / outside staterooms |
Handicap cabins (for disabled passengers) are numbers 8106 (Deck 8), 8109 (Deck 8), 9108 (Deck 9) and 9113 (Deck 9). Each wheelchair-accessible cabin (Category 6) is sized 350 ft2 (33 m2).
Oceanview Cabin amenities include King-size bed (premium mattress), mini-fridge (extra cost minibar), electronic safe (in the closet), Interactive HDTV (Internet, room service ordering, booking excursions, on-demand movies), hairdryer, bath products.
Interior Cabin
Layout (floor plan)
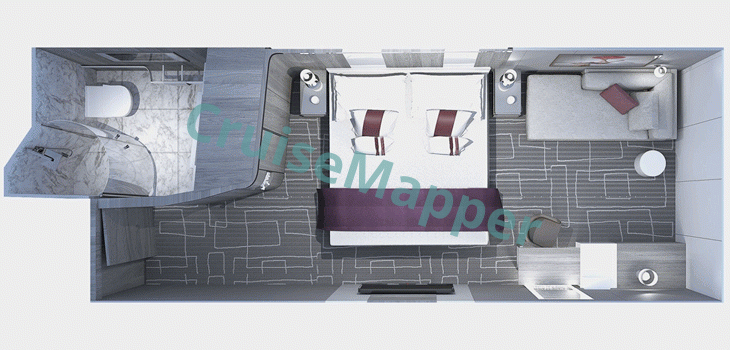
| Max passengers: | 4, 2 (Accessible) |
| Staterooms number: | 170 (including 6 Accessible) |
| Cabin size: | Standard (180 ft2 / 17 m2), Deluxe (200 ft2 / 19 m2), Accessible (230 ft2 / 21 m2) |
| Balcony size: | none |
| Location (on decks): | 3, 6, 7, 8, 9, 10, 11, 12 |
| Type (categories): | (Z-Guaranteed, 09-10-Deluxe, 09-Accessible, 11-12-Standard) Interior / Inside staterooms |
Handicap cabins (for disabled passengers) are numbers 9210 (Deck 9, 10180 (Deck 11) and 10182 (Deck 10). Each wheelchair-accessible cabin (Category 9) is sized 230 ft2 (21 m2).
Inside Cabin amenities include King-size bed (premium mattress), mini-fridge (extra cost minibar), electronic safe (in the closet), Interactive HDTV (Internet, room service ordering, booking excursions, on-demand movies), hairdryer, bath products.
Celebrity Ascent cabins review
Celebrity Ascent cruise ship has a total of 1,646 staterooms for 3,260 passengers (maximum capacity is 3,731) and 726 crew cabins (accommodating 1,320 crew/staff). Of all staterooms, 81% are Balcony, 10% Oceanview, and 9% Inside. There are 1,305 cabins with triple and quad occupancy, 178 connecting cabins, and 25 wheelchair-accessible cabins.
The Iconic Suite is a new stateroom category introduced by Celebrity Cruises. The suite measures 1,890 ft² (176 m²), with a balcony sized at 690 ft² (64 m²). Located above the Navigation Bridge's wing, its veranda features a whirlpool hot tub, shaded private cabana, outdoor lounge seating, and live plants. Each Iconic Suite includes two bedrooms (each with a King-sized bed), two full bathrooms, floor-to-ceiling windows, and offers 270-degree panoramic views.
Edge Villas are another new category of staterooms. Guests enjoy exclusive access to private plunge pools and direct access to "The Retreat Sundeck."
Edge Veranda staterooms are "Infinite Veranda" cabins—an innovative category for the Celebrity brand. These cabins are approximately 23% larger than Solstice-class balcony staterooms, featuring King-sized beds and increased storage space (double the drawer space). Bathrooms are 10% larger compared to Solstice-class. Each cabin includes a vanity table that slips under the desk, revealing a full-length lighted mirror mounted on the wall.
Edge Veranda ("Infinite Balcony") cabins have a unique feature—at the touch of a button, the doors fold away, and the entire living space transforms into a balcony. The electronically operated Infinite window measures 2.3 m wide by 2 m high (7.5 ft x 6.5 ft) and is divided into two panels, with the upper sliding over the fixed lower panel. The control button is located near the window at a child-safe height.
Penthouse Suites were designed by Kelly Hoppen MBE. Each includes a Hanging Hoop Chair Brass by Lee Broom, a NAAS floor lamp by Bruno Moinard, and a Drew Fabric Swivel Chair by RH Modern.
Sky Suites feature King-sized beds (facing the balcony) and spacious verandas furnished with a rocking chair and pillows. The design includes a mirrored panel behind the bed that opens as an entry to the bathroom, which features an oval-shaped hot tub combined with a shower.
All suites come with personal butler service. Additional perks for suite bookings include a complimentary Classic Drinks Package for two, onboard credit, unlimited free Wi-Fi, and gratuities included in the fare.
The Retreat Suites are served by a dedicated butler, accessible via WhatsApp messaging. Guests also receive complimentary services from a dedicated excursion expert, including personalized shore excursion planning and arranging transportation or transfers. Suite-to-car butler escorts are provided for private trips ashore.
All staterooms include standard amenities such as bathrobes, tote bags, smart HDTV (with infotainment, internet access, and on-demand movies), luxury bath toiletries, hairdryer, electronic safe, lifejackets (in the closet), mini-bar, and dual 110/220 V power outlets. All cabins are furnished with King-sized beds featuring hypoallergenic, high-quality cashmere mattresses handcrafted by Matermoll (Italy) with deluxe bedding. Only single cabins have Queen-sized beds. Staterooms are equipped with small touchscreens to control air-conditioning, lighting, curtains, alarm (wake-up mode), and room service requests. Keyless entry is supported via digital keys (smartphones), keycards, and RFID bands.
Each cabin bathroom has one electrical outlet for a hairdryer. In the lounge area, USB ports are concealed in a desktop box. Power outlets for US and European plugs are located near the vanity/dressing table. Staterooms can also be accessed via a smartphone app using facial recognition software.
The 24-hour room service menu includes cold and hot breakfast items (cereals, fruits, eggs, pancakes), daily soups, salads, fast food (burgers, sandwiches, pizza, quesadillas), desserts, steaks, vegetable lasagna, and items from the main dining room's dinner menu. Orders can be placed via the cabin phone or interactive TV system.
IMPORTANT: Celebrity Cruises charges a USD 3.95 service fee for late-night room service orders (between 11 PM and 6 AM). This fee is applied fleetwide, including on Celebrity Ascent. Guests staying in AquaClass, Concierge Class, and all Suite categories are exempt from this fee.
IMPORTANT: The previously offered daily replenished bottled water perk for AquaClass cabins is no longer available. AquaClass, Sky Suite, and Celebrity Suite guests now receive two complimentary bottles of water (9 oz / 250 ml) only once upon embarkation. However, AquaClass guests receive a beverage package perk, allowing them to collect bottled water at any ship bar. Note that Celebrity Cruises' drink packages are not available on transoceanic (including Transatlantic) voyages.
Gratuities (automatic tipping per person per day) are as follows: standard cabins (Inside, Oceanview, Balcony) – USD 13.50 (up from USD 12.95); AquaClass and Concierge Class – USD 14.00 (up from USD 13.45); Suites – USD 17.00 (up from USD 16.45). Gratuities are shared among the ship's service personnel, including dining, housekeeping, and cabin staff.
Each stateroom is fitted with keyless entry technology supporting digital keys via smartphones, as well as standard keycards and RFID bands.
Of the 1,467 staterooms, 146 are Sky Suites, 2 are Penthouse Suites, 6 are Edge Villas, and 2 are Iconic Suites. There are 918 Edge Staterooms (including 16 accessible/handicapped cabins), 104 AquaClass Infinite Veranda cabins (plus 2 accessible), and 284 Concierge Class Infinite Veranda cabins (plus 6 accessible).
Among the 918 Edge Staterooms, 16 are designed for solo travelers. The smallest cabin measures 210 ft² (20 m² – Inside Cabin), while the largest is the Iconic Suite at 1,890 ft² (176 m²), with a 690 ft² (64 m²) balcony.
Celebrity Ascent cabin and suite plans are property of Celebrity Cruises . All floor plans are for informational purposes only and CruiseMapper is not responsible for their accuracy.
