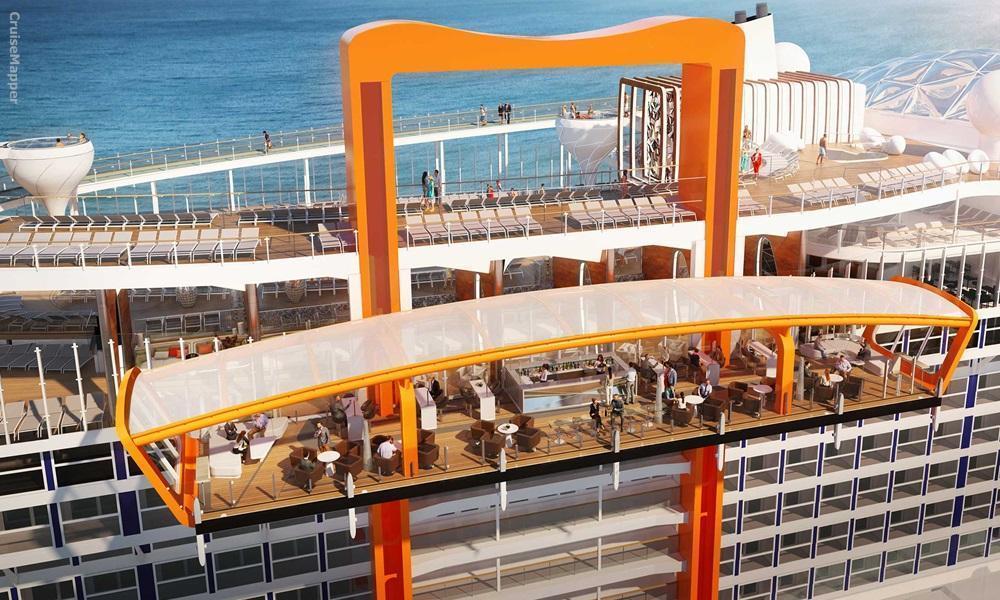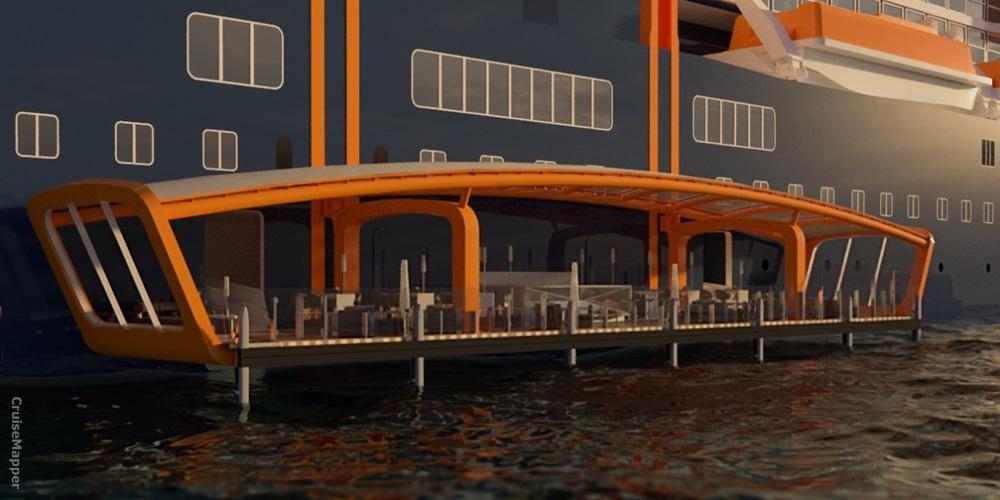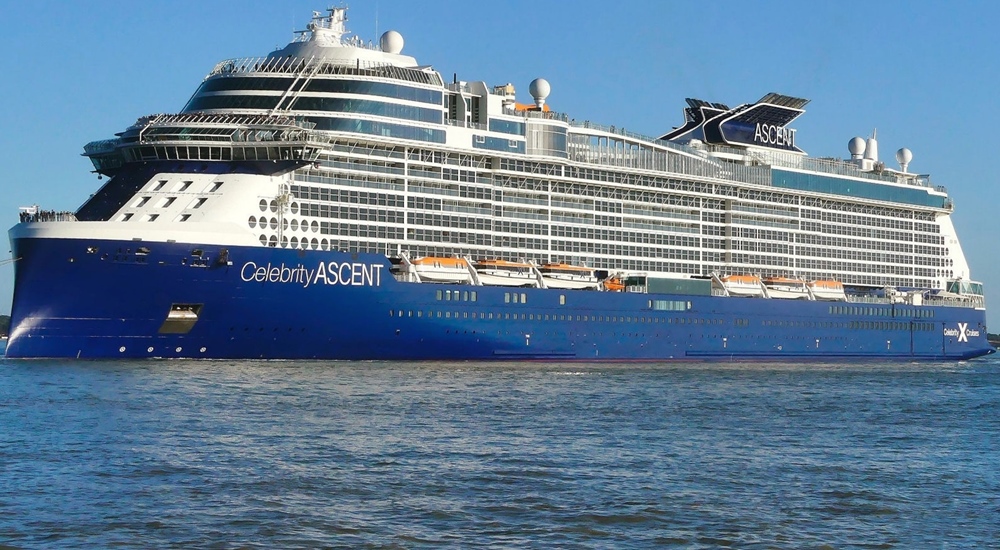Celebrity Ascent deck plans
Deck layouts, review of facilities, activities, amenities
Celebrity Ascent deck plan review at CruiseMapper provides newest cruise deck plans (2026-2027-2028 valid floor layouts of the vessel) extracted from the officially issued by Celebrity Cruises deckplan pdf (printable version).
Each of the Celebrity Ascent cruise ship deck plans are conveniently combined with a legend (showing cabin codes) and detailed review of all the deck's venues and passenger-accessible indoor and outdoor areas. A separate link provides an extensive information on Celebrity Ascent staterooms (cabins and suites), including photos, cabin plans and amenities by room type and category.
Celebrity Ascent (2023-built) is the fourth of the "EDGE-class" Celebrity Cruises ships, with sisterships Celebrity Edge (2018), Celebrity Apex (2021), Celebrity Beyond (2022), Celebrity Xcel (2025), and Celebrity Xcite (2028)
Celebrity Ascent deck plans feature a total of 1,646 staterooms for 3,276 passengers (maximum capacity 3,950), served by 1,400 crew/staff accommodated in 726 crew cabins. Of all staterooms: 81% are Balcony, 10% Oceanview, and 9% Inside. There are 1,305 triple and quad-occupancy cabins, 178 connecting cabins, and 25 wheelchair-accessible cabins.
The ship has 16 decks (15 accessible to passengers, 10 with cabins) and 32 food and beverage venues, including 15 restaurants (4 main dining rooms, 5 cafes, 6 specialty restaurants debuting fleetwide) and 12 bars and lounges. Passenger movement is facilitated by 12 elevators and 4 stairway clusters.
The new "Infinite Veranda" cabin category offers staterooms that are 23% larger, with bathrooms 10% larger, compared to Solstice-Class balcony cabins. In-room automation allows guests to control nearly everything (lighting, window shades, temperature, media, room service) via touchscreen technology.
New Features (Edge-Class Ship Design Changes)
Compared to her Edge-class sisters Apex and Edge, Celebrity Ascent is 20 meters (66 feet) longer, one deck taller, and has a larger capacity with 179 more staterooms. At ~140,600 gross tons, she is approximately 12% larger. Celebrity Ascent also features significant design enhancements, including new venues and expanded public spaces.
New additions on Celebrity Ascent include Le Voyage (a 50-seat specialty restaurant by Daniel Boulud), a redesigned Luminae (the suite-only restaurant by South African-born British designer Kelly Elaine Hoppen), an updated Pool Deck, an expanded Rooftop Garden (Deck 15, with more shaded seating, two infinity pools, a larger Rooftop Grill Bar), a Sunset Bar that’s twice as large (aft on Deck 15), and an enlarged Retreat (the suite-only bar lounge located forward on Deck 15).
- The Resort Deck (Deck 14) was redesigned with a 23-meter (75-foot) lap pool featuring in-pool chaise loungers, a terraced sundeck, two-deck-high Jacuzzi whirlpools, sunken seating areas, and a full-size elephant statue.
- The Sunset Bar (Deck 15) is a Casablanca, Morocco-themed outdoor lounge with a pergola-covered entrance, cascading terraces, shaded enclaves, and cozy conversation areas.
- The Retreat is an exclusive, three-deck-high (Decks 15–17) forward-midship suite complex, including The Retreat Lounge (Deck 15), a Lower Sundeck (Deck 16, with a glass roof above The Solarium pool on Deck 14), and The Retreat Sundeck (Deck 17). The Retreat Sundeck features a bar, cabanas (for rent), premium furniture (deckchairs, loungers, sofas, daybeds), a round swimming pool, two cantilevered plunge pools, outdoor showers, and restrooms.
- Le Voyage Restaurant (50 seats), created in partnership with Michelin-starred chef Daniel Boulud (owner of seven NYC restaurants and six in other cities), offers a gourmet menu, curated wine selection, and personalized service by professional sommeliers. The space, designed by Jouin Manku, features intimate seating cocoons and artistic lighting.
WKK Architects' Tom Wright redesigned and expanded many of the ship’s outdoor spaces, including the Resort Deck, The Retreat, and the Rooftop Garden. The Resort Deck is approximately 40% larger than on Apex and Edge.
The three-deck-high Grand Plaza (midship open-floor area) is larger, allowing the Martini Bar to be relocated to the venue’s center (on Lobby Deck 2) as a full-circle bar. The new chandelier has a unique shape and features hundreds of LED lights.
Debuting on Celebrity Ascent are the AquaClass SkySuites, which include floor-to-ceiling views, large private terraces, premium bedding, and wellness-focused amenities. The ship also launches a partnership with Gwyneth Paltrow, Celebrity’s “Well-Being Advisor.” Since 2022, AquaClass guests (fleetwide except on Galapagos ships) receive complimentary wellness kits (from Paltrow’s goop brand) and enjoy custom wellness programming through the "Women in Wellness" initiative.
Celebrity Ascent decks include many Edge-Class design staples:
- A two-level Atrium stairway overlooking a terrace with a 1-meter (3-foot) deep plunge pool.
- Pool Deck 14 (midship) is a resort-style space with a lap pool, chaise loungers with sea views, a large LED screen, and six starboard-side cabanas (available for rent), all offering high ceilings and panoramic ocean views. At night, this area transforms into a vibrant party space with live music and movies.
- The Rooftop Garden features lush live greenery, stylish seating, ambient lighting, and a large LED screen. In the evenings, it becomes a reservation-only venue offering live music, dinner pairings, and "movies under the stars."
- "Luminae at The Retreat" is a two-level specialty restaurant with floor-to-ceiling windows.
- The Solarium is an adults-only retreat.
- The Pool Deck includes a 75-foot lap pool, two whirlpools, and a two-deck Walking/Jogging Track (400 meters / 1,320 feet long).
Celebrity Ascent offers "frictionless arrival" with check-in via geofenced beacons and facial recognition. Guests can access staterooms using smartphones through the "Virtual Concierge" app, which also allows full room control (lighting, climate, curtains, alarms, media), as well as booking onboard activities, spa treatments, dining, and in-room services. The app’s digital map uses real-time location sensing for onboard navigation.
Magic Carpet ("Outdoor Elevator Lounge")
A signature feature of EDGE-class ships is the "Magic Carpet"—a tennis court-sized, glass-enclosed, cantilevered platform that moves vertically along the ship’s starboard side between Decks 2 and 16. This open-air venue provides panoramic ocean views, comfortable seating, a full bar, and a stage for live performances. It transforms into different venues depending on its location.

Passengers cannot use Magic Carpet as an elevator. It is securely locked at each location, and only then opened for guest access. No passengers are onboard during repositioning. Some furnishings are fixed to remain in place.
Depending on its position, Magic Carpet serves different functions:
- On Deck 16 (above the Pool Deck), it becomes "Dinner on the Edge"—an al-fresco specialty restaurant for evening dining under the stars.
- On Deck 14 (Resort Deck), it extends the pool area and hosts live music performances.
- On Deck 5 (Dining Deck), it operates as an alfresco extension of the main dining room.
- On Deck 2 (Tendering Deck), it serves as an extension of the Destination Gateway, the ship’s embarkation point for tender operations using "Edge Launches"—luxurious tender boats providing smooth boarding and disembarkation at ports of call. This area includes seating for 130, air-conditioning, and large LCD screens with destination highlights.
"Destination Gateway" serves as the embarkation area when Magic Carpet is stationed at Deck 2.

The Magic Carpet’s schedule and location are published daily.
Deck layouts
Celebrity Ascent deck plans are property of Celebrity Cruises. All deck layouts are for informational purposes only and CruiseMapper is not responsible for their accuracy.















