Celebrity Summit cabins and suites
Celebrity Summit staterooms review, floor plans, photos
Celebrity Summit cabins and suites review at CruiseMapper provides detailed information on cruise accommodations, including floor plans, photos, room types and categories, cabin sizes, furniture details and included by Celebrity Cruises en-suite amenities and services.
The Celebrity Summit cruise ship cabins page is conveniently interlinked with its deck plans showing deck layouts combined with a legend and review of all onboard venues.
Penthouse Suite
Layout (floor plan)
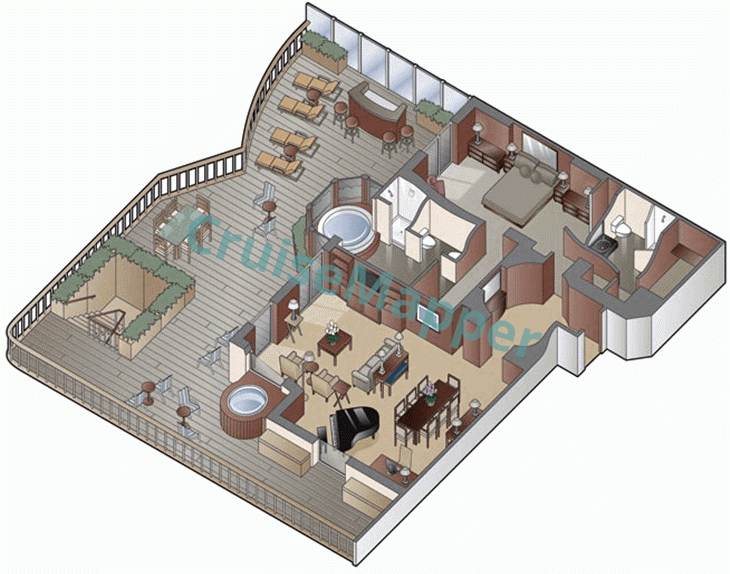
| Max passengers: | 4 |
| Staterooms number: | 2 |
| Cabin size: | 1430 ft2 / 133 m2 |
| Balcony size: | 1100 ft2 / 102 m2 |
| Location (on decks): | aft on deck 6-Penthouse |
| Type (categories): | (PS) Penthouse Suite |
Royal Suite
Layout (floor plan)
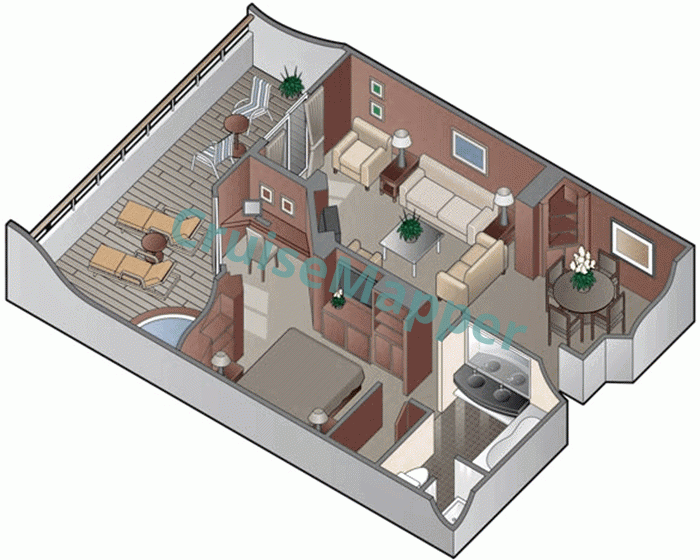
| Max passengers: | 4 |
| Staterooms number: | 8 |
| Cabin size: | 540 ft2 / 50 m2 |
| Balcony size: | 195 ft2 / 18 m2 |
| Location (on decks): | aft on deck 6-Penthouse |
| Type (categories): | (RS) Royal Suite |
Celebrity Suite
Layout (floor plan)
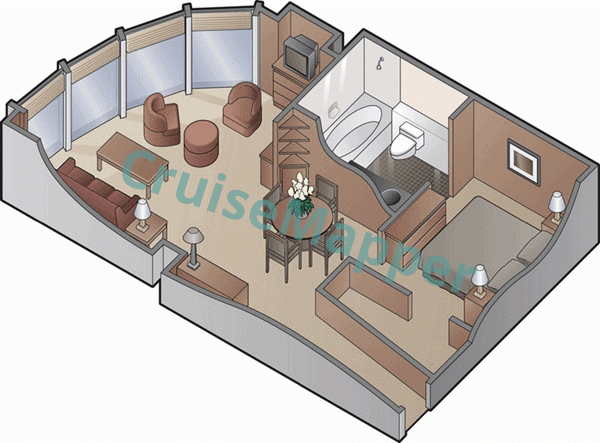
| Max passengers: | 4 |
| Staterooms number: | 8 |
| Cabin size: | 465 ft2 / 43 m2 |
| Balcony size: | 85 ft2 / 8 m2 |
| Location (on decks): | midship-starboard on decks 6-Penthouse, 7-Vista, 8-Panorama, 9-Sky |
| Type (categories): | (CS) Celebrity Suite |
Sky Suite
Layout (floor plan)
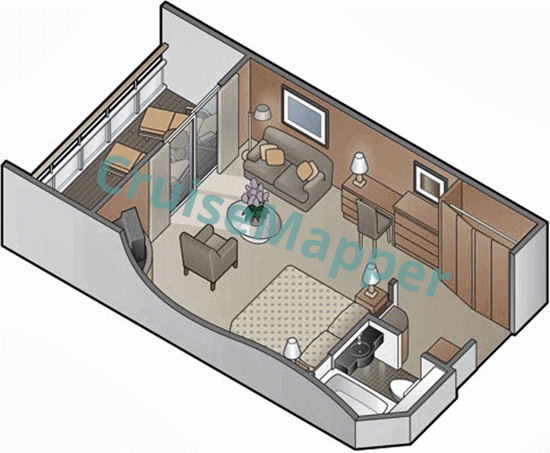
| Max passengers: | 4 |
| Staterooms number: | 32 |
| Cabin size: | 250 ft2 / 23 m2 |
| Balcony size: | 55 ft2 / 5 m2 |
| Location (on decks): | 6-Penthouse, 8-Panorama, 9-Sky |
| Type (categories): | (W-Guaranteed, S1, S2) Sky Suite / Mini Suites |
Aqua-Concierge Balcony Cabins
Layout (floor plan)
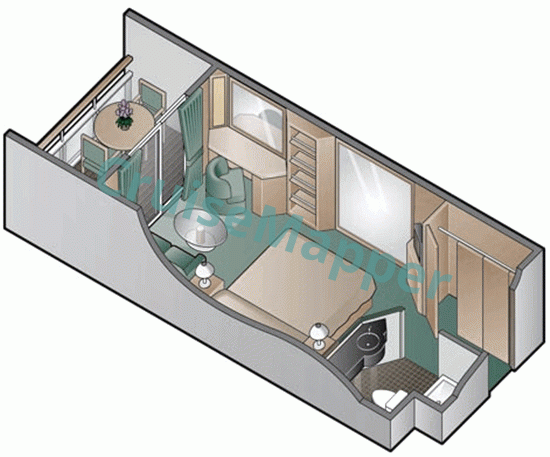
| Max passengers: | 2 (A-Aqua), 4 (C-Concierge) |
| Staterooms number: | 107 (A), 158 (C) |
| Cabin size: | 190 ft2 / 18 m2 |
| Balcony size: | 55 ft2 / 5 m2 |
| Location (on decks): | Aqua (decks 9-Sky, 11-Sunrise), C-Concierge (decks 6-Penthouse, 7-Vista, 8-Panorama, 9-Sky) |
| Type (categories): | (A1, A2) Aqua Class Verandah, (C1, C2, C3) Concierge Class Verandah / Balcony cabins |
Family Balcony Cabin
Layout (floor plan)
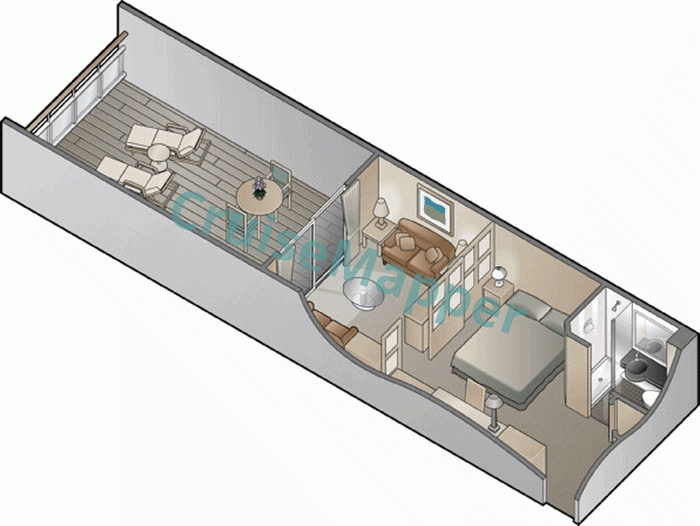
| Max passengers: | 5 |
| Staterooms number: | 12 |
| Cabin size: | 270 ft2 / 25 m2 |
| Balcony size: | 240 ft2 / 22 m2 |
| Location (on decks): | aft on decks 7-Vista, 8-Panorama, 9-Sky |
| Type (categories): | (FV) Family Verandah / Balcony cabin |
Balcony Cabin
Layout (floor plan)
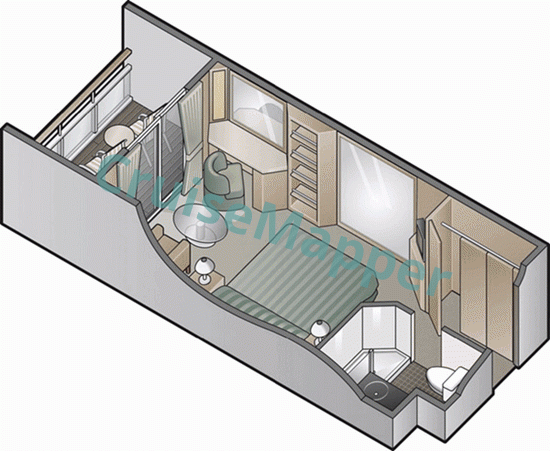
| Max passengers: | 4 |
| Staterooms number: | 296 |
| Cabin size: | 170 ft2 / 16 m2 |
| Balcony size: | 40 ft2 / 4 m2 |
| Location (on decks): | 6-Penthouse, 7-Vista, 8-Panorama, 9-Sky |
| Type (categories): | (Z-Guaranteed, 2A, 2B, 2C-"Sweet 16") Verandah / Deluxe Balcony cabins |
Forward on Deck 6 is located a cluster of 16 (8x portside, 8x starboard) category 2C staterooms (aka “Sweet 16”) with larger balconies.
Oceanview Cabin
Layout (floor plan)
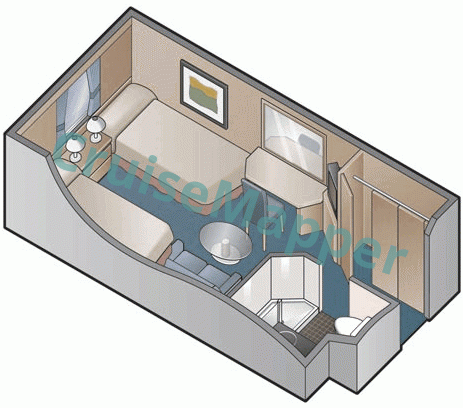
| Max passengers: | 4 |
| Staterooms number: | 244 |
| Cabin size: | 170 ft2 / 16 m2 |
| Balcony size: | none |
| Location (on decks): | 2-Continental, 3-Plaza, 6-Penthouse, 7-Vista, 8-Panorama |
| Type (categories): | (Y-Guaranteed, 4, 5, 6, 7, 8) Oceanview / Outside cabins |
Interior Cabin
Layout (floor plan)
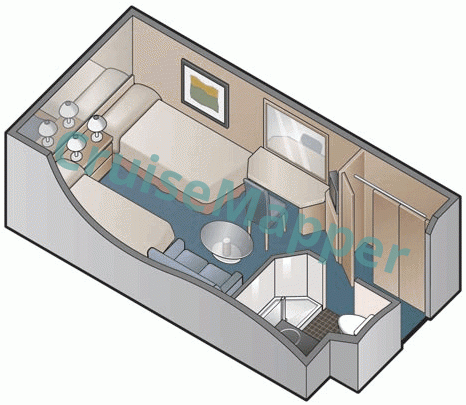
| Max passengers: | 4 |
| Staterooms number: | 212 |
| Cabin size: | 170 ft2 / 16 m2 |
| Balcony size: | none |
| Location (on decks): | 2-Continental, 3-Plaza, 7-Vista, 8-Panorama, 11-Sunrise |
| Type (categories): | (Z-Guaranteed, 9, 10, 11, 12) Interior / Inside cabins |
Celebrity Summit cabins review
Follows the review of Celebrity Summit staterooms, including amenities, furnishings, and complimentary services:
All Celebrity Summit suites offer the following bonus amenities: 24-hour butler service for priority check-in, luggage packing/unpacking, shoeshine, full en-suite dining (expanded room service menu, afternoon tea, evening hors d'oeuvres), complimentary coffee (espresso and cappuccino), dining reservations/seating preferences, and welcome gifts (champagne bottle, fruit basket, fresh flowers, Celebrity tote bag), as well as an iPod docking station.
Additional perks for all suite guests include complimentary premium beverages, dining at all specialty restaurants (no surcharge), unlimited Internet, a complimentary mini-bar (water, soft drinks, beers), premium bath products by Bulgari, exclusive access to the Suite-only Michael’s Club (with concierge service), and an exclusive Suite-only restaurant open for breakfast, lunch, and dinner.
All balcony cabins and suites feature floor-to-ceiling sliding glass doors opening onto a private verandah with lounge furniture. On Deck 6 forward, 16 Category 2C balcony cabins (8 portside, 8 starboard) are known as the “Sweet 16” for their larger-than-average verandas for this category.
The ship has 167 connecting cabins and 12 FV-Family Veranda Suites, accommodating up to 5 guests. These aft-facing suites measure 270 ft² (25 m²) with oversized balconies (240 ft² / 22 m²) featuring patio furniture and a 2-seat dining table. Each suite includes a separate living room (coffee table, two chairs, convertible sofa/trundle bed), a bedroom (wardrobe, queen bed, vanity, 40-inch TV), and a bathroom (WC/shower).
All Celebrity Summit cabins are equipped with two twin beds (convertible to queen), bedside tables with lamps, ample closet space, private bathroom (shower, bath products, towels, bathrobes), comfortable sitting area (desk, drawers, vanity, sofa), interactive flat-screen TV, individual air conditioning, direct-dial phone, personal safe (in the closet or behind the desk mirror), and mini-bar (AquaClass rooms and suites have a mini-fridge). Wi-Fi Internet is available. Bedding includes 100% cotton deluxe linens. Complimentary 24-hour room service is included. Some staterooms have a sofa bed and/or Pullman (bunk) beds for a third or fourth guest.
Bathroom amenities include bar soap, shampoo, lotion, conditioner, and a wall-mounted hair dryer.
Each stateroom features an interactive flat-screen TV system with a keyboard-remote. The TV is connected to a mini Mac computer for Internet access, excursion bookings, reservations, service requests, onboard account viewing, browsing menus, and on-demand movies. Channel options include sports, movies, music, news, ship information, and live camera feeds. TV sizes vary by cabin category, ranging from 32 to 52 inches (in larger suites).
Power outlets in each cabin include several US-standard (North American 3-prong, 110V) and one European-standard (2-prong, 220V) socket. UK passengers need adapters. No bedside outlets are available, so bringing an extension cord is recommended.
Celebrity Cruises' Penthouse Suites are among the highest-rated and largest suites at sea. Each includes a foyer; a bedroom (king bed, 52-inch TV, vanity desk, walk-in closet, dressing room); a bathroom (floor-to-ceiling windows with terrace view, marble floor, 26-inch TV, double-sink vanity, whirlpool tub, WC/bidet, dual-head shower for two); a living room (hardwood flooring, motorized curtains and lighting, plush furniture, double sofa bed, coffee table, four armchairs, media center, 52-inch TV with surround sound, baby grand piano); a dining area (glass-topped table for eight, butler's pantry, full wet bar); a powder room (WC/shower); a full guest bathroom; and a massive 1100 ft² (102 m²) veranda with patio furniture, 6-seat dining table, outdoor Jacuzzi, and a bar with four stools.
Royal Suites offer a separate bedroom (queen bed, vanity desk, TV, large walk-in closet), a master bathroom (whirlpool tub, separate shower, double vanity), a guest bathroom (WC/sink), a large living room (L-shaped double sofa bed, coffee table, armchair, media center, 52-inch TV with surround sound), a dining area (glass-topped table for six, full wet bar), and a 195 ft² (18 m²) veranda with patio furniture and outdoor Jacuzzi.
Celebrity Suites feature an entrance hall, separate bedroom (two twins convertible to queen, vanity desk, 32-inch TV, walk-in closet), dual-access bathroom (bathtub/shower), glass-enclosed living room (double sofa bed, four-seat dining table, coffee table, vanity desk, two armchairs, media center, 52-inch TV with surround sound), and an 85 ft² (8 m²) veranda. Note: Cabins 6104 and 6106 have no balconies—only floor-to-ceiling windows.
Sky Suites (mini-suites) are similar to Oceanview cabins but include a living area (double sofa bed, 40-inch TV, mini-fridge, coffee table, armchair), bathroom (bathtub/shower), and a 55 ft² (5 m²) veranda.
AquaClass cabins (“spa cabins”) are located on Decks 9 and 11 and are slightly larger than Deluxe Balcony staterooms (190 ft² + 55 ft² balcony). Exclusive AquaClass amenities include dining at the Blu restaurant (aft-portside on Entertainment Deck 5) with priority seating, complimentary continental breakfast and dinner, unlimited access to the Spa’s Persian Garden and Relaxation Room, daily bottled water and flavored iced tea, luxury bedding (Frette linens, towels, robes, slippers, pillow menu), premium bath products (spa cosmetics, gels), in-room dining with wellness-focused menus and daily canapés, wellness classes, and a dedicated Spa Concierge for treatments and wellness planning. Bathrooms feature a 5-head Hansgrohe shower tower.
Concierge Class cabins offer priority check-in, welcome gifts (sparkling wine, fruit, flowers, tote bag), evening hors d'oeuvres, pillow menu, dinner seating preferences, and shoeshine service. Bonus perks include access to the Concierge Lounge (Deck 3 lobby area, with free coffee, juices, pastries) and exclusive Main Dining Room luncheons on embarkation day. Balconies feature upgraded furniture.
Guests in Suite Class cabins (excluding Junior Suites) enjoy complimentary meals (breakfast, lunch, dinner) at the Luminae restaurant on Promenade Deck 4 (aft-portside).
Each The Retreat Suite is served by a dedicated butler reachable via WhatsApp for instant communication. The Retreat guests also benefit from the services of a dedicated excursion expert who assists with personalized land activity planning and shore transportation. Private suite-to-car butler escorts are also available for shore excursions.
The 24-hour room service menu includes hot and cold breakfast items (cereals, fruits, eggs, pancakes), daily soups, salads, fast food (burgers, sandwiches, pizza), desserts, vegetable lasagna, steaks, quesadillas, and selections from the main dining room's dinner menu. Orders can be placed via cabin phone or the interactive TV system.
IMPORTANT: A USD 3.95 service charge applies to room service orders between 11 PM and 6 AM. This applies fleetwide, including on Summit. Guests in AquaClass, Concierge Class, and all Suites are exempt.
IMPORTANT: The daily replenished bottled water amenity is no longer available in AquaClass cabins. Guests in AquaClass, Sky Suite, and Celebrity Suite cabins now receive two complimentary 9 oz (250 ml) water bottles only once, upon embarkation. However, AquaClass guests have a beverage package that allows them to take bottled water from ship bars. Note that drink packages are not valid on trans-oceanic voyages, including Transatlantic crossings.
Celebrity Cruises automatic gratuities per guest, per day are as follows: standard cabins (Inside, Oceanview, Balcony) – USD 13.50 (previously USD 12.95); AquaClass and Concierge Class – USD 14 (up from USD 13.45); Suites – USD 17 (up from USD 16.45). Gratuities are shared among dining, housekeeping, and cabin staff.
Handicap / wheelchair-accessible cruise cabins
Celebrity Summit has 26 accessible cabins for guests with disabilities, in the following categories:
- S2 (Sky Suite / mini suite on Deck 8) – 360 ft² / 33 m² (veranda 55 ft² / 5 m²)
- C1 (Concierge Class Balcony on Decks 7, 8, 9) – 295 ft² / 27 m² (veranda 40 ft² / 4 m²)
- 2A-2B (Balcony on Decks 6 and 7) – 270 ft² / 25 m² (veranda 40 ft² / 4 m²)
- Category 5 (Oceanview on Deck 6) – 380 ft² / 35 m²
- Categories 9, 10, 11 (Inside on Decks 2, 3, 7) – 350 ft² / 33 m²
- Each accessible cabin is larger than its non-accessible counterpart, with 39-inch (1 m) automatic doors, sitting-level keycard slots, 5-ft (1.5 m) turning space, ramped thresholds, open-frame beds, lowered vanities, amplified phones, captioned TVs, and accessible bathrooms (32-inch / 0.8 m wide doors, roll-in showers, fold-down benches, grab bars, lowered sinks and closet rods, raised toilets, handheld showerheads).
- Relief boxes for service dogs are available upon request.
- Accessible cabins are conveniently located near elevators.
- Accessible suites include butler service, with assistance for packing, unpacking, and luggage handling.
Celebrity Summit cabin and suite plans are property of Celebrity Cruises . All floor plans are for informational purposes only and CruiseMapper is not responsible for their accuracy.