MSC Seashore cabins and suites
MSC Seashore staterooms review, floor plans, photos
MSC Seashore cabins and suites review at CruiseMapper provides detailed information on cruise accommodations, including floor plans, photos, room types and categories, cabin sizes, furniture details and included by MSC Cruises en-suite amenities and services.
The MSC Seashore cruise ship cabins page is conveniently interlinked with its deck plans showing deck layouts combined with a legend and review of all onboard venues.
MSC Yacht Club Royal Suite with Balcony Jacuzzi
Layout (floor plan)
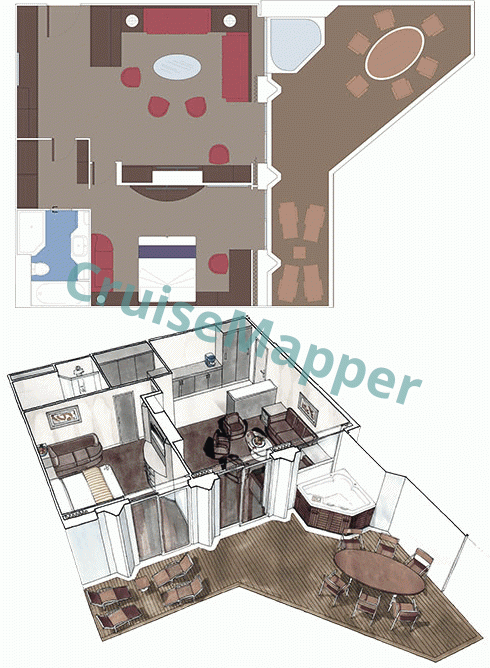
| Max passengers: | 4 |
| Staterooms number: | 2 |
| Cabin size: | 670 ft2 / 62 m2 |
| Balcony size: | 355 ft2 / 33 m2 |
| Location (on decks): | forward on deck 16-Lido |
| Type (categories): | (YC3) MSC Yacht Club Royal Suite with Balcony Whirlpool Bath |
MSC Yacht Club Deluxe Suite
Layout (floor plan)
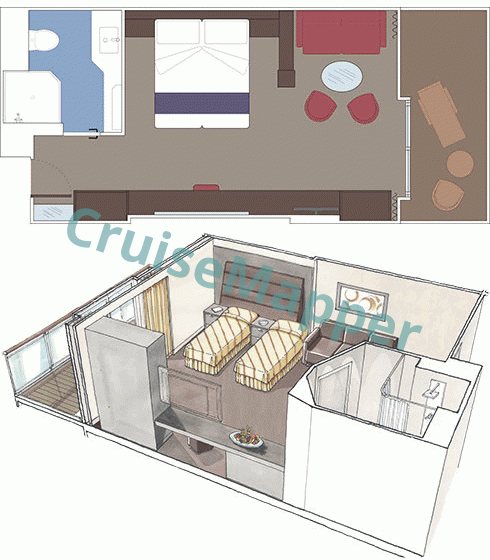
| Max passengers: | 4 |
| Staterooms number: | 106 |
| Cabin size: | 270 ft2 / 25 m2 |
| Balcony size: | 85 ft2 / 8 m2 |
| Location (on decks): | forward on decks 16-18-19 |
| Type (categories): | (YC2, YCW-Wellness) MSC Yacht Club Deluxe Suite |
MSC Yacht Club Interior Suite
Layout (floor plan)
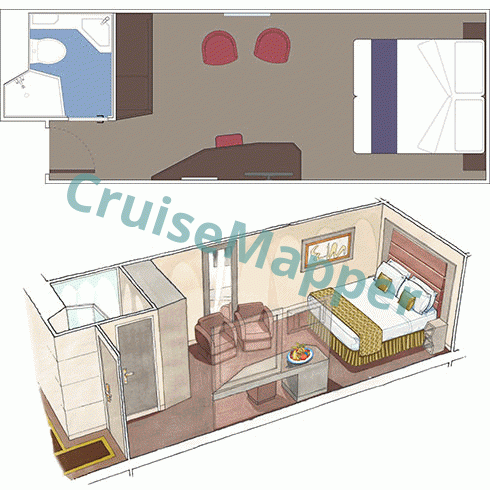
| Max passengers: | 2 |
| Staterooms number: | 19 |
| Cabin size: | 180-225 ft2 / 17-21 m2 |
| Balcony size: | none |
| Location (on decks): | forward on decks 16-18-19 |
| Type (categories): | (YIN) MSC Yacht Club Interior Suite |
All passengers booked in MSC Yacht Club Interior Suites receive the following perks (bonus amenities and services):
- interactive large LCD TV, phone, electronic safe (in the closet), Nespresso coffee machine
- Myform Memory mattresses
- Dorelan pillows menu
- Egyptian cotton bathrobes, slippers
- luxury bedding (by Mascioni)
- 1 queen bed (or 2 single beds/ upon request)
- private bathroom with shower
- fully stocked mini-bar
- goodnight gourmet chocolates (by Venchi)
- Nintendo Wii gaming console
- Priority services (check-in / check-out, embarkation / disembarkation, tendering)
- 24-hour personal concierge, butler service, room service (free delivery)
- Unlimited drinks in all MSC Yacht Club venues (including the cabin's mini-bar drinks)
- All-inclusive (complimentary) free-time dining (lunches and dinners) in the exclusive MSC Yacht Club restaurant
- Unlimited drinks in all onboard bars and restaurants
- Free Thermal Suite access
- Direct access (via private elevator) to MSC Aurea Spa
- Exclusive access to "The One Sun Deck" and "Top Sail Lounge"
2-Bedroom Grand Suite Aurea
Layout (floor plan)
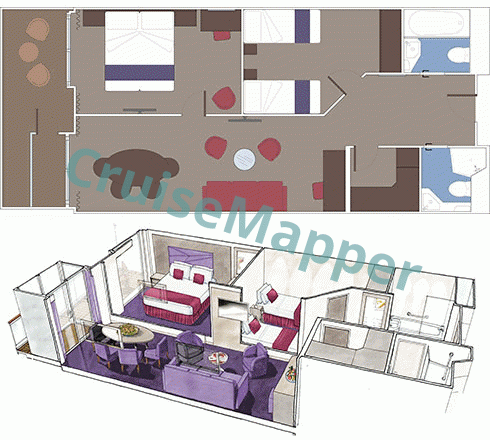
| Max passengers: | 5 |
| Staterooms number: | 12 |
| Cabin size: | 345-525 ft2 / 32-49 m2 |
| Balcony size: | 95-225 ft2 / 9-21 m2 |
| Location (on decks): | bow-facing/forward on decks 10, 11, 12, 13, 14 |
| Type (categories): | (SX) Grand Suite Aurea, (SD) Two-Bedroom Grand Suite Aurea |
(Balcony Whirlpool) Seashore Suite
Layout (floor plan)
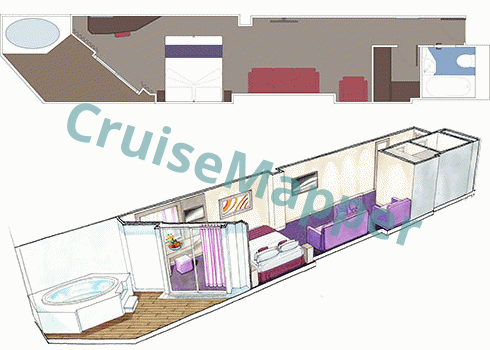
| Max passengers: | 5 |
| Staterooms number: | 32 |
| Cabin size: | 300 ft2 / 28 m2 |
| Balcony size: | 75 ft2 / 7 m2 |
| Location (on decks): | 9, 10, 11, 12, 13, 14, 15, 16 |
| Type (categories): | (SJ3, SEW-Wellness Spa) Aurea Grand Suite with balcony hot tub |
Balcony Suite
Layout (floor plan)
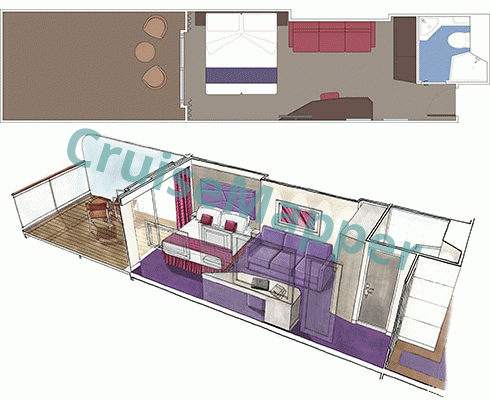
| Max passengers: | 4 |
| Staterooms number: | 55 |
| Cabin size: | 180-300 ft2 / 17-28 m2 |
| Balcony size: | 80-170-400 ft2 / 8-16-38 m2 |
| Location (on decks): | 9, 10, 11, 12, 13, 14, 15, 16 |
| Type (categories): | (S2) Fantastica Suite, (S3) Aurea Suite |
SuperFamily Plus Balcony Cabin
Layout (floor plan)
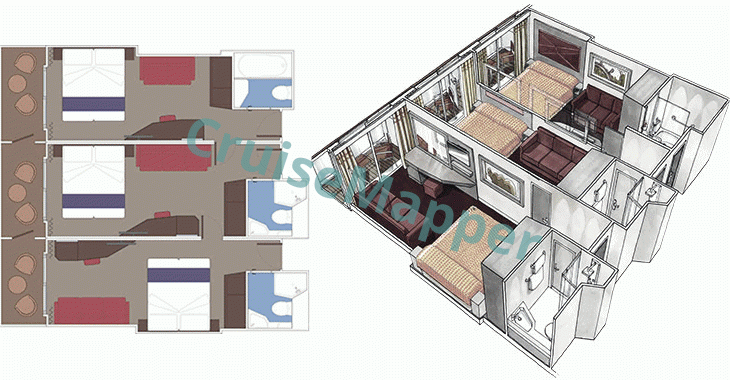
| Max passengers: | 10 |
| Staterooms number: | |
| Cabin size: | 450 ft2 / 42 m2 (3 connecting cabins) |
| Balcony size: | 135 ft2 / 13 m2 (3 connecting balconies) |
| Location (on decks): | 9, 10, 11, 12, 13, 14, 15, 16 |
| Type (categories): | (FLP) SuperFamily Plus Fantastica Balcony / modular connected rooms and balconies |
SuperFamily Balcony Cabin
Layout (floor plan)
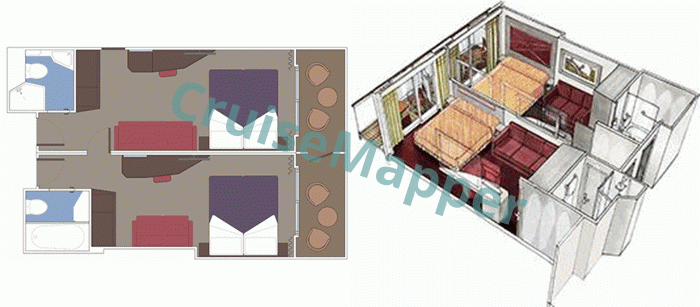
| Max passengers: | 6 |
| Staterooms number: | |
| Cabin size: | 300 ft2 / 28 m2 (2 connecting cabins) |
| Balcony size: | 90 ft2 / 8 m2 (2 connecting balconies) |
| Location (on decks): | 9, 10, 11, 12, 13, 14, 15, 16 |
| Type (categories): | (FLA) SuperFamily Fantastica Balcony / modular connected rooms and balconies |
Balcony Cabin
Layout (floor plan)
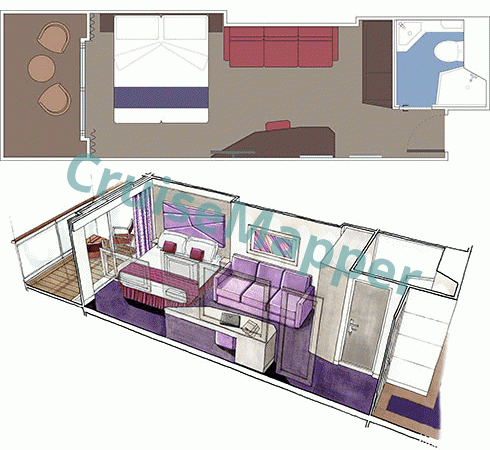
| Max passengers: | 4 |
| Staterooms number: | 1425 |
| Cabin size: | 150-200 ft2 / 14-19 m2 |
| Balcony size: | 45-95 ft2 / 4-9 m2 |
| Location (on decks): | 9, 10, 11, 12, 13 (Spa), 14, 15 |
| Type (categories): | (BR1-BR2-BR3-BR4-Deluxe, BA-Aurea, BW-Wellness Spa) Balcony Staterooms |
Oceanview Cabin
Layout (floor plan)
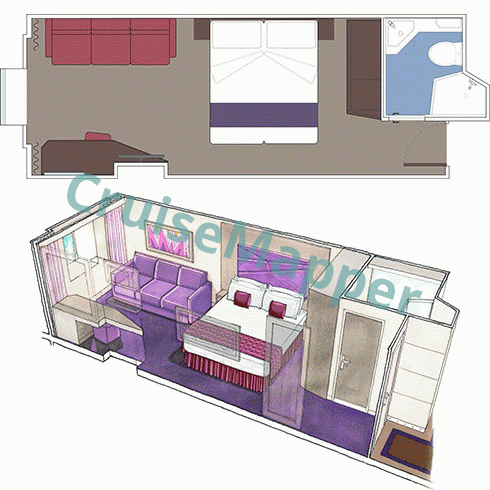
| Max passengers: | 4 |
| Staterooms number: | 100 |
| Cabin size: | 160-195 ft2 / 15-18 m2 |
| Balcony size: | none |
| Location (on decks): | forward and midship on deck 5 |
| Type (categories): | (OR1-Deluxe Ocean View, OW-Wellness Spa) Outside Staterooms |
Interior Cabin
Layout (floor plan)
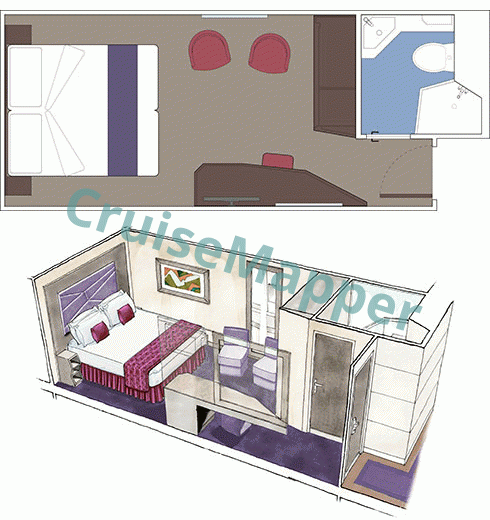
| Max passengers: | 4 |
| Staterooms number: | 519 |
| Cabin size: | 150-300 ft2 / 14-28 m2 |
| Balcony size: | none |
| Location (on decks): | 5, 9, 10 (Spa), 11, 12, 13, 14, 15 |
| Type (categories): | (IL1-Premium, IR1-IR2-Deluxe, IW-Wellness Spa) Interior / Inside Staterooms |
Handicap|Wheelchair-Accessible Cabins
Layout (floor plan)
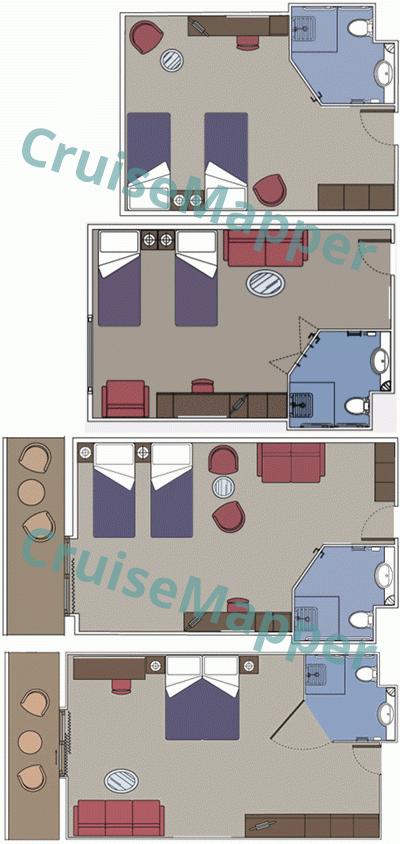
| Max passengers: | 2 |
| Staterooms number: | 43 (Inside), 8 (Oceanview), 26 (Balcony), 4 (Suite) |
| Cabin size: | YC1 (380 ft2 / 35 m2), B2 (300 ft2 / 28 m2), O2 (200 ft2 / 19 m2), I1-I2 (150 ft2 / 14 m2) |
| Balcony size: | included |
| Location (on decks): | 5, 9, 10, 11, 12, 13, 14, 15, 18, 19 |
| Type (categories): | (H-handicaped) I1-Bella Inside, I2-Fantastica Inside, O2-Fantastica Oceanview, B2-Fantastica Balcony, YC1-YIN Suite / ADA-modified accessible staterooms |
Each of the handicapped staterooms features: larger size (compared to the non-accessible counterpart), wider doors (width 35 inches / 0,9 m, sitting-level keycard slot), wider turning spaces (5 ft / 1,5 m), ramped thresholds, beds with open bed frames, lowered vanity in the sitting area, amplified phones, captioned TVs, wider bathrooms (door width 35 inches / 0,9 m, roll-in shower, fold-down shower bench, grab rails, lower sinks and closet rods, raised toilets, hand-held shower head, seat height from the floor 0,4 m).
All ADA cabins also feature a convenient location near the elevators.
The ship’s gangways are all wide enough for most types of wheelchairs and disability scooters.
All decks provide elevator access.
All passenger lifts have visual, audio and Braille deck indicators.
During an emergency, dedicated crew personnel helps all disabled guests (also those with reduced mobility) to board the ship's lifeboats.
MSC Seashore cabins review
Most MSC Seashore cabins (2270 total) are outside (oceanview and balcony types). All staterooms have a double bed (convertible to two lower single beds) and additional berths (sofabed or bunks) for 3rd/4th passengers. There are 34 cabin categories in total, including the Wellness/Spa grades SEW-Grand Suite, BW-Balcony, OW-Oceanview, and IW-Inside. A total of 75 wheelchair-accessible cabins are available for travelers with disabilities.
Follows the review of MSC Seashore staterooms as amenities, furniture, and standard (complimentary) services:
All passenger cabins as standard amenities offer twin beds (convertible to king or double), leather headboard, bedside tables and wall lamps, pillow menu, smart HDTV (infotainment system with Internet access, onboard bookings, itinerary/ports information, tours and excursions, movies on demand, live webcam views), direct-dial phone (onboard use only), electronic safe box, lifejackets (in the closet), hairdryer, mini-bar/fridge, wardrobe/closet, sitting/lounge area (mirrored vanity table, chairs), en-suite bathroom (WC, sink, shower), individually controlled air-conditioning, and Wi-Fi Internet access.
All MSC YACHT CLUB cabins additionally feature Nespresso machines. All Suite categories have larger bathrooms with bathtubs.
Interconnecting “cluster cabins” are specifically designed for large families and group travel. This concept allows up to three staterooms to be linked together and opened up. MSC Seashore’s family accommodations are offered in three main categories: FAMILY (max 6 passengers, 2 connecting rooms, 2 baths, 1 balcony), SUPER FAMILY (max 6 passengers, 2 connecting rooms, 2 baths / one with bathtub, 2 balconies) and SUPER FAMILY PLUS (max 10 passengers, 3 connecting rooms, 3 baths, 2 balconies).
Category SJ3 “Seashore Suite” features an in-hull veranda with a whirlpool bath. Category GS “Grand Suite” consists of forward-facing two-room suites with a large walk-in closet, two separate bedrooms, two bathrooms (one with bathtub, one with shower), a separate lounge (wet bar, 4-seat dining table), and a large step-out balcony. Both the Master Bedroom and Lounge have individual access to the veranda via floor-to-ceiling sliding doors.
Category S2 Balcony Suites (Decks 9–16) have large verandas. Category S3 Suites (14 aft-facing corner suites) feature oversized balconies furnished with a table and two deckchairs, designed in a beach-condo style.
Both YACHT CLUB Royal Suites offer a separate bedroom (with bathroom and balcony access), large walk-in closet, separate lounge (wet bar, balcony access), and a spacious veranda (33 m²) with a 6-seat dining table, sun deck with loungers, and whirlpool bath.
MSC’s “BELLA” cabins are in categories I1-Inside, O1-Oceanview, and B1-Balcony. Bella-class bookings include perks such as a 20-hour gourmet buffet, scheduled daily activities, access to a dedicated swimming pool, modern gym, open-air sports facilities, and earning MSC Club points for future cruise benefits.
MSC’s “FANTASTICA” cabins are in categories I2-Inside, O2-Oceanview, B2-Balcony, and all SuperFamily rooms. Fantastica-class perks include 24-hour room service, 50% discount on fitness classes, dedicated kids activities, free in-room breakfast dining, free delivery, priority dinner seating, and cooking sessions with the ship’s Master Chef. These higher-grade accommodations are located on upper decks, offering convenient access to elevators and popular lounges.
MSC’s “AUREA” cabins are in category B3-Balcony. Aurea-class bookings include a complimentary Aurea Spa package, unlimited access to the Thermal Area, a 60-min massage per person (max 2 per cabin), 20-min Solarium use, welcome cocktail party, priority services (check-in, embarkation, tendering), bathrobes, slippers, luxury spa products, and 24-hour unlimited drinks (specialty coffee, wine and beer, cocktails, soft beverages, gelato ice cream).
MSC YACHT CLUB passengers enjoy 24-hour butler service, dedicated concierge service (24-hour Concierge Reception), all-inclusive dining (a la carte menu, your-time dining in an exclusive specialty restaurant, unlimited drinks from the cabin’s mini-bar and in all Yacht Club areas), exclusive access to “The One Sun Deck” (suites-only sundeck) and exclusive access to Top Sail Lounge. The YACHT CLUB complex includes the Top Sail Lounge (with its own restaurant) and “The One Pool Deck” (pool, whirlpools, and sundeck served by its own bar).
MSC’s “Super Family Plus” cabins are category B1-Balcony staterooms located forward. They interconnect one Interior cabin with two B1-Balconies to form a “Super Family Plus.” Some aft-located B2-Balconies include an extra single bed and can also interconnect into a Super Family Plus. When a Balcony is combined with an adjoining Interior, it forms a “Superfamily.” These modularly connected cabins feature interlinking verandas.
Passengers booked in MSC Wellness cabins (IW-Inside, OW-Oceanview, BW-Balcony) receive access to dedicated sports facilities, training equipment, and wellness amenities, along with a personal trainer, personalized fitness program, exclusive fitness-themed excursions, healthy food and beverage options, and complimentary laundry service for gym wear.
MSC Seashore cabin and suite plans are property of MSC Cruises . All floor plans are for informational purposes only and CruiseMapper is not responsible for their accuracy.