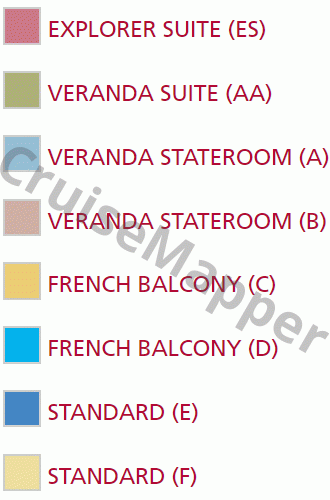Viking Rota deck 1 plan (Main-Cabins-Crew)
Deck layout and review

Review of Viking Rota deck 1 (Main-Cabins-Crew)
The location of staff and crew cabins is after the passenger rooms.
Propulsion/Engine Room and the boat's fuel tanks are located aft.
Ballast tanks and freshwater tanks are located forward.
Cruise cabins from 100 to 125, all of which are Standard Staterooms (at water level, with porthole views - 18x category E, and 7x category F).
One elevator (passenger lift) connects only decks 2 and 3. All decks are interconnected via stairs - forward (Grand Staircase in the Atrium), midship and aft.
