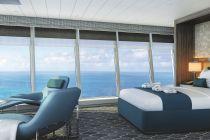Allure Of The Seas cabins and suites
Allure Of The Seas staterooms review, floor plans, photos
Allure Of The Seas cabins and suites review at CruiseMapper provides detailed information on cruise accommodations, including floor plans, photos, room types and categories, cabin sizes, furniture details and included by Royal Caribbean en-suite amenities and services.
The Allure Of The Seas cruise ship cabins page is conveniently interlinked with its deck plans showing deck layouts combined with a legend and review of all onboard venues.
Royal Loft Suite
Layout (floor plan)
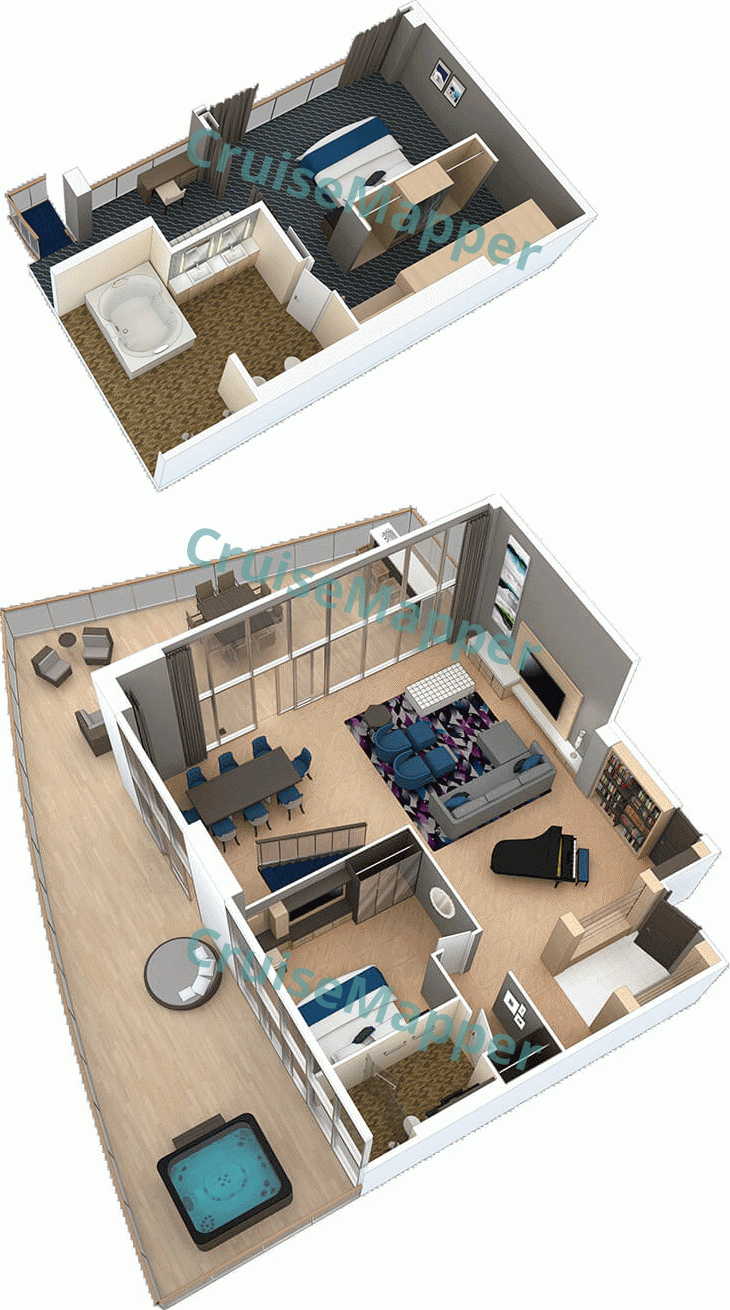
| Max passengers: | 6 |
| Staterooms number: | 1 |
| Cabin size: | 1530 ft2 / 142 m2 |
| Balcony size: | 850 ft2 / 79 m2 |
| Location (on decks): | (2-level accommodation) on decks 17-18 |
| Type (categories): | Duplex Apartment (RL) Royal Loft Suite with Balcony Jacuzzi |
The Royal Loft Suite as amenities features Master Bedroom (Royal King bed, Duxiana mattress, Frette linens, mirrored vanity with chair, closet), Master bathroom (bathtub, 2-sink vanity, bidet), 2nd bedroom (lower level / convertible twin beds, closet), dining room (dry bar), living room (double sofabed, grand piano), 2nd bathroom (shower), large veranda (sitting area, bar area, dining area, whirlpool).
Additional (bonus) perks include luxury pillowtop mattress, premium-brand bath amenities, Coastal Kitchen (suite-only restaurant) all-day access, specialty (premium-brand) bottled water, Concierge Services (priority theater seats, reservations), Suite Sun Deck access, Suite Lounge access, Exclusive Suite Beach (private islands) access, priority embarkation / disembarkation, in-cabin dining, in-cabin welcome gifts, VOOM internet (complimentary), Spa Thermal Suite access (7-day pass).
Exclusive Royal Loft Suite services are provided via Royal Genie. They include:
- Welcome Aboard gifts
- Signature Activities (special events) exclusive access
- dining and beverage service
- in-cabin dining, handcrafted cocktails, complimentary minibar, Nespresso Coffee service
- complimentary laundry-pressing
- passenger escort (onboard and ashore)
- Ultimate Beverage Package (complimentary all-inclusive drink package with alcohol included)
- complimentary dining in all the ship's specialty restaurants (priority seating)
- complimentary fitness class
- all gratuities are included in the cruise fares.
Owners Loft Suite
Layout (floor plan)
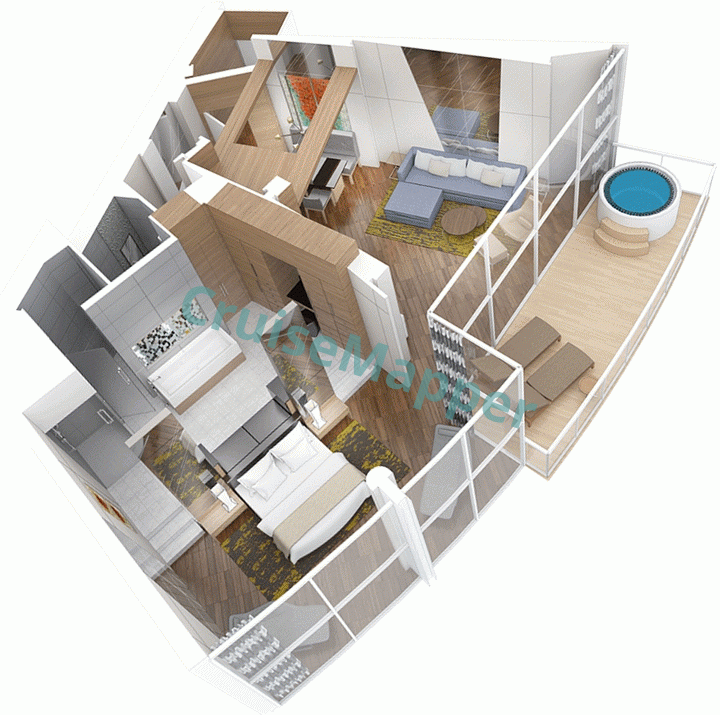
| Max passengers: | 4 |
| Staterooms number: | 1 |
| Cabin size: | 1075 ft2 / 100 m2 |
| Balcony size: | 160 ft2 / 15 m2 |
| Location (on decks): | (2-level accommodation) on decks 17-18 |
| Type (categories): | Duplex Apartment (OP) Owners Panoramic Suite / Owners Loft Suite with Balcony Jacuzzi |
Grand Loft Suite
Layout (floor plan)
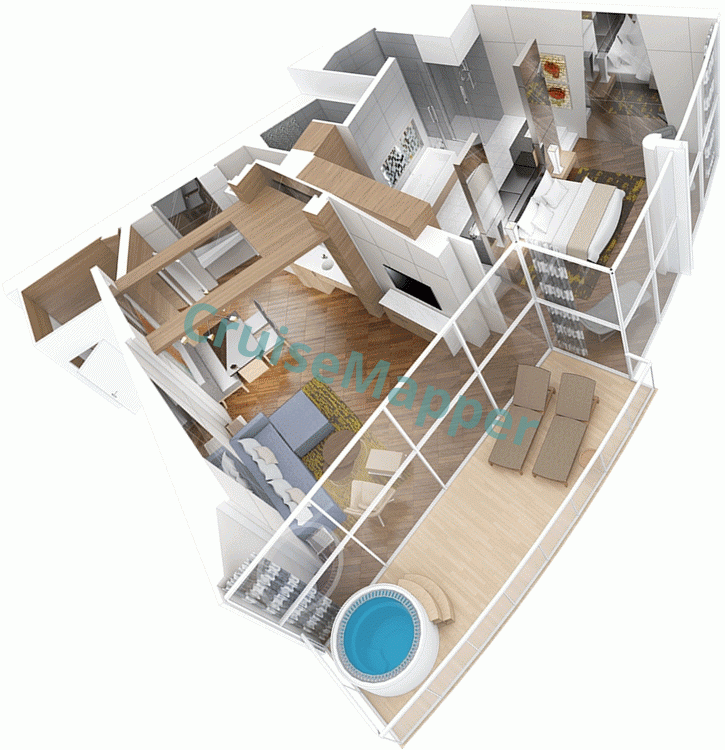
| Max passengers: | 4 |
| Staterooms number: | 1 |
| Cabin size: | 915 ft2 / 86 m2 |
| Balcony size: | 160 ft2 / 15 m2 |
| Location (on decks): | (2-level accommodation) on decks 17-18 |
| Type (categories): | Duplex Apartment (GP) Grand Panoramic Suite / Grand Loft Suite with Balcony Jacuzzi |
Star Loft Suite
Layout (floor plan)
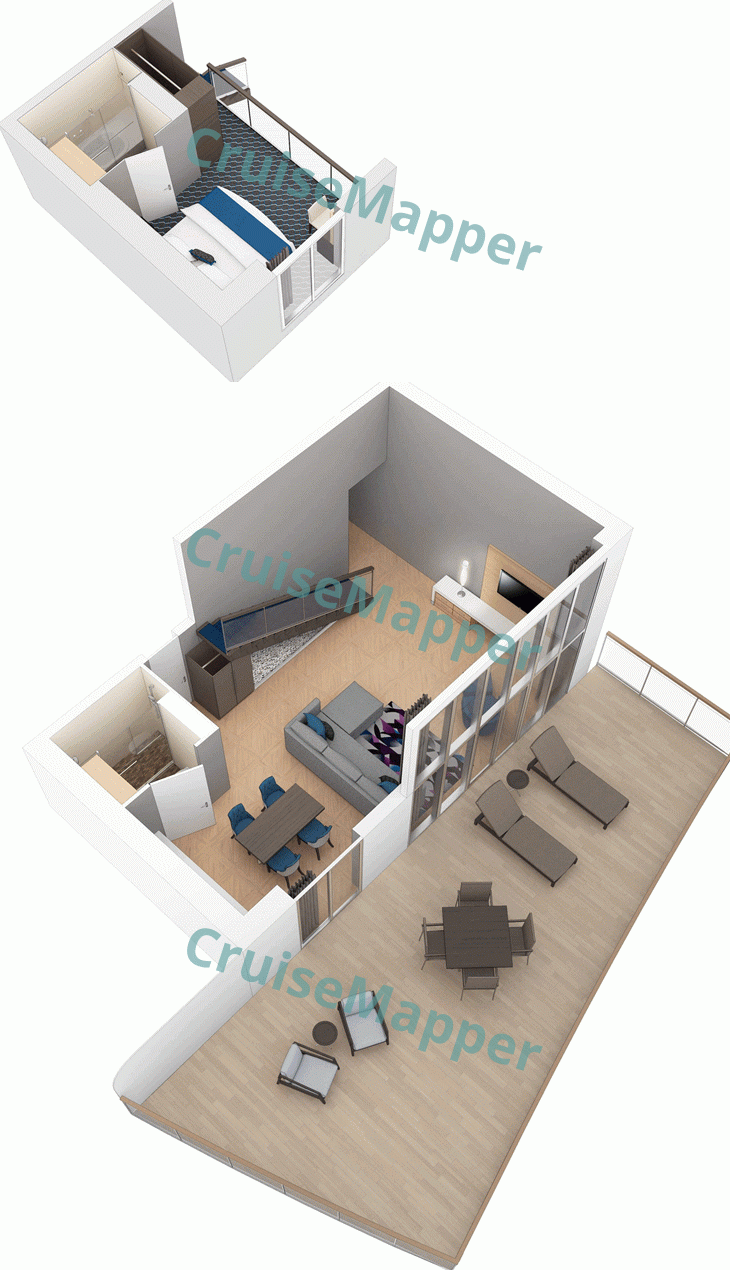
| Max passengers: | 4 |
| Staterooms number: | 2 |
| Cabin size: | 730 ft2 / 68 m2 |
| Balcony size: | 420 ft2 / 39 m2 |
| Location (on decks): | (2-level accommodation) on decks 17-18 |
| Type (categories): | Duplex Apartment (TL) Star Loft Suite with Balcony |
Star Loft Suite as amenities features Master Bedroom (Royal King bed, Duxiana mattress, Frette linens, mirrored vanity with chair, closet), Master bathroom (bathtub, 2-sink vanity, bidet), 2nd bedroom (lower level / convertible twin beds, closet), dining room (dry bar), living room (double sofabed, grand piano), 2nd bathroom (shower), large veranda (sitting area, bar area, dining area, whirlpool).
Additional (bonus) perks include luxury pillowtop mattress, premium-brand bath amenities, Coastal Kitchen (suite-only restaurant) all-day access, specialty (premium-brand) bottled water, Concierge Services (priority theater seats, reservations), Suite Sun Deck access, Suite Lounge access, Exclusive Suite Beach (private islands) access, priority embarkation / disembarkation, in-cabin dining, in-cabin welcome gifts, VOOM internet (complimentary), Spa Thermal Suite access (7-day pass).
Exclusive Star Loft Suite services are provided via Royal Genie. They include:
- Welcome Aboard gifts
- Signature Activities (special events) exclusive access
- dining and beverage service
- in-cabin dining, handcrafted cocktails, complimentary minibar, Nespresso Coffee service
- complimentary laundry-pressing
- passenger escort (onboard and ashore)
- Ultimate Beverage Package (complimentary all-inclusive drink package with alcohol included)
- complimentary dining in all the ship's specialty restaurants (priority seating)
- complimentary fitness class
- all gratuities are included in the cruise fares.
Crown Loft Suite
Layout (floor plan)
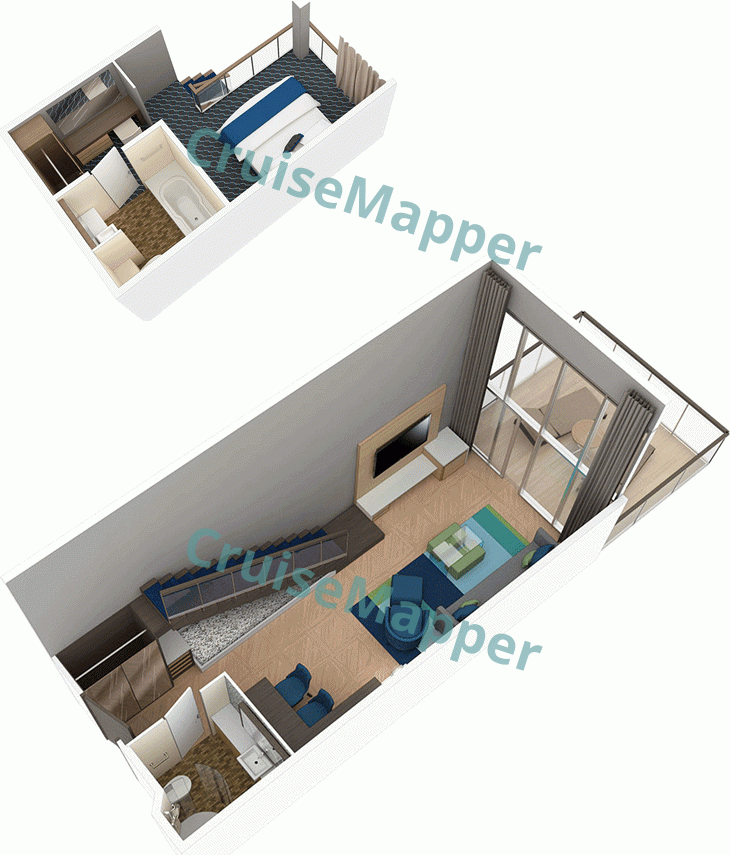
| Max passengers: | 4 |
| Staterooms number: | 25 |
| Cabin size: | 550 ft2 / 51 m2 |
| Balcony size: | 120 ft2 / 11 m2 |
| Location (on decks): | (2-level accommodation) on decks 17-18 |
| Type (categories): | Duplex Apartment (L1-L2) Crown Loft Suite with Balcony |
Category "Crown Loft Suite Accessible" is larger both indoor (740 m2 / 60 m2) and outdoor (140 ft2 / 13 m2 terrace).
The Crown Loft Suite as amenities features Master bedroom (on level 2 / Royal King bed, Duxiana mattress, Frette linens, mirrored vanity with chair, closet), Master bathroom (on level 2 / bathtub, 1-sink vanity), 2nd bedroom (lower level / convertible twin beds, closet), living room (double sofabed, vanity desk with 2 chairs), 2nd bathroom (shower), private veranda (furnished with table and 2 chaise lounge chairs).
Additional (bonus) perks include luxury pillowtop mattress, premium-brand bath amenities, Coastal Kitchen (suite-only restaurant) all-day access, specialty (premium-brand) bottled water, Concierge Services (priority theater seats, reservations), Suite Sun Deck access, Suite Lounge access, Exclusive Suite Beach (private islands) access, priority embarkation / disembarkation, in-cabin dining, in-cabin welcome gifts, VOOM internet (complimentary), Spa Thermal Suite access (1-day pass).
Exclusive Crown Loft Suite services (provided via Royal Genie) include Welcome Aboard gifts, Signature Activities (special events with exclusive access), complimentary dining (in all the ship's specialty restaurants, with priority seating).
2-Bedroom AquaTheater Suite
Layout (floor plan)
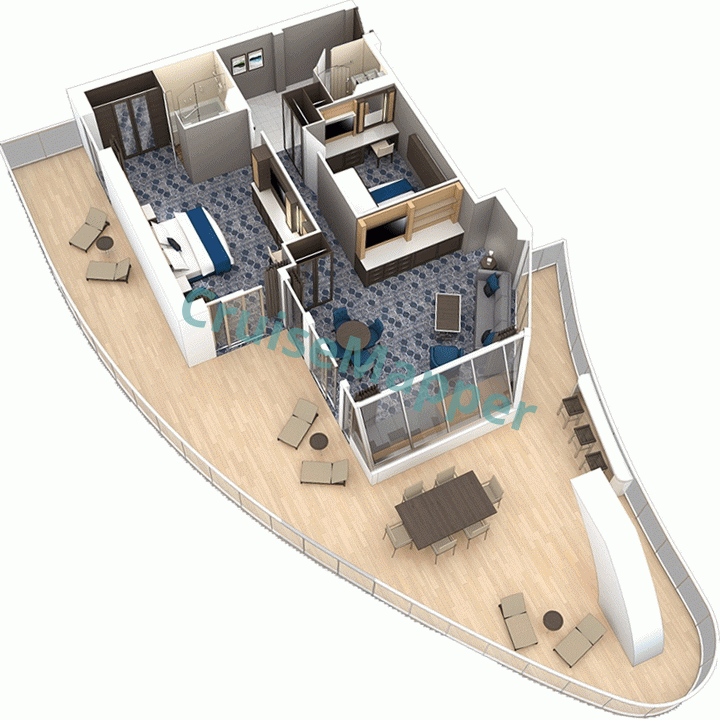
| Max passengers: | 8 |
| Staterooms number: | 6 |
| Cabin size: | 660-720-820 ft2 / 61-67-76 m2 |
| Balcony size: | 650-720-800 ft2 / 60-67-74 m2 |
| Location (on decks): | aft on decks 8 (A1), 9 (A2), 10 (A2) |
| Type (categories): | (A1-Spacious, A2-Large Balcony) Two-Bedroom AquaTheater Suite with Wraparound Balcony |
2-Bedroom AquaTheater Suites sizes vary according to deck location (in brackets ft2 / m2) - deck 8 (820 / 76), deck 9 (720 / 67), deck 10 (660 / 61).
2-Bedroom AquaTheater Suite balcony sizes also vary according to deck location (in brackets ft2 / m2) - deck 8 (800 / 74), deck 9 (720 / 67), deck 10 (650 / 60).
Each of the AquaTheater 2-Bedroom Suites as amenities features Master bedroom (Royal King bed, Duxiana mattress, mirrored vanity with chair, closet), 2nd bedroom (two twin beds convertible to Royal King double bed, 2 Pullman folding down beds, mirrored vanity with chair, closet), living area (double sofabed), separate dining room, 2 bathrooms (Master has bathtub, 2-sink vanity), large veranda (sitting area, bar area, private dining area).
Additional (bonus) perks include luxury pillowtop mattress, premium-brand bath amenities, Coastal Kitchen (suite-only restaurant) all-day access, specialty (premium-brand) bottled water, Concierge Services (priority theater seats, reservations), Suite Sun Deck access, Suite Lounge access, Exclusive Suite Beach (private islands) access, priority embarkation / disembarkation, in-cabin dining, in-cabin welcome gifts, VOOM internet (complimentary), Spa Thermal Suite access (1-day pass).
1-Bedroom AquaTheater Suite
Layout (floor plan)
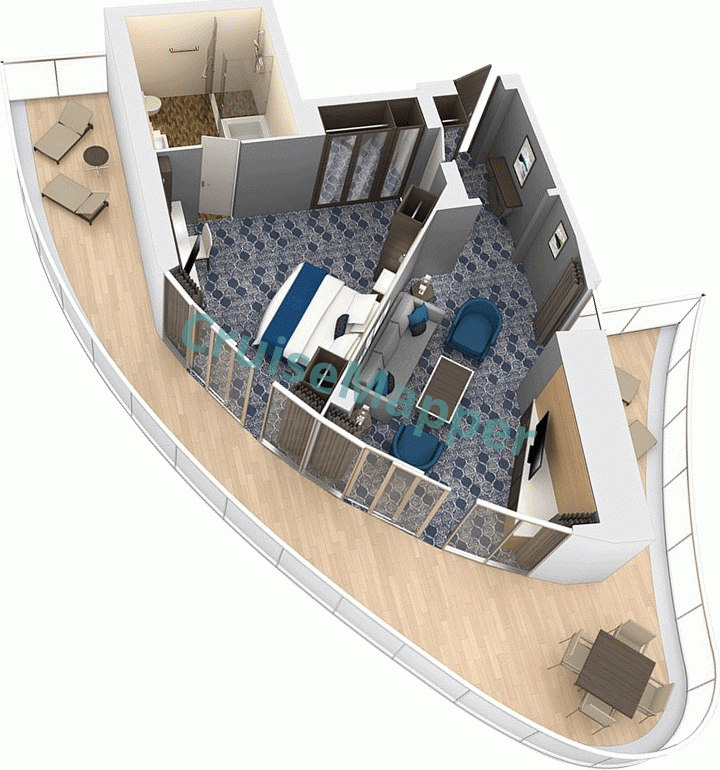
| Max passengers: | 4 |
| Staterooms number: | 6 |
| Cabin size: | 420-440-660 ft2 / 39-41-61 m2 |
| Balcony size: | 370-650 ft2 / 34-60 m2 |
| Location (on decks): | aft on decks 11 (A3), 12 (A3), 14 (A4) |
| Type (categories): | (A3, A4) One-Bedroom AquaTheater Suite with Wraparound Balcony |
1-Bedroom AquaTheater Suites sizes vary according to deck location (in brackets ft2 / m2) - deck 11 (440 / 41), deck 12 (440 / 41), deck 14 (420 / 39).
1-Bedroom AquaTheater Suites balcony sizes also vary according to deck location (in brackets ft2 / m2) - deck 11 (370 / 34), deck 12 (370 / 34), deck 14 (650 / 60).
Each of the AquaTheater 1-Bedroom Suites as amenities features bedroom (2 twin beds convertible to Royal King / double bed, Duxiana mattress, mirrored vanity with chair), large closet, living area (double sofabed for 3rd-4th passenger), bathroom (bathtub, 1-sink vanity), large veranda (with seating area, private dining area).
Additional (bonus) perks include luxury pillowtop mattress, premium-brand bath amenities, Coastal Kitchen (suite-only restaurant) all-day access, specialty (premium-brand) bottled water, Concierge Services (priority theater seats, reservations), Suite Sun Deck access, Suite Lounge access, Exclusive Suite Beach (private islands) access, priority embarkation / disembarkation, in-cabin dining, in-cabin welcome gifts, VOOM internet (complimentary), Spa Thermal Suite access (1-day pass).
Ultimate Panoramic Suite with Wraparound Windows
Layout (floor plan)
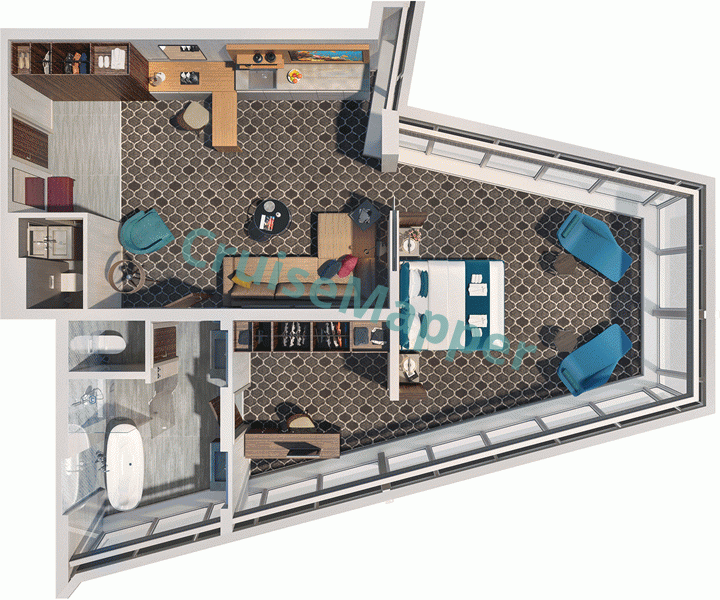
| Max passengers: | 4 |
| Staterooms number: | 2 |
| Cabin size: | 915 ft2 / 85 m2 |
| Balcony size: | none |
| Location (on decks): | forward on deck 14 |
| Type (categories): | (UPS) Ultimate Panoramic Suite with Wraparound Windows |
This cabin category (suite without a balcony) was added during Allure OTS' drydock refurbishment in 2020 (Royal Amplified).
Allure OTS' two Ultimate Panoramic Suites (numbers 14128 and 14528) are adjacent to/above the Navigation Bridge and feature a large bathroom (with a whirlpool bath), separate lounge (L-shaped 4-seater couch/double sofabed, wardrobe, mirrored vanity/writing desk with chair), bedroom (1 King-size double bed / non-convertible, 2 modern lounge chairs), walk-in closet (designed as a dressing room with wardrobe and vanity table with chair). The bathroom is accessible from both the seating room and the bedroom.
Except for the lounge, all other areas are with wall-to-wall/floor-to-ceiling windows providing 200-degree unobstructed top-deck views.
As a Star Class Suite, passengers booking Ultimate Panoramic Suite receive as bonus amenities / exclusive perks:
- Royal Genie (dedicated concierge service)
- Unlimited (free) Internet
- Complimentary dining (in all onboard venues)
- Complimentary drinks in all venues (Ultimate Beverage Package)
- Unlimited access to Coastal Kitchen (suite-only restaurant)
- Unlimited bottled water (replenished daily) and Coca-Cola beverages
- Nespresso Coffee Machine
- Exclusive access to the ship's Navigation Bridge (Wheelhouse) and Galley (kitchen)
- Premium-quality bathrobes for use in the cabin and the Spa
- Unlimited Thermal Suite (Spa) access
- Complimentary on-demand movies
- L’Occitane bathroom products
- Premium bedding (Duxiana mattress, Frette linens)
1-Bedroom Owners Suite
Layout (floor plan)
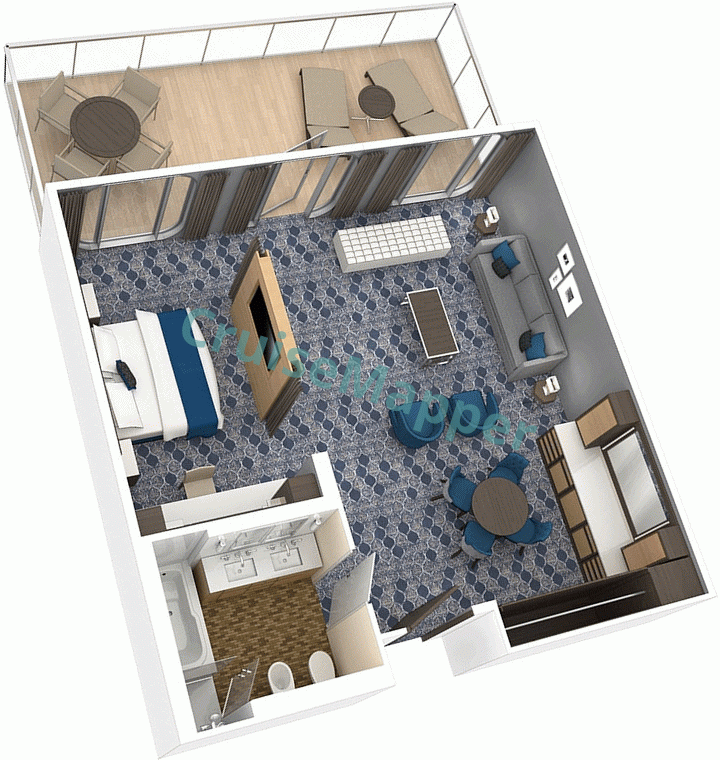
| Max passengers: | 3 |
| Staterooms number: | 10 |
| Cabin size: | 560 ft2 / 52 m2 |
| Balcony size: | 215 ft2 / 20 m2 |
| Location (on decks): | midship on decks 10, 11, 14 |
| Type (categories): | (OS) Owners Suite with Balcony |
Each of the Owners Suites as amenities features a separate bedroom (with 2 twin beds convertible to Royal King / double bed), full bathroom (bathtub, 2-sink vanity), living room (double sofabed, 4-seat dining table, wardrobe), large terrace (furnished with 4-seat dining table, deckchairs, sun loungers).
Additional (bonus) perks include luxury pillowtop mattress, premium-brand bath amenities, Coastal Kitchen (suite-only restaurant) all-day access, specialty (premium-brand) bottled water, Concierge Services (priority theater seats, reservations), Suite Sun Deck access, Suite Lounge access, Exclusive Suite Beach (private islands) access, priority embarkation / disembarkation, in-cabin dining, in-cabin welcome gifts, VOOM internet (complimentary), Spa Thermal Suite access (1-day pass).
2-Bedroom Family Grand Suite
Layout (floor plan)
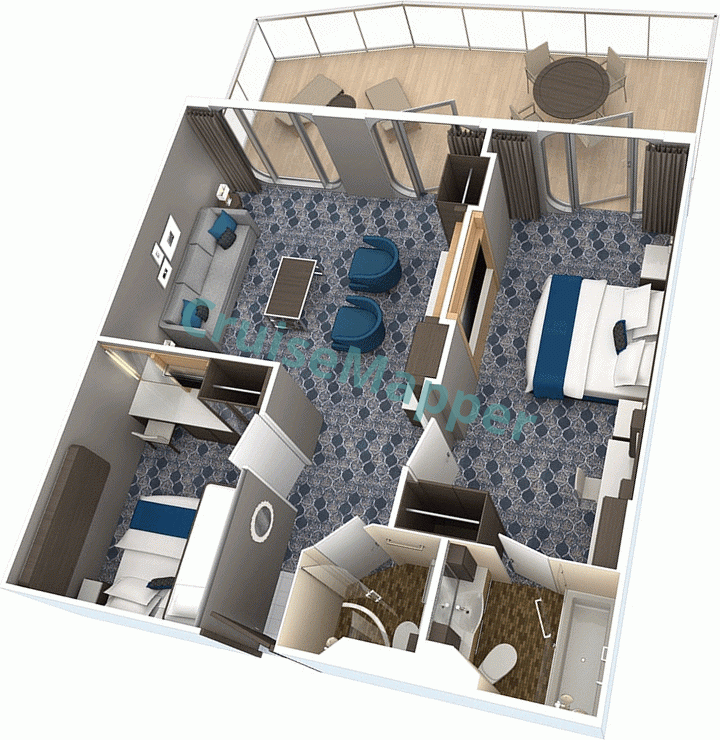
| Max passengers: | 8 |
| Staterooms number: | 6 |
| Cabin size: | 590 ft2 / 55 m2 |
| Balcony size: | 240 ft2 / 22 m2 |
| Location (on decks): | aft on decks 9-10 |
| Type (categories): | Family Apartment (GT) Two-Bedroom Grand Suite with Balcony |
old categorization (FS) Two-Bedroom Royal Family Suite
Each of the Two-Bedroom Royal Family Suite as amenities features Master bedroom (Royal King bed, Duxiana mattress, mirrored vanity with chair, closet), 2nd bedroom (2 twin beds convertible to Royal King double bed, 2 Pullman folding down beds, mirrored vanity with chair, closet), living area (double sofabed for additional passengers), separate dining room, 2 bathrooms (Master has bathtub), large veranda (furnished with table and chairs).
Additional (bonus) perks include luxury pillowtop mattress, premium-brand bath amenities, Coastal Kitchen (suite-only restaurant) all-day access, specialty (premium-brand) bottled water, Concierge Services (priority theater seats, reservations), Suite Sun Deck access, Suite Lounge access, Exclusive Suite Beach (private islands) access, priority embarkation / disembarkation, in-cabin dining, in-cabin welcome gifts, VOOM internet (complimentary), Spa Thermal Suite access (1-day pass).
1-Bedroom Grand Suite
Layout (floor plan)
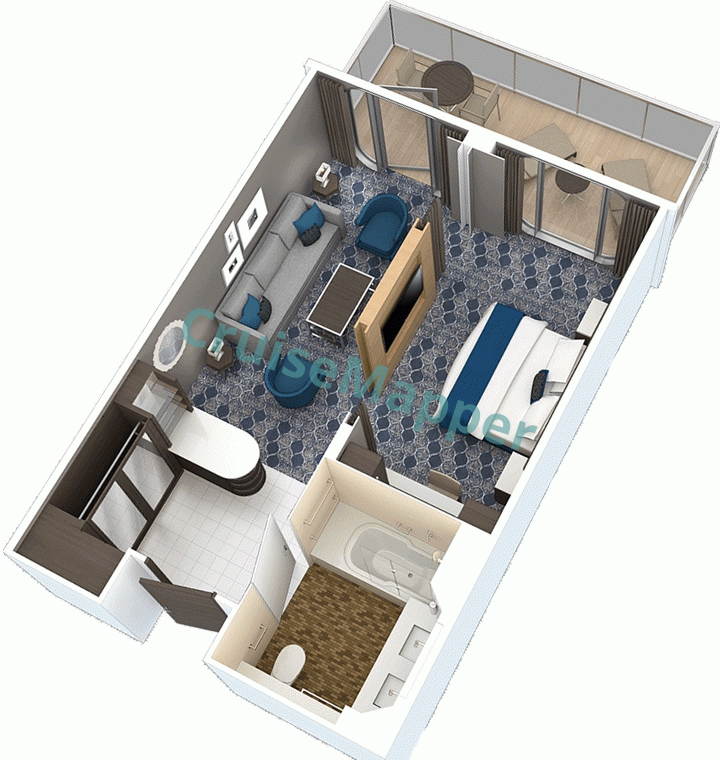
| Max passengers: | 3 |
| Staterooms number: | 30 |
| Cabin size: | 370-435 ft2 / 34-40 m2 |
| Balcony size: | 115-360 ft2 / 11-33 m2 |
| Location (on decks): | midship on decks 6, 7, 8, 9, 10, 11, 12, 14 |
| Type (categories): | (GS) Grand Suite with Balcony |
Some of the Grand Suites are smaller - on deck 11 (330 ft2 plus veranda 450 ft2), on deck 12 (325 ft2 plus veranda 355 ft2), on deck 14 (325 ft2 plus veranda 140 ft2). All smaller-sized Grand Suites also have smaller bathrooms (with bathtub and 1-sink vanity).
Each of the One-Bedroom Grand Suites as amenities features a separate bedroom (with 2 twin beds convertible to Royal King / double bed), full bathroom (bathtub, 2-sink vanity), living room (double sofabed for 3rd/4th person), large balcony (with deckchairs and a dining table). The terrace is accessed from both the bedroom and the living room.
Additional (bonus) perks include luxury pillowtop mattress, premium-brand bath amenities, Coastal Kitchen (suite-only restaurant) all-day access, specialty (premium-brand) bottled water, Concierge Services (priority theater seats, reservations), Suite Sun Deck access, Suite Lounge access, Exclusive Suite Beach (private islands) access, priority embarkation / disembarkation, in-cabin dining, in-cabin welcome gifts, VOOM internet (complimentary), Spa Thermal Suite access (1-day pass).
Junior Suite
Layout (floor plan)
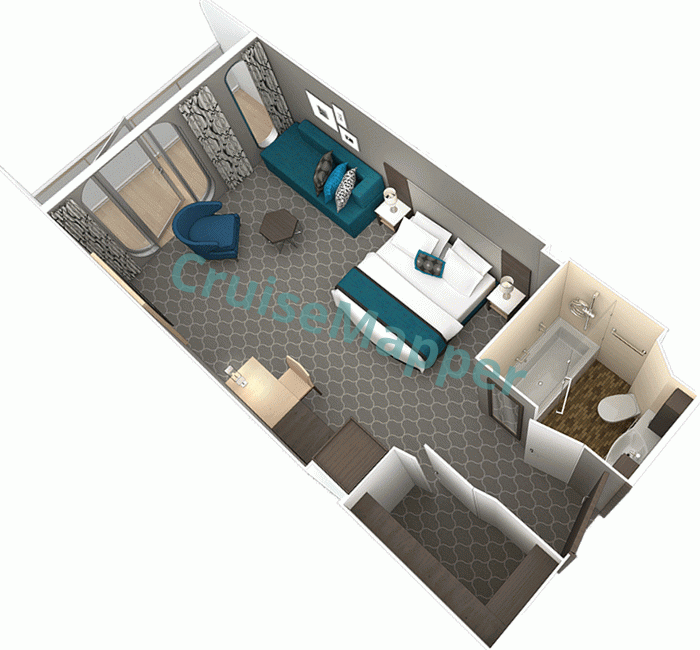
| Max passengers: | 4 |
| Staterooms number: | 86 |
| Cabin size: | 290 ft2 / 27 m2 |
| Balcony size: | 80 ft2 / 8 m2 |
| Location (on decks): | midship on decks 6, 7, 8, 9, 10, 11, 12, 14 |
| Type (categories): | (J3-Quad, J4-Double) Junior Suite with Balcony |
Category "Junior Suite Accessible" cabins are larger-sized, with interior 390 ft2 (36 m2) and balcony 110 ft2 (10 m2).
Each of the Junior Suites as amenities features 2 twin beds (convertible to Royal King / double), full bathroom (bathtub), sitting area (double sofabed for 3rd/4th person), private bathroom, private balcony. Additional (bonus) perks include luxury pillowtop mattress, premium-brand bath amenities, Coastal Kitchen (suite-only restaurant) dinner access, specialty (premium-brand) bottled water.
Ultra-Spacious Family Balcony Cabin
Layout (floor plan)
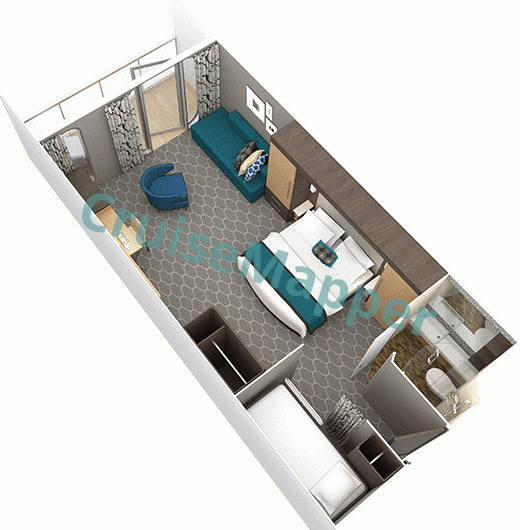
| Max passengers: | 6 |
| Staterooms number: | 7 |
| Cabin size: | 270 ft2 / 25 m2 |
| Balcony size: | 80 ft2 / 8 m2 |
| Location (on decks): | 7, 11 |
| Type (categories): | (A1) Family Balcony cabin |
Each of the "Ultra Spacious" family balcony cabins as amenities features 2 twin beds (convertible to Royal King / double bed), 2 Pullman (folding down) beds, sitting area (double sofabed), private bathroom, private veranda.
Category "Family Balcony Accessible" is larger (375 ft2 / 35 m2) plus the balcony (80 ft2 / 8 m2).
Spacious Balcony Cabin
Layout (floor plan)
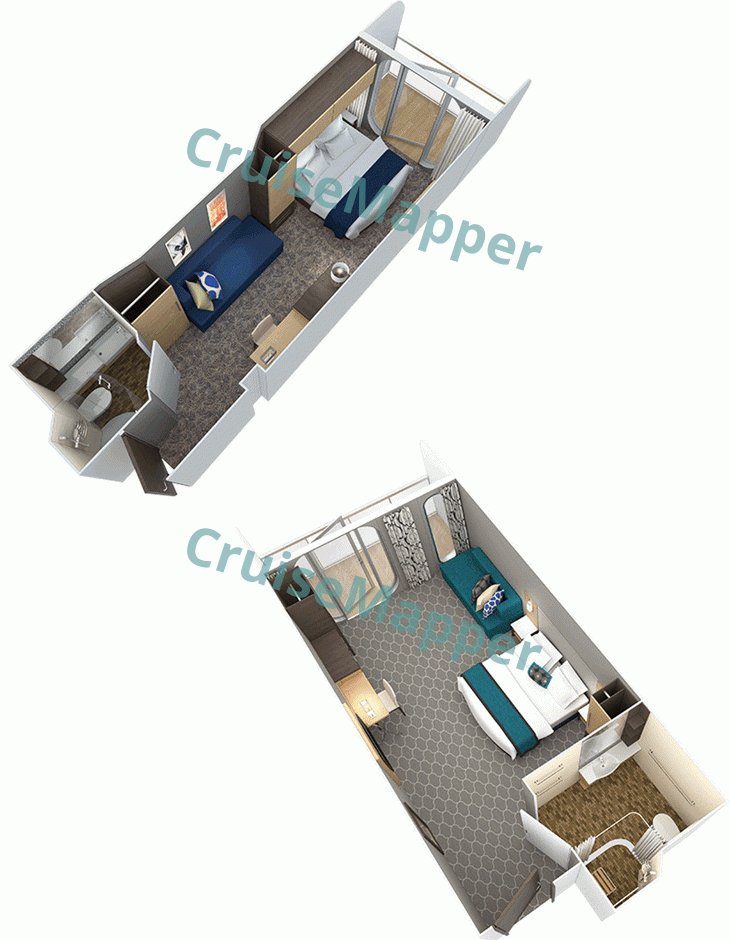
| Max passengers: | 5 |
| Staterooms number: | 1312 |
| Cabin size: | 180 ft2 / 17 m2 |
| Balcony size: | 55 ft2 / 5 m2 |
| Location (on decks): | 6, 7, 8, 9, 10, 11, 12, 14 |
| Type (categories): | (CB-Connecting, 5D, 4D-2D-2C-Double, 3D-1D-1C-Quad) Spacious Balcony staterooms |
Each of the balcony cabins as amenities features Royal King (double) bed, private veranda, sitting area (sofa or double sofabed for 3rd/4th person), private bathroom.
Category "Spacious Balcony Accessible" cabins are larger-sized, with interiors 270 ft2 (25 m2) and balcony 80 ft2 (7 m2).
2-Bedroom Family Oceanview Cabin
Layout (floor plan)
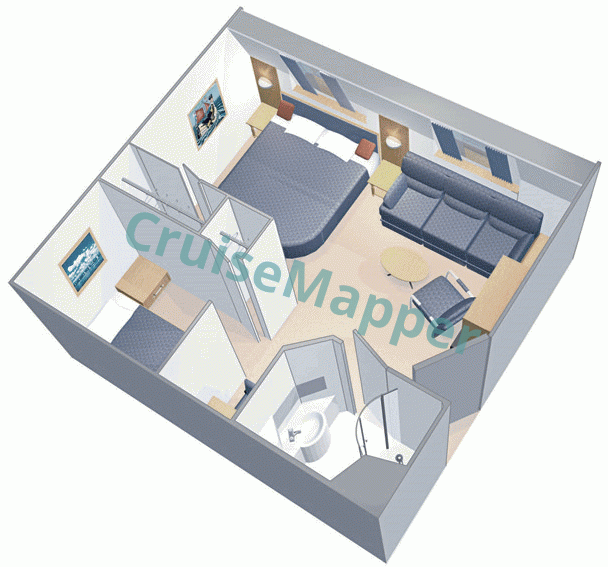
| Max passengers: | 6 |
| Staterooms number: | 8 |
| Cabin size: | 270 ft2 / 25 m2 |
| Balcony size: | none |
| Location (on decks): | forward on deck 11 |
| Type (categories): | (1K) Ultra-Spacious Oceanview / Bow-Facing Family Oceanview Cabin |
old categorization (FO) 2-Bedroom Family Oceanview Cabin
Category "Ultra-Spacious Oceanview" is a family-type stateroom (bow-facing) with master bedroom (2 single twin beds convertible to a Queen-size double bed), second bedroom (2 Pullman beds/upper and lower bunks), a double sofabed (in the living room), 1 bathroom (WC-shower), 2 round windows (non-opening).
Oceanview Cabin
Layout (floor plan)
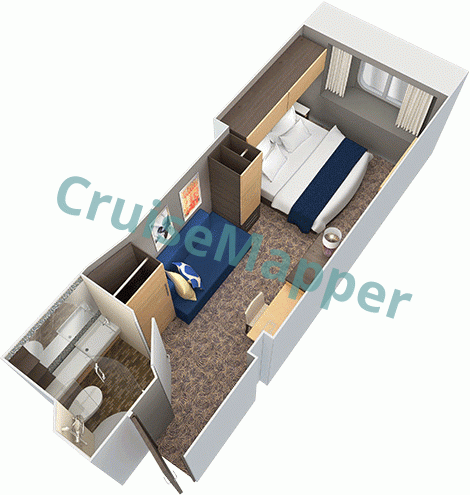
| Max passengers: | 4 |
| Staterooms number: | 168 |
| Cabin size: | 180 ft2 / 17 m2 |
| Balcony size: | none |
| Location (on decks): | 3, 7, 8, 9, 10, 11 |
| Type (categories): | (2N-4N-Double, 1N-3N-Quad, 6N-Panoramic) Oceanview / Outside cabins |
Category "Oceanview Accessible" cabins are larger (270 ft2 / 25 m2).
Each of the Oceanviews as amenities features 2 twin beds (convertible to Royal King / double bed), sitting area (sofa or double sofabed for 3rd/4th person), private bathroom.
Boardwalk and Central Park Balcony Cabins
Layout (floor plan)
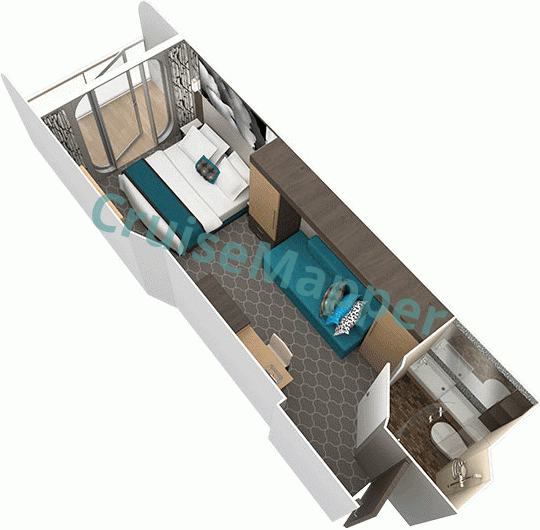
| Max passengers: | 4 |
| Staterooms number: | 475 |
| Cabin size: | 180 ft2 / 17 m2 |
| Balcony size: | 50 ft2 / 5 m2 |
| Location (on decks): | 8, 9, 10, 11, 12, 14 |
| Type (categories): | (2I-Double, 1I-Quad) Boardwalk Balcony, (2J-Double, 1J-Quad) Central Park Balcony / Inside cabins |
Categories "Boardwalk Balcony Accessible" and "Central Park Balcony Accessible" cabins are large-sized (280 ft2 / 26 m2) and with bigger balconies (75 ft2 / 7 m2).
Boardwalk and Central Park Interior Cabins
Layout (floor plan)
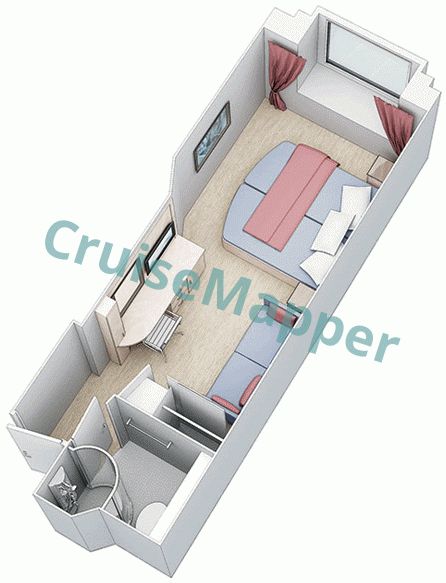
| Max passengers: | 3 |
| Staterooms number: | 78 |
| Cabin size: | 190 ft2 / 18 m2 |
| Balcony size: | none |
| Location (on decks): | aft on decks 7 (BV), 9 (CV) |
| Type (categories): | (BV) Boardwalk View, (CV) Central Park View / (2S) Inside cabins |
Each of the Boardwalk or Central Park cabins as amenities features 2 twin beds (convertible to double), sitting area (sofa or double sofabed for 3rd/4th person), private bathroom, large window (overlooking the Boardwalk or the Central Park / ship interior areas).
Promenade View Interior Cabin
Layout (floor plan)
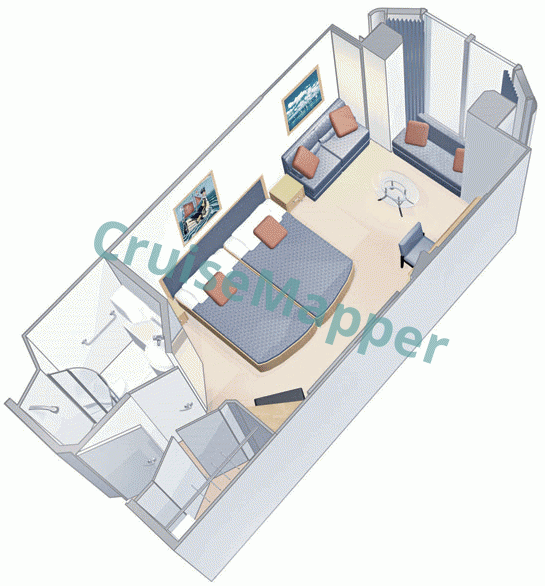
| Max passengers: | 5 |
| Staterooms number: | 18 |
| Cabin size: | 195 ft2 / 18 m2 |
| Balcony size: | none |
| Location (on decks): | midship on deck 7 |
| Type (categories): | (2T) Atrium Promenade View / Inside cabin |
Category 2T-Promenade cabins as amenities offer 2 twin beds (convertible to Queen-size double bed), sitting area (double sofabed), bay window views (bow window overlooking the Royal Promenade / ship's interior).
Spacious Interior Family Cabin
Layout (floor plan)
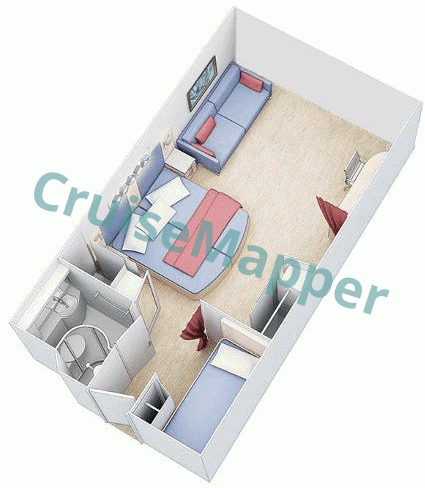
| Max passengers: | 6 |
| Staterooms number: | 4 |
| Cabin size: | 260 ft2 / 24 m2 |
| Balcony size: | none |
| Location (on decks): | forward on deck 11 |
| Type (categories): | (1R) Spacious Interior / Family Inside cabins |
Category "Family Interior" cabins have each 2 lower single beds (twins convertible to a double bed/Queen-size), separate bedroom (with 2 Pullman beds/lower-upper bunk beds), 1 double sofabed.
Interior Cabin
Layout (floor plan)
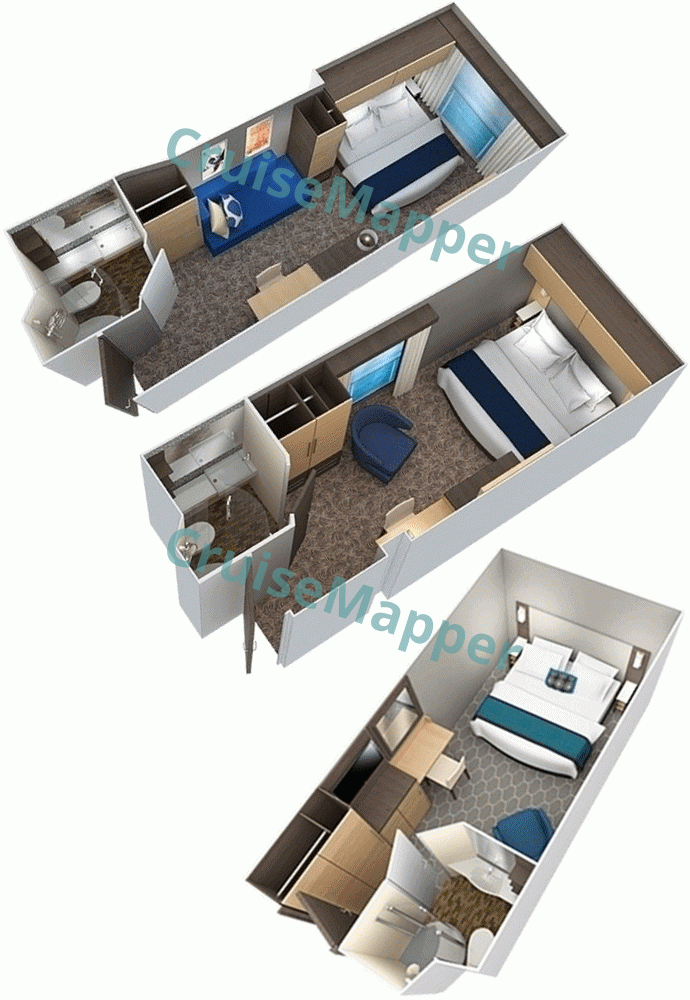
| Max passengers: | 4 |
| Staterooms number: | 501 |
| Cabin size: | 150-170 ft2 / 14-16 m2 |
| Balcony size: | none |
| Location (on decks): | 3, 6, 7, 8, 9, 10, 11, 12, 14 |
| Type (categories): | (CI-Connecting, 2V-4V-Double, 1V-3V-Quad) Interior / Inside staterooms |
Category "Interior Accessible" cabins are larger-sized (260 ft2 / 24 m2) and with 2 twin beds (convertible to King-size double bed) plus 1 double sofabed. The other Interior quad cabins are fitted with 2 twin beds (convertible) plus 2 Pullman beds (foldable). Interior cabins located aft on decks 7 through 14 are smaller-sized (150 ft2 / 14 m2).
Allure Of The Seas cabins review
Allure of the Seas has a total of 2,745 staterooms, including 176 Suites, 1,319 Balcony, 176 Oceanview, and 505 Inside cabins. Additionally, there are 475 Boardwalk-Central Park Balcony, 78 Boardwalk-Central Park Interior, 18 Promenade View, and 716 connecting cabins. Most staterooms range from 150-180 ft² / 14-17 m², with balconies averaging 55 ft² / 5 m². The largest accommodation is the Royal Loft Suite, measuring 1,530 ft² / 142 m² plus an 850 ft² / 79 m² terrace with a Jacuzzi. There are 43 total cabin categories, including "Guaranteed" options (W-Suite, X-Balcony, Y-Oceanview, Z-Inside).
The ship offers 46 ADA-certified, wheelchair-accessible staterooms across multiple categories: Crown Loft Suite (1), Junior Suite (2), Family Balcony (1), Balcony (24), Boardwalk-Park Balcony (8), Oceanview (2), and Inside (8).
- Accessible cabins feature open bed frames, wider doors, larger turning areas, lowered vanities and closet rods, roll-in showers with fold-down benches, grab bars, handheld showerheads, lowered sinks, and raised toilets.
- Guests staying in accessible staterooms must complete the "Guest Special Needs Form."
- All accessible cabins are conveniently located near elevators.
- Public restrooms have accessible stalls and automatic doors. All decks have elevator access, and all dining venues, bars, and lounges offer wheelchair access and seating.
Smoking is not permitted in suites, cabins, or on their balconies.
Below is a review of Allure of the Seas’ staterooms, including amenities, furnishings, and services. Details can be viewed in the deck plans above.
All Suites include King-size beds, spacious bathrooms (with whirlpool bathtubs and separate showers), vanity areas, walk-in closets, large living rooms (with Queen-size double sofabeds, dining areas/pantries, wet and dry bars, and dining tables), and step-out balconies (with floor-to-ceiling sliding doors, whirlpool bathtubs, sun loungers, and deck chairs). Guests in all Suites (except Junior Suites) receive bonus amenities such as Concierge Service, 24-hour access to the Concierge Lounge, continental breakfast, hors d'oeuvres, a CD/DVD library, private event arrangements, and priority reservations for Salon/Spa services, shore excursions, and dining.
All Royal Caribbean Loft Suites are two-level duplexes featuring separate bedrooms, two bathrooms (one with a bathtub, the other with a shower), and large outdoor terraces with premium furniture and 4-seat dining tables. Some feature outdoor Jacuzzis. The lower level includes a living and dining area, a dry bar, and a bathroom with a shower, while the upper level houses the bedroom and full bathroom. Select Loft Suites are accessible via elevator and some are connecting.
Royal Loft Suites have two bedrooms (with twin beds convertible to doubles and Pullman beds), two bathrooms (master bath with a bathtub), a dry bar with mini-fridge, a living room with a double sofabed, a dining area with table and chairs, and a media center (surround sound, large flat-screen TV, stereo, CD/DVD player). Each suite includes 1,600 ft² (≈150 m²) of interior space and an 874 ft² (≈80 m²) wraparound terrace with an outdoor whirlpool and dining area. Features include floor-to-ceiling glass walls, an upstairs bedroom with blackout curtains, and a master bathroom with ocean views, a whirlpool tub, dual rain-head showers, double sinks, bidet, and ample storage space. Fares start at approximately USD 1,200 per person per night.
Crown Loft, Star Loft, and Owner’s Suites include a living room (with double sofabed), a dining area (dry bar, 4-seat table), a bathroom with a bathtub, a bedroom with convertible twin beds, and a balcony with outdoor dining and wet/dry bars.
Unique to Oasis-class ships are aft-facing AquaTheater Suites with wraparound balconies overlooking the Aqua Theater. These come in 1- and 2-bedroom configurations, with living areas, media centers, dining spaces, and separate bedrooms. Two-bedroom suites also have two bathrooms (one with a bathtub, one with a shower).
Grand (Family) Suites also come in 1- and 2-bedroom layouts. Two-bedroom versions include a master bedroom (double or convertible twin beds), a second bedroom (with bunk beds), a living room (vanity and double sofabed), two bathrooms (shower and bathtub), and a balcony with a 4-seat dining table.
All Balcony cabins feature floor-to-ceiling sliding doors opening to private verandas. Mid-aft cabins on the ship's "hump" offer premium locations with larger balconies and sweeping views. Aft-facing cabins may experience some soot depending on wind and weather. Many aft balconies offer views of the Aqua Theater.
Family Balcony cabins include two twin beds (convertible to a Royal King), a bathroom with a shower, a living area with a double sofabed, and a separate sleeping area with two bunk beds.
Boardwalk and Central Park Balcony cabins feature step-out verandas, while View cabins have picture windows. Located above the ship’s themed neighborhoods, these cabins may be subject to noise. These "interior balconies" are not fully private due to visibility from across the atrium.
Category 1K Ultra-Spacious Oceanview cabins (Family Oceanview) are bow-facing and ideal for families. These include a master bedroom (convertible twin beds), a second bedroom (with Pullman beds), a double sofabed, one bathroom with a shower, and two large round non-opening windows.
Family Interior cabins offer two lower twin beds (convertible to a Royal King), a second bedroom with Pullman beds, and a double sofabed.
Most Oceanview cabins include a large picture window (24 inches / 61 cm) and expanded lounge areas with double sofabeds. Forward-facing Oceanviews on decks 7-11 have slanted windows overlooking the bow. Family Oceanview categories (1K, 1R, 1V) include convertible twin beds, Pullman beds, sofabeds, expanded living areas, and larger closets.
Promenade View Interior cabins are inside staterooms with bay windows overlooking the Royal Promenade. These bowed windows add extra interior space and offer views of onboard parades and activities. Curtains should be closed at night for privacy.
Future additions include the "Interior Virtual Balcony" cabin type, featuring an 80-inch / 2 m 4K LED screen streaming real-time outdoor views from the ship’s cameras. These offer a balcony experience without the higher cost of step-out verandas.
All staterooms on Allure of the Seas feature twin beds (convertible to Royal King), closet and drawer space, en-suite bathrooms (shower, single-sink vanity, toilet), hairdryers, bath amenities, sitting areas (desk, drawers, vanity, couch/sofabed), smart HDTVs with infotainment, individually controlled air conditioning, direct-dial phones, electronic safes, lifejackets, radios, minibars, European and US/UK outlets, USB ports, complimentary 24-hour room service (5 am to midnight). Twin bed dimensions are 36 x 82 inches (90 x 210 cm).
In-cabin babysitting is available for up to four children per stateroom at USD 19 per child per hour. Guests can also borrow autism-friendly movies, toys, and games.
Coffee maker rentals are available for in-cabin use. Illy Espresso machines can be rented with capsule packages: 14 capsules (USD 39), 21 (USD 56), 28 (USD 69), and 35 (USD 79).
Wi-Fi is available shipwide for USD 15 per device per day, with a 50% discount on a second device. The internet is fast enough for streaming services.
Royal Caribbean offers RFID WOWBands as an alternative to SeaPass cards. These silicone wristbands are available in black, blue, white, and yellow, and enable cabin access and onboard purchases. Originally free on Quantum-class ships, WOWBands now cost USD 5 at Guest Services, though Junior Suite guests and above receive them complimentary.
Between 2017-2019, RCI’s "EAT-DRINK-PLAY" promotion offered guests in Boardwalk and Central Park Balcony cabins complimentary perks. Boardwalk Balcony (B1-B2) guests received a dinner for four at Johnny Rockets (Deck 6), a Royal Refreshment drink package for two, and a private rock-climbing session. Central Park Balcony (C1-C2) guests received lunch for two at Giovanni’s Table (Deck 8), a bottle of red wine in their stateroom, and private casino lessons.
Royal Suite Class cabins
Royal Suite Class is Royal Caribbean’s highest-tier accommodation experience, offering premium amenities including 24-hour personal butler service, all-inclusive drinks, gratuities, Internet, exclusive access to Coastal Kitchen and the Thermal Suite, and entry to Barefoot Beach on Labadee.
This program is available fleetwide and includes three service levels:
Sea Class cabins
Includes all Junior Suite categories. Amenities include premium bottled water, Hermes, Ferragamo, and L’Occitane bath products, and Memory Foam Pillow Top Mattresses. Guests also enjoy dinner at Coastal Kitchen.
Sky Class cabins
Includes AquaTheater, Crown Loft, Owner’s, Royal Family, Superior Grand, and Grand Suites. Perks include Suite Lounge access, luxury bath products, Thermal Suite access, free Internet, bottled water, in-room dining, VIP seating at shows, and breakfast, lunch, and dinner at Coastal Kitchen.
Star Class cabins
Includes Royal Loft, Owner’s Loft, 4-Bedroom Family, Grand Loft, Sky Loft, and 2-Bedroom AquaTheater Suites. In addition to all Sky Class perks, these guests receive complimentary fitness classes, in-cabin movies, mini-bar, specialty dining, the "Ultimate Beverage" drink package, and Royal Genie (certified butler) service.
Royal Genies provide booking assistance, dining service, packing/unpacking, laundry, and more. Complimentary Coastal Kitchen access is limited to guests booked in the same suite. Additional guests must pay the cover charge.
Allure Of The Seas cabin and suite plans are property of Royal Caribbean . All floor plans are for informational purposes only and CruiseMapper is not responsible for their accuracy.
