Mariner Of The Seas cabins and suites
Mariner Of The Seas staterooms review, floor plans, photos
Mariner Of The Seas cabins and suites review at CruiseMapper provides detailed information on cruise accommodations, including floor plans, photos, room types and categories, cabin sizes, furniture details and included by Royal Caribbean en-suite amenities and services.
The Mariner Of The Seas cruise ship cabins page is conveniently interlinked with its deck plans showing deck layouts combined with a legend and review of all onboard venues.
1-Bedroom Royal Suite
Layout (floor plan)
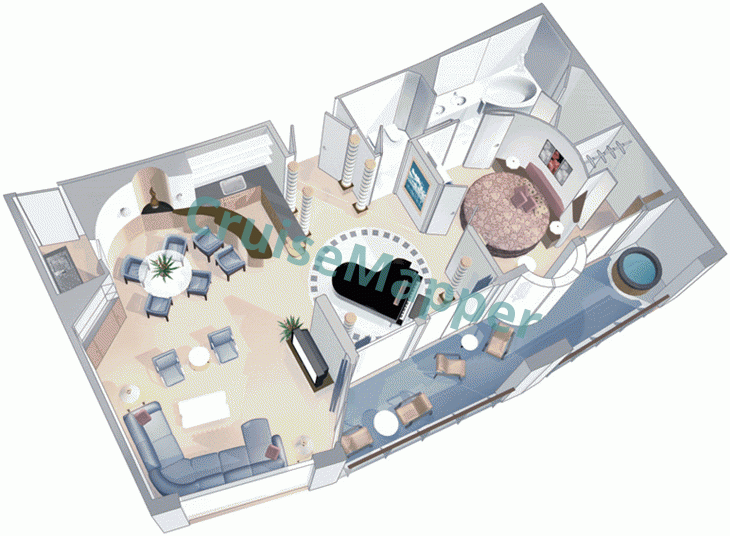
| Max passengers: | 4 |
| Staterooms number: | 1 |
| Cabin size: | 1335 ft2 / 124 m2 |
| Balcony size: | 265 ft2 / 25 m2 |
| Location (on decks): | midship-portside on deck 10 |
| Type (categories): | (RS) Royal Suite with Balcony Jacuzzi |
1-Bedroom Owners Suite
Layout (floor plan)
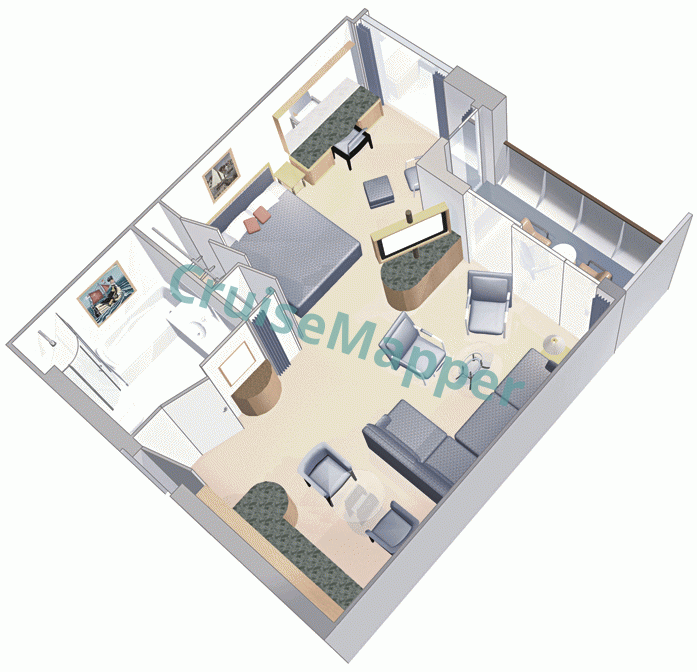
| Max passengers: | 4 |
| Staterooms number: | 8 |
| Cabin size: | 585 ft2 / 54 m2 |
| Balcony size: | 160 ft2 / 15 m2 |
| Location (on decks): | midship on deck 10 |
| Type (categories): | (OS) Owners Suite with Balcony |
2-Bedroom Royal Family Suite
Layout (floor plan)
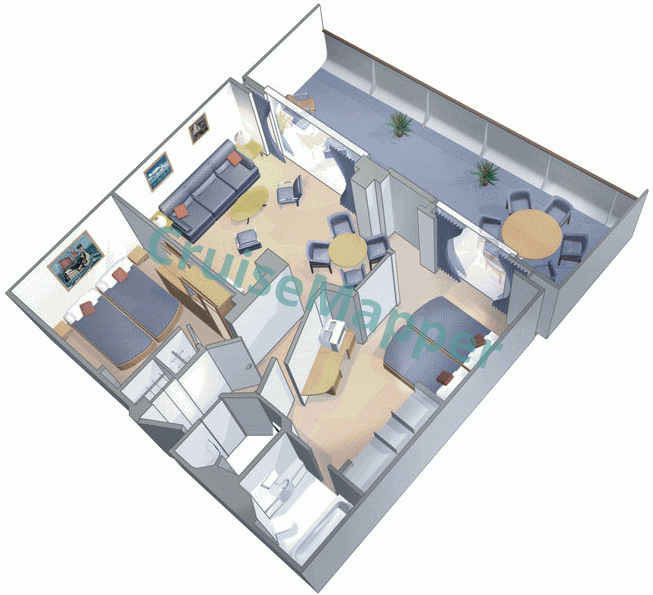
| Max passengers: | 8 |
| Staterooms number: | 4 |
| Cabin size: | 580 ft2 / 54 m2 |
| Balcony size: | 235 ft2 / 22 m2 |
| Location (on decks): | aft on decks 8-9 |
| Type (categories): | (GT) Two-Bedroom Grand Suite / Family Suite with Balcony |
old categorization (FS) Two-Bedroom Royal Family Suite
Categories OT-GT (Two-Bedroom Grand Suite) cabins have each 2 bedrooms with all 4 (2 sets of) single twin beds (convertible to 2 King-size double beds), 1 double sofabed, 2 Pullman beds, 1 walk-in closet, 2 bathrooms (both with glass-door showers, 1 with bathtub).
1-Bedroom Grand Suite
Layout (floor plan)
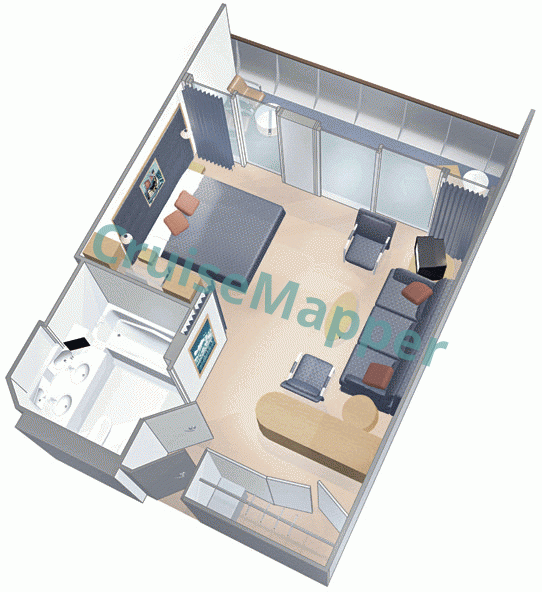
| Max passengers: | 4 |
| Staterooms number: | 22 |
| Cabin size: | 400 ft2 / 37 m2 |
| Balcony size: | 105 ft2 / 10 m2 |
| Location (on decks): | forward on deck 10 |
| Type (categories): | (GS) Grand Suite with Balcony |
Junior Suite
Layout (floor plan)
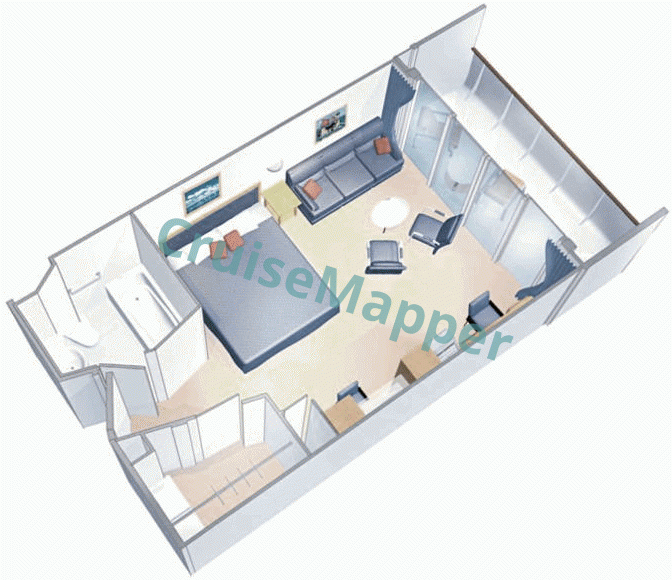
| Max passengers: | 4 |
| Staterooms number: | 82 |
| Cabin size: | 265 ft2 / 25 m2 |
| Balcony size: | 75 ft2 / 7 m2 |
| Location (on decks): | 6, 7, 9, 10, 11 |
| Type (categories): | (J3-Quad, J4-Double) Junior Suite with Balcony |
Junior Suites on Deck 11 are larger-sized (280 ft2 / 26 m2) but with smaller balconies (45 ft2 / 4 m2).
2-Bedroom Family Oceanview Suite
| Max passengers: | 4 |
| Staterooms number: | 2 |
| Cabin size: | 405 ft2 / 38 m2 |
| Balcony size: | none |
| Location (on decks): | forward on deck 12 |
| Type (categories): | (VP) Two-Bedroom Oceanview Suite / Family Suite with Windows |
Category VP (OceanView Panoramic Suite) is a family-type stateroom with 2 bedrooms - master (with 2 single twin beds convertible to a King-size double bed), second (with 2 bunk beds/upper and lower), a double sofabed (in the living room), 2 bathrooms (1 full, 1 half), floor-ceiling window (wraparound).
Balcony Cabin
Layout (floor plan)
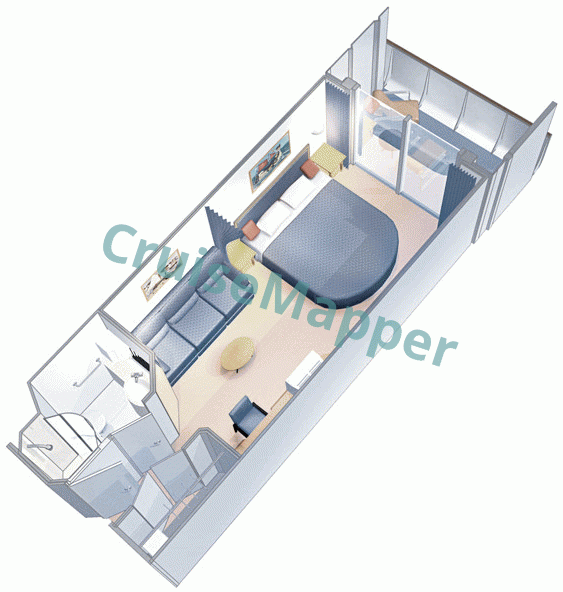
| Max passengers: | 4 |
| Staterooms number: | 638 (362x Spacious plus 276x Standard) |
| Cabin size: | Standard (165 ft2 / 15 m2), Spacious (180 ft2 / 17 m2) |
| Balcony size: | 50 ft2 / 5 m2 |
| Location (on decks): | 6, 7, 8, 9, 10 |
| Type (categories): | (5D, 4D-2D-Double, 3D-1D-Quad) Standard Balcony, (CB-Connecting, 2B-4B-Double, 1B-3B-Quad) Spacious Balcony staterooms |
Categories 1B-2B (Spacious OceanView Balcony Accessible on decks 6-7) are double-occupancy cabins (with 2 beds), larger sized (275 ft2 / 26 m2) but with smaller balconies (40 ft2 / 4 m2).
2-Bedroom Family Oceanview Cabin
Layout (floor plan)
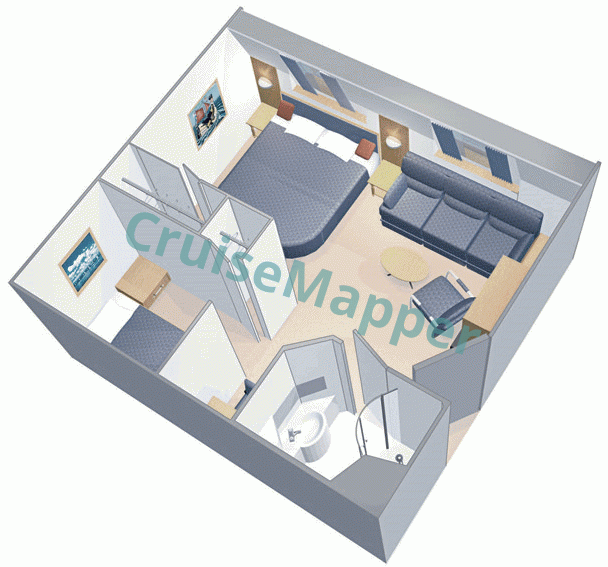
| Max passengers: | 6 |
| Staterooms number: | 8 |
| Cabin size: | 270-330 ft2 / 25-31 m2 |
| Balcony size: | none |
| Location (on decks): | forward on decks 6-7-8-9 |
| Type (categories): | (1K) Ultra-Spacious Oceanview / Bow-Facing Family Oceanview Cabin |
old categorization (FO) 2-Bedroom Family Oceanview Cabin
Category 1K (Ultra-Spacious Oceanview) is a family-type stateroom (bow-facing) with master bedroom (2 single twin beds convertible to a Queen-size double bed), second bedroom (2 Pullman beds/upper and lower bunks), a double sofabed (in the living room), 1 bathroom (WC-shower), 2 round windows (non-opening).
Panoramic Oceanview Cabin
| Max passengers: | 4 |
| Staterooms number: | 36 |
| Cabin size: | 190-215 ft2 / 18-20 m2 |
| Balcony size: | none |
| Location (on decks): | forward on deck 12 |
| Type (categories): | (1L) Bow-Facing Panoramic Oceanview / Outside cabins |
Category 1L (Spacious Panoramic OceanView) is fitted with 2 twin beds (convertible to King-size double bed) plus 1 double sofabed. Category "Panoramic OceanView Accessible" is larger-sized (285 ft2 / 27 m2).
Oceanview Cabin
Layout (floor plan)
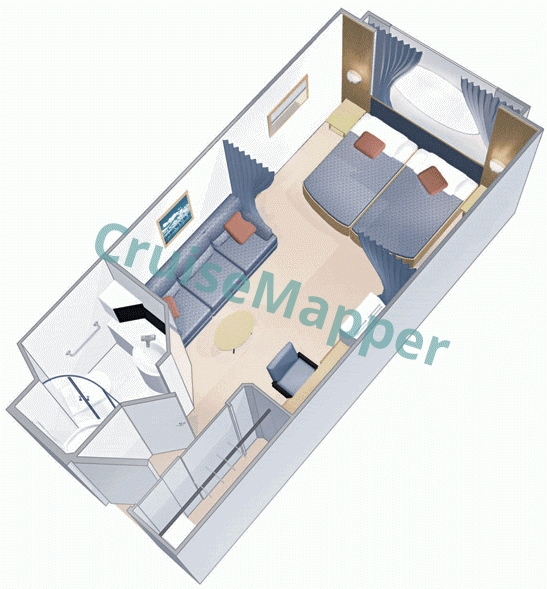
| Max passengers: | 4 |
| Staterooms number: | 182 (20x Spacious plus 162x Standard) |
| Cabin size: | Standard (160 ft2 / 15 m2), Spacious (180 ft2 / 17 m2) |
| Balcony size: | none |
| Location (on decks): | 2 (Porthole), 3, 6, 7, 8, 9 |
| Type (categories): | (CO-Connecting, 2N-4N-Double, 1N-3N-Quad) Standard, (4M-Double, 3M-Quad) Spacious Oceanview / Outside cabins |
Categories 1N-2N (OceanView Accessible) are double-occupancy staterooms and larger sized (275 ft2 / 26 m2).
Categories 1N-2N on decks 2-3 are outside cabins with Porthole Windows.
Promenade View Interior Cabin
Layout (floor plan)
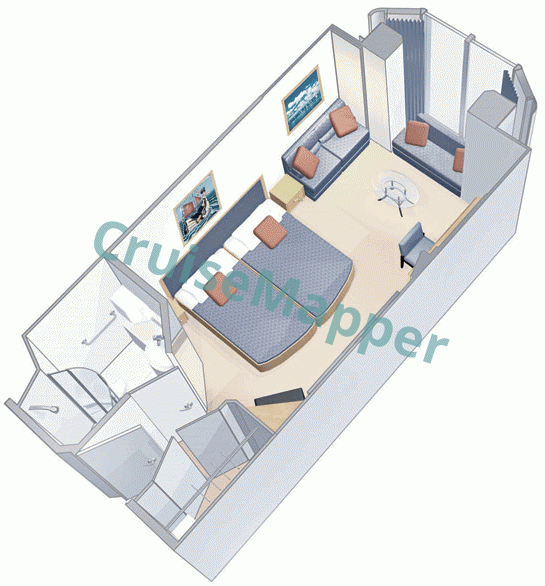
| Max passengers: | 4 |
| Staterooms number: | 138 |
| Cabin size: | 160 ft2 / 15 m2 |
| Balcony size: | none |
| Location (on decks): | 6, 7, 8 |
| Type (categories): | (CP-Connecting, 2T) Atrium Promenade View / Inside cabin |
Category 2T-Promenade cabins as amenities offer 2 twin beds (convertible to Queen-size double bed), sitting area (double sofabed), bay window views (bow window overlooking the Royal Promenade / ship's interior).
Interior Cabin
Layout (floor plan)
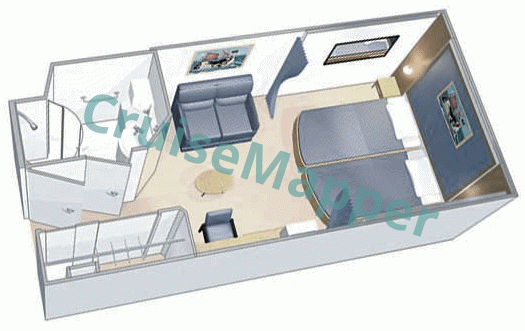
| Max passengers: | 4 |
| Staterooms number: | 542 |
| Cabin size: | 150 ft2 / 14 m2 |
| Balcony size: | none |
| Location (on decks): | 2, 3, 6, 7, 8, 9, 10, 11 |
| Type (categories): | (CI-Connecting, 2V-4V-Double, 1V-3V-Quad) Interior / Inside cabins |
Categories 1V-3V (Interior Accessible) are larger-sized (255 ft2 / 24 m2) quad cabins with 2 twin beds (convertible to King-size double bed) plus 1 double sofabed. The other Interior quad cabins are fitted with 2 twin beds (convertible) plus 2 Pullman beds (foldable). All Interior cabins on Deck 3 and some on Deck 6 are smaller-sized (135 ft2 / 13 m2).
Studio Interior Single Cabin
Layout (floor plan)
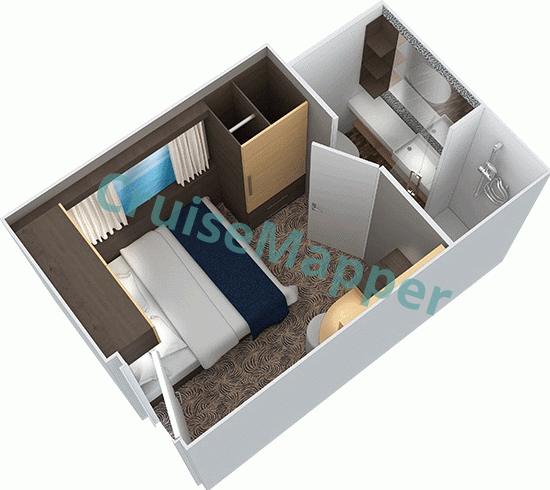
| Max passengers: | 1 |
| Staterooms number: | 4 |
| Cabin size: | 105 ft2 / 10 m2 |
| Balcony size: | none |
| Location (on decks): | forward on deck 2 |
| Type (categories): | (2W) Studio Interior / Single Inside cabin |
Mariner Of The Seas cabins review
Mariner of the Seas staterooms (1667 total) include 119 Suites, 638 Balcony, 226 Oceanview, 138 Promenade View, and 546 Inside cabins. Most are 150-160 ft² (14-15 m²) in size, with balconies averaging 50 ft² (5 m²). The largest accommodation is the Royal Suite, measuring 1090 ft² (101 m²) with an additional 215 ft² (20 m²) terrace featuring a Jacuzzi.
The ship has 26 handicap-accessible (ADA-certified) staterooms across several categories: Junior Suite (2), Balcony (8), Oceanview (6), Promenade View (1), and Inside (9). There are 37 total cabin categories, including “Guaranteed” types (W-Suite, X-Balcony, Y-Oceanview, Z-Inside).
During the ship’s Royal Amplified 2018 drydock, new Interior and Balcony cabins were added, along with new “family cabin” types: CB (Connecting Balcony), CO (Connecting Oceanview), CP (Connecting Promenade View Interior), and CI (Connecting Interior).
Below is a review of Mariner of the Seas’ staterooms, covering amenities, furnishings, and services.
All Suites feature a king bed, spacious bathroom (with whirlpool bathtub and separate shower), vanity area, walk-in closet, and a large living area with a queen-size sofabed, dining area or pantry, wet bar, kitchen, and dining table. Each has a private balcony with floor-to-ceiling sliding doors, a whirlpool tub, and sun loungers. Suite guests (except those in Junior Suites) enjoy exclusive amenities such as 24-hour Concierge Lounge access (with continental breakfast, hors d'oeuvres, CD/DVD library), private events, and priority reservations for spa, salon, excursions, and dining.
Royal Suites have two separate bedrooms (each with twin beds convertible to a queen), an additional room with bunk beds for a 3rd/4th guest, and an extended balcony with a whirlpool and deluxe furniture. Extra amenities include a media center (surround sound, large HDTV, stereo, CD/DVD player) and a baby grand piano.
Owner’s Suites feature queen beds, a walk-in closet, a large bathroom (with separate bathtub and shower), a spacious living room (with double sofabed, dining area, bar, and fridge), and a media center.
GT-Two-Bedroom Grand Suites (formerly Royal Family Suites) offer two separate bedrooms (each with twin beds convertible to queen), a guest room (two convertible single beds plus two bunk beds), and a living room with vanity, double sofabed, dining table, and dresser. The bathroom includes a shower. Grand and Junior Suites include twin beds (convertible to queen), a walk-in closet, a larger bathroom (with bathtub and shower), and a spacious living area with desk, drawers, vanity, and seating area.
All Balcony cabins feature floor-to-ceiling sliding doors leading to private verandas. On decks 7 and above, balconies have plexiglass railings, while those on deck 6 are steel. All port and starboard balconies have an in-hull design—solid metal up to 3 ft (1 m) from the floor, with open railing above. Aft balconies are larger and warmer during colder cruises, while side balconies offer better views. Cabins located on the outer part of the ship’s “hump” (mid-aft) are considered premium locations.
Unlike her VOYAGER-class sister ships (Voyager OTS, Explorer OTS, Adventure OTS, Navigator OTS), Mariner of the Seas has connecting balcony cabins with removable dividers, as they are not attached to the hull.
Guests can save money by choosing forward or aft cabins within the same category, as these offer identical amenities to more expensive midship staterooms.
Categories VP (Oceanview Suite), 1K (Ultra-Spacious Oceanview), and 1L (Panoramic Oceanview) are bow-facing, family-oriented cabins that can accommodate up to six guests. Each features two large round picture windows, a separate bedroom with Pullman (bunk) beds, a large living area with a double sofabed and two lower single beds (convertible to queen), and a spacious bathroom (with shower or bathtub). These cabins provide panoramic, unobstructed views and are a cost-effective alternative to balcony rooms.
Oceanview Suites have floor-to-ceiling windows measuring approximately 76 in high by 100–320 in wide (1.9 m high by 2.5–8 m wide). Each includes two single beds (convertible to double), a large living area with desk and sofabed, ample storage, and a bathroom with shower and WC. These are premium accommodations ideal for families.
Standard Oceanview cabins feature either a 24-inch (61 cm) round porthole or larger round picture windows. Forward Oceanviews have two round windows facing the bow.
Atrium Promenade cabins (category 2T – Promenade View, formerly PR) are inside rooms with bowed windows overlooking the Royal Promenade. The window design adds interior space and provides an excellent vantage point for watching parades and activities along the Promenade. Curtains should be closed at night for privacy, as cabins across the way face each other.
(Future addition on Mariner OTS) The “Interior Virtual Balcony” cabins feature an 80-inch (2 m) 4K ultra-HD LED screen streaming real-time exterior footage from the ship’s cameras, allowing guests to enjoy “balcony views” at interior-cabin prices.
All Mariner cabins include standard amenities such as two twin beds (convertible to queen), private bathroom (with shower, hairdryer, and bath products), ample closet and drawer space, seating area (with desk, drawers, vanity, and sofa), smart HDTV with infotainment system, air-conditioning, direct-dial phone, electronic safe, lifejackets (in closet), radio, minibar, and 24-hour room service (complimentary from 5 AM–12 AM). Internet access is also available.
Some cabins include sofabeds or Pullman (bunk) beds for 3rd/4th guests. Twin bed dimensions are 36 x 82 in (90 x 210 cm).
Mariner of the Seas also features two solo cabins for single travelers, located on Deck 2 behind the Loyalty Desk.
In-cabin babysitting is available for up to four children per room at US$19 per hour per child. Guests can also borrow movies, toys, and games suitable for children with autism.
RCI’s Wi-Fi service costs US$15 per device per day, with a 50% discount for a second device. The shipwide Wi-Fi is always active and fast enough for streaming movies.
Mariner Of The Seas cabin and suite plans are property of Royal Caribbean . All floor plans are for informational purposes only and CruiseMapper is not responsible for their accuracy.