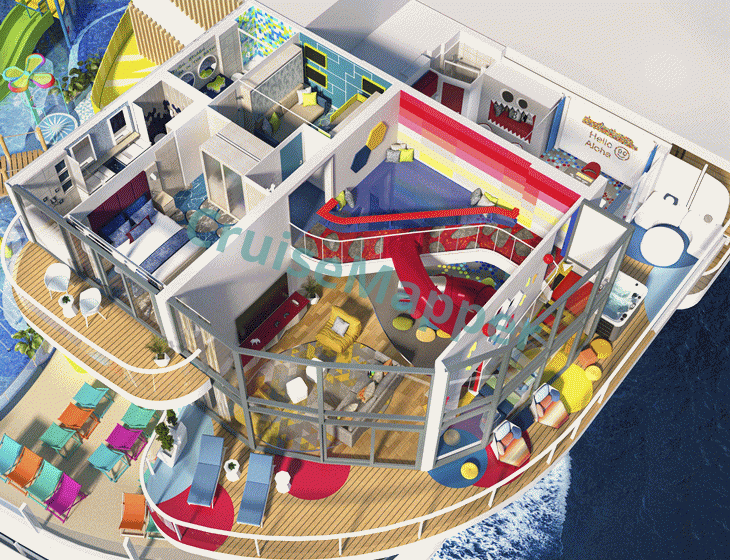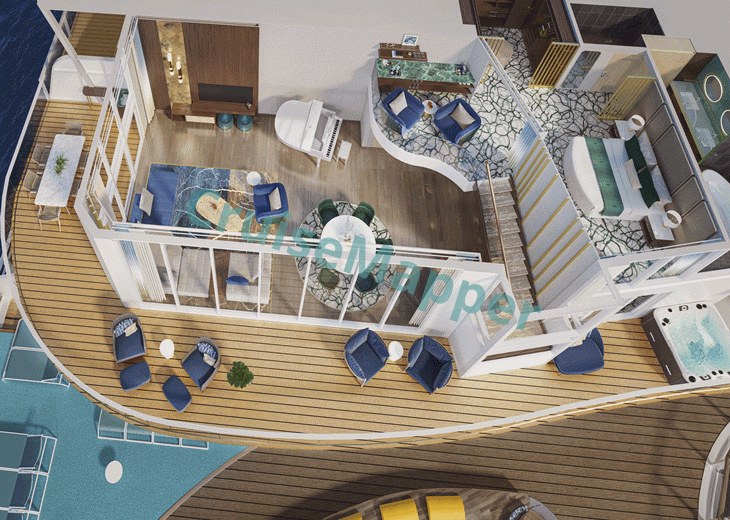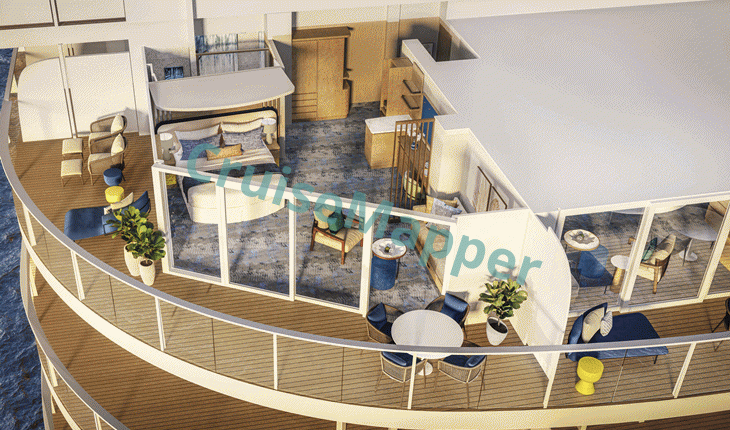Legend Of The Seas cabins and suites
Legend Of The Seas staterooms review, floor plans, photos
Legend Of The Seas cabins and suites review at CruiseMapper provides detailed information on cruise accommodations, including floor plans, photos, room types and categories, cabin sizes, furniture details and included by Royal Caribbean en-suite amenities and services.
The Legend Of The Seas cruise ship cabins page is conveniently interlinked with its deck plans showing deck layouts combined with a legend and review of all onboard venues.
Ultimate Family Townhouse
Layout (floor plan)

| Max passengers: | 8 |
| Staterooms number: | 1 |
| Cabin size: | 1770 ft2 / 167 m2 (3-level accommodation) |
| Balcony size: | 750 ft2 / 70 m2 |
| Location (on decks): | aft-starboard on decks 7-8-9 |
| Type (categories): | (UL) Ultimate Family Townhouse |
The Ultimate Family Townhouse is on 3 levels (all positioned aft-starboard on decks 7, 8, and 9).
On Deck 7 (level 1) is the Backyard, on Deck 8 is the living space (and the Suite's entrance), and on Deck 9 are both bedrooms (Master and Kids').
The main level Balcony is 38 m2/410 ft2, the second level Balcony is 8 m2/90 ft2, and the Backyard is 23 m2/250 ft2.
The Ultimate Family Townhouse features an indoor dry slide, cinema (karaoke equipment, popcorn machine), patio (tennis table, entrance to Surfside Neighborhood), Royal Suite/Star Class perks, Royal Genie Service.
Royal Loft Suite
Layout (floor plan)

| Max passengers: | 6 |
| Staterooms number: | 1 |
| Cabin size: | 1480 ft2 / 139 m2 (2-level accommodation) |
| Balcony size: | 705 ft2 / 66 m2 |
| Location (on decks): | midship-portside on decks 17-18 |
| Type (categories): | (RL) Royal Loft Suite |
The Royal Loft Suite has two bedrooms, dining area (wet bar), living room (baby grand piano), large terrace (with Jacuzzi, dining area, bar).
Icon Loft Suite
| Max passengers: | 4 |
| Staterooms number: | 7 |
| Cabin size: | 655 ft2 / 61 m2 (2-level accommodation) |
| Balcony size: | 150-185 ft2 / 14-17 m2 |
| Location (on decks): | forward-portside on decks 17-18 |
| Type (categories): | (IL) Icon Loft Suite |
The Icon Loft Suite features a master bedroom (on level 2) and a bathroom with a two-person shower. The balcony has a dining area.
1-Bedroom Owners Suite
| Max passengers: | 4 |
| Staterooms number: | 8 |
| Cabin size: | 660 ft2 / 61 m2 |
| Balcony size: | 190 ft2 / 18 m2 |
| Location (on decks): | 16, 17 |
| Type (categories): | (OS) Owners Suite with Balcony |
Owner's Suites have a separate bedroom, bathroom (shower, bathtub, 2x sinks), living room (double sofabed), terrace (table, chairs).
Infinite Grand Suite
| Max passengers: | 4 |
| Staterooms number: | 8 |
| Cabin size: | 430 ft2 / 40 m2 |
| Balcony size: | 105 ft2 / 10 m2 |
| Location (on decks): | 9 |
| Type (categories): | (IG) Infinite Grand Suite |
Infinite Grand Suites have split bathrooms.
Grand Suite
| Max passengers: | 4 |
| Staterooms number: | 10 |
| Cabin size: | 430 ft2 / 40 m2 |
| Balcony size: | 110 ft2 / 11 m2 |
| Location (on decks): | forward on decks 16-17 |
| Type (categories): | (GS) Grand Suite with Balcony |
Sunset Corner Suite
Layout (floor plan)

| Max passengers: | 4 |
| Staterooms number: | 10 |
| Cabin size: | 380-480 ft2 / 35-45 m2 |
| Balcony size: | 280-360 ft2 / 26-33 m2 |
| Location (on decks): | aft on decks 8-9-10-11-12 |
| Type (categories): | (SN) Aft-Facing Sunset Corner Suite |
Sunset Corner Suites have wraparound balconies (aft-facing), bathroom (shower, bathtub, 2x sinks), living room (double sofabed), terrace (table, chairs).
Aft-Facing Sunset Suite
| Max passengers: | 4 |
| Staterooms number: | 6 |
| Cabin size: | 390 ft2 / 36 m2 |
| Balcony size: | 65-120 ft2 / 6-11 m2 |
| Location (on decks): | aft of decks 9, 11 |
| Type (categories): | (SS) Aft-Facing Sunset Suite |
Sunset Suites have full bathrooms (shower, bathtub, 2x sinks) and living rooms with double sofabeds.
Junior Suite
| Max passengers: | 4 |
| Staterooms number: | 78 (66x JS, 4x JT, 8x JY) |
| Cabin size: | 325 ft2 / 30 m2 |
| Balcony size: | JS-JY (80 ft2 / 8 m2), JT (115-130 ft2 / 11-12 m2) |
| Location (on decks): | JS (9, 10, 11), JY (16, 17), JT (10) |
| Type (categories): | (JT-Sunset, JY-Sky, JS) Junior Suite |
Sunset Junior Suites have corner balconies (aft-facing).
Surfside Family Suite
| Max passengers: | 4 |
| Staterooms number: | 42 |
| Cabin size: | 270 ft2 / 25 m2 |
| Balcony size: | 55 ft2 / 5 m2 |
| Location (on decks): | 9, 10, 11 |
| Type (categories): | (SF) Surfside Family Suite |
Surfside Family Suites are quad occupancy (2x adults plus 2x children). The kids' sleeping area is fitted with a sofabed (pullout couch). SF-Suites also have split bathrooms.
Window Panoramic Suite
| Max passengers: | 4 |
| Staterooms number: | 10 |
| Cabin size: | 375 ft2 / 34 m2 |
| Balcony size: | none |
| Location (on decks): | forward on decks 16-17 |
| Type (categories): | (VP) Panoramic Suite with Windows |
Infinite Balcony Family Cabin
| Max passengers: | 6 |
| Staterooms number: | 78 |
| Cabin size: | 290 ft2 / 27 m2 |
| Balcony size: | 55 ft2 / 5 m2 |
| Location (on decks): | 9, 10, 11 |
| Type (categories): | (IB) Infinite Family Balcony Staterooms |
Infinite Oceanview Balcony Cabin
| Max passengers: | 4 |
| Staterooms number: | 615 (196x Central Park View) |
| Cabin size: | 200 ft2 / 19 m2 |
| Balcony size: | 55 ft2 / 5 m2 |
| Location (on decks): | I3-I1 (9-10-11), IF (10, 11, 12) |
| Type (categories): | (I3, I1, IF-Central Park) Infinite Balcony Staterooms |
Oceanview Balcony Cabin
| Max passengers: | 4 |
| Staterooms number: | 908 (8x Large, 86x Connecting) |
| Cabin size: | 205 ft2 / 19 m2 |
| Balcony size: | 55-70 ft2 / 5-6 m2 |
| Location (on decks): | C (7-8-9-10-11-12), D (7-8-9-10-11-12-14), CB (7-8-12) |
| Type (categories): | (C3-C5-Large, D1-D2-D3-D4-D5-Standard, CB-Connecting) Balcony Staterooms |
Panoramic Oceanview Window Cabin
| Max passengers: | 4 |
| Staterooms number: | 12 |
| Cabin size: | 260 ft2 / 24 m2 |
| Balcony size: | none |
| Location (on decks): | forward on deck 14 |
| Type (categories): | (L5) Panoramic Oceanview Staterooms |
Promenade View|Interior-Facing Balcony Cabin
| Max passengers: | 4 |
| Staterooms number: | 214 (42x Central Park, 172x Surfside Family) |
| Cabin size: | 190 ft2 / 18 m2 |
| Balcony size: | 55 ft2 / 5 m2 |
| Location (on decks): | H3-H5 (9-10-11-12-14), F1-F5 (14) |
| Type (categories): | (F1-F5-Central Park Balcony, H3-H5-Surfside Family Balcony) Interior-Facing Balcony Staterooms |
Oceanview Window Cabin
| Max passengers: | 4 |
| Staterooms number: | 264 |
| Cabin size: | 160-190 ft2 / 15-18 m2 |
| Balcony size: | none |
| Location (on decks): | 3, 4, 7, 8, 9, 10, 11 |
| Type (categories): | (N1, N4, N5) Standard Oceanview Staterooms |
Interior Cabin
| Max passengers: | 4 |
| Staterooms number: | 534 (203x Plus, 192x Spacious, 119x Standard, 20x Surfside Family) |
| Cabin size: | V4-Q2 (160 ft2 / 15 m2), T5-Surfside (190 ft2 / 18 m2), R3-R4 (180 ft2 / 17 m2) |
| Balcony size: | none |
| Location (on decks): | T (8), Q (8-9-10-11), V-R (3-7-8-9-10-11-12-14) |
| Type (categories): | (V4, R3-R4-Spacious, Q2-Interior Plus, T5-Surfside Family) Interior / Inside Staterooms |
Crew Cabins
| Max passengers: | 2 |
| Staterooms number: | 1175 |
| Cabin size: | |
| Balcony size: | none |
| Location (on decks): | 1, 2, 3, 4 |
| Type (categories): | (L-shaped) 2-Bed Crew Stateroom |
The ship has a 4-deck Crew Neighborhood (housing 2350 people) featuring redesigned (new/patented) crew cabins with an L-shaped bed layout.
All crew staterooms are double occupancy (each accommodates max two persons) and fitted with TV, a writing table, electric sockets (with USB ports), storage spaces, privacy curtains, fixed lower and upper beds (the latter is accessed via stairs), and laminate flooring.
Legend Of The Seas cabins review
Of all Legend of the Seas staterooms (2805 total, in 39 grades), about 70% feature balconies and over 50% are new to Royal Caribbean. There are 50 wheelchair-accessible cabins.
Besides the 22 elevators (located in the forward and aft atriums) and staircases, an escalator connects decks 2, 4, and 5.
All Legend OTS cabins come with standard complimentary amenities, including two twin beds (convertible to a Royal King bed), ample closet and drawer space, en-suite bathroom (WC, shower, single-sink vanity, hairdryer, bath products), sitting area (mirrored desk/vanity, drawers, couch/convertible sofabed), smart HDTV (infotainment system, Internet, on-demand movies), direct-dial phone, electronic safe, lifejackets (in the closet), minibar, 24-hour room service (complimentary from 5 am to midnight), European and US/UK electrical outlets, USB charging points, individual air conditioning, and mood lighting.
The ship's air-conditioning system features computer-controlled climate management in all staterooms to save energy when cabins are unoccupied. When guests leave and scan their SeaPass cards while going ashore, the system switches the cabin's air-conditioning to eco mode. Once the passenger reboards and scans the card again, the system restores the previous settings.
All balcony staterooms feature floor-to-ceiling sliding glass doors opening onto a private step-out veranda.
Legend OTS introduced several new Royal Caribbean cabin categories: Inside Plus, Panoramic Ocean View (redesigned cabins and suites), Infinite Balcony, Family Infinite Balcony, Surfside Family Suite, Sky Junior Suite, Sunset Suite, Sunset Corner Suite, Icon Loft Suite, and the Ultimate Family Townhouse.
Panoramic Ocean View cabins and suites are located in the AquaDome Neighborhood and feature floor-to-ceiling, wall-to-wall windows.
Infinite Balcony cabins are “French Balcony” style, with drop-down panoramic floor-to-ceiling windows enclosing the terrace. At the push of a button, the veranda can be transformed into an indoor extension of the cabin, separated by accordion doors. This concept debuted on Celebrity Cruises’ EDGE-class ships as Edge Veranda Infinity cabins.
Family Infinite Balcony cabins accommodate up to six guests and feature split bathrooms, a separate kids' bedroom with bunk beds, and an infinite balcony.
The Surfside Family Suite, located in the Surfside Neighborhood, accommodates four guests and has a separate kids' bedroom (convertible into a lounge). Guests also receive Royal Suite Class perks.
The fleet's first Sunset Corner Suites are aft-facing accommodations with large wraparound terraces.
The Ultimate Family Townhouse is a unique three-level suite designed for families. It features private access to the Surfside Neighborhood, an indoor dry slide, a media/cinema room, karaoke room, and a large terrace.
The three-deck Suite Neighborhood houses all top-tier staterooms. It includes an exclusive two-deck Sundeck, an expanded Coastal Kitchen (two-level suite-only restaurant), a larger private sun deck (for Star Class and Sky Class suites) with its own swimming pool and Jacuzzi, plus The Grove, a casual Mediterranean-style dining venue for suite guests only.
Suite categories, from highest to lowest grade, are: Family Townhouse, Royal Loft, Icon Loft, Owner's, Infinite Grand, Grand, Sunset Corner, Surfside Family, Sunset, Junior, and Panoramic (with windows).
ICON ships also feature a new patented crew cabin design.
Star Class staterooms include perks such as Royal Genie Service, exclusive access to Suite Lounge, Suite Sun Deck, Coastal Kitchen, and The Grove, plus complimentary gratuities, Internet, specialty dining, Deluxe Beverage and Refreshment Packages, minibar with beverages and bottled water, laundry and pressing services, daily replenished bottled water, expedited embarkation/debarkation, reserved seating in select venues, and priority access to shipboard activities.
Sky Class staterooms include Concierge Service, exclusive access to Coastal Kitchen, The Grove, Suite Lounge, and Suite Sun Deck, complimentary Internet, and priority embarkation, debarkation, and dining reservations.
Sea Class stateroom guests enjoy dining at Coastal Kitchen.
All Sea, Sky, and Star suites are equipped with Lavazza coffee machines. Sky and Star Class suites in the Suite Neighborhood also enjoy exclusive access to The Grove Suite Sun Deck with its expanded pool deck.
Legend Of The Seas cabin and suite plans are property of Royal Caribbean . All floor plans are for informational purposes only and CruiseMapper is not responsible for their accuracy.