ms Westerdam cabins and suites
ms Westerdam staterooms review, floor plans, photos
ms Westerdam cabins and suites review at CruiseMapper provides detailed information on cruise accommodations, including floor plans, photos, room types and categories, cabin sizes, furniture details and included by Holland America en-suite amenities and services.
The ms Westerdam cruise ship cabins page is conveniently interlinked with its deck plans showing deck layouts combined with a legend and review of all onboard venues.
Pinnacle Suite
Layout (floor plan)
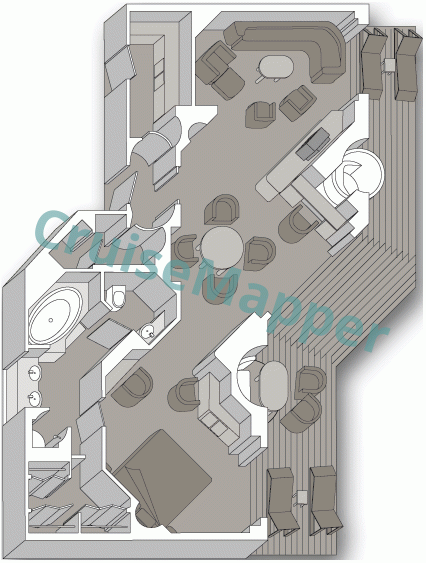
| Max passengers: | 4 |
| Staterooms number: | 2 |
| Cabin size: | 1000 ft2 / 93 m2 |
| Balcony size: | 320 ft2 / 30 m2 |
| Location (on decks): | forward-midship on deck 7-Rotterdam |
| Type (categories): | (PS) Pinnacle Suite / Penthouse Suite |
Neptune Suite
Layout (floor plan)
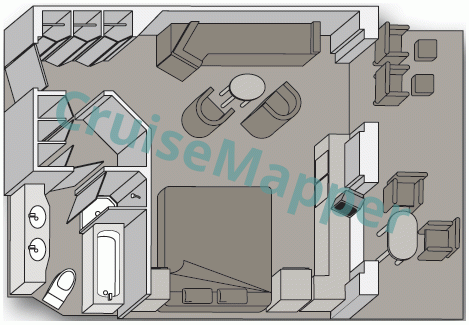
| Max passengers: | 4 |
| Staterooms number: | 60 |
| Cabin size: | 270-395 ft2 / 25-37 m2 |
| Balcony size: | 135 ft2 / 13 m2 |
| Location (on decks): | 4-Upper Promenade, 5-Verandah, 6-Upper Verandah, 7-Rotterdam, 8-Navigation |
| Type (categories): | (SA, SB, SC) Neptune Suite / Grand Suite / Deluxe Balcony cabins |
Neptune Suite sizes vary depending on deck location - between 270-300-310-325-365-390-395 ft2 (without the balcony).
Signature Suite
Layout (floor plan)
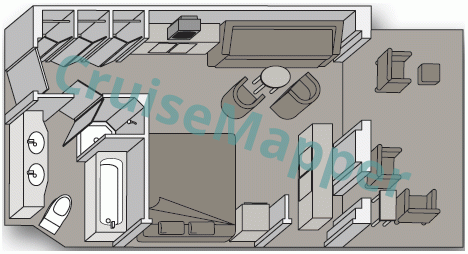
| Max passengers: | 3 |
| Staterooms number: | 100 |
| Cabin size: | 275-285 ft2 / 26-27 m2 |
| Balcony size: | 100 ft2 / 9 m2 |
| Location (on decks): | 5-Verandah, 6-Upper Verandah, 8-Navigation |
| Type (categories): | (SS, SY, SZ) Signature Suite / Mini Suite / Superior Balcony cabins |
Balcony Cabin
Layout (floor plan)
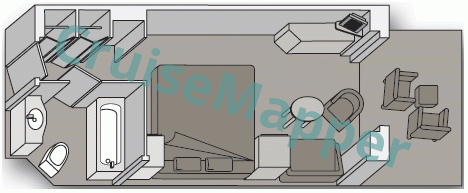
| Max passengers: | 4 |
| Staterooms number: | 479 |
| Cabin size: | 155-200-305 ft2 / 14-19-28 m2 (5,5 ft / 1,7 m deep) |
| Balcony size: | 55 ft2 / 5 m2 |
| Location (on decks): | 4-Upper Promenade, 5-Verandah, 6-Upper Verandah, 7-Rotterdam, 8-Navigation, 10-Observation |
| Type (categories): | (VA, VB, VC, VD, VE, VF, VH) Verandah / Balcony cabins |
Oceanview Cabin
Layout (floor plan)
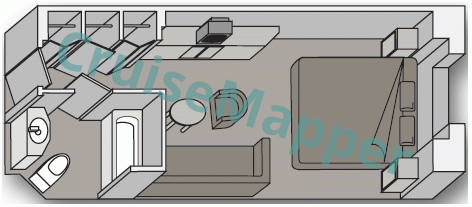
| Max passengers: | 4 |
| Staterooms number: | 181 |
| Cabin size: | 170-195 ft2 / 16-18 m2 |
| Balcony size: | none |
| Location (on decks): | 1-Main, 4-Upper Promenade, 6-Upper Verandah |
| Type (categories): | (C, D, DD, E, F, G-H-HH-Obstructed) Oceanview / Outside cabins |
Interior Cabin
Layout (floor plan)
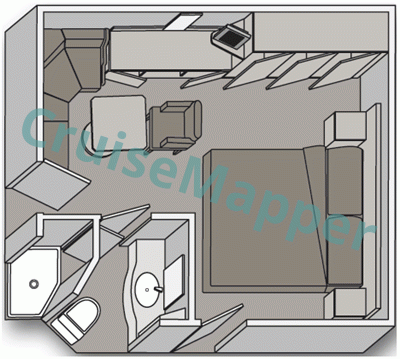
| Max passengers: | 4 |
| Staterooms number: | 162 |
| Cabin size: | 170-205 ft2 / 16-19 m2 |
| Balcony size: | none |
| Location (on decks): | 4-Upper Promenade, 5-Verandah, 6-Upper Verandah, 7-Rotterdam, 8-Navigation, 10-Observation |
| Type (categories): | (I, J, K, L, M, MM, N) Interior / Inside cabins |
ms Westerdam cabins review
The list of Westerdam cabins by type includes a total of 162 Suites, 479 Balconies, 181 Oceanviews, and 162 Inside cabins. There are 30 cabin categories in total. Of all cruise accommodations, 86% offer an outside view, and 68% feature a step-out balcony. The ship has 28 wheelchair-accessible cabins and 136 connecting staterooms.
All MS Westerdam staterooms include as standard amenities a spacious sleeping area (two twin beds convertible to a Queen-size bed), en-suite bathroom (bathtub, shower, massage showerheads, luxury bath products, hairdryer), lounge/sitting area (sofabed, vanity table with magnifying mirror), smart HDTV (infotainment system, Internet, on-demand movies), DVD player (with access to the DVD library), personal stationery, electronic safe box and lifejackets (in the closet), direct-dial phone, and individually controlled air-conditioning. All cabin grades also provide luxury bedding and mattresses (HAL’s signature “Mariner’s Dream”), cotton robes and towels, and complimentary services upon request (shoeshine, fresh fruit, ice service).
You can see all furniture details on the HAL Westerdam cabin floor plans in the table above.
All Suites and Balcony cabins feature floor-to-ceiling sliding doors opening onto a private veranda with lounge furniture (one table and two chairs; Penthouses additionally include sun loungers and small tables).
Pinnacle and Signature Suites also include twin beds convertible to a king, bathrooms with whirlpool bathtubs, and a dressing room. Guests in these high-category Suite accommodations enjoy additional perks: concierge service, priority services (check-in, embarkation, disembarkation, tendering, dining reservations), in-room dining (Afternoon Tea and canapés), umbrella, binoculars, Welcome Aboard gifts (flowers, fruit, champagne, bottled water), exclusive Suite Lounge access (Neptune Lounge), private breakfast service (Pinnacle Grill), and complimentary laundry, pressing, and dry cleaning.
The largest accommodations are the Penthouses/Pinnacle Suites (forward on Deck 7), which feature an oversized whirlpool bathtub, guest bathroom/half bath, powder room/dressing room, separate living room (with sofabed), and dining room equipped with a mini-bar, pantry, refrigerator, and microwave.
Wheelchair-accessible cabins (ADA-certified staterooms for disabled passengers) are available in categories Neptune Suite (SC), Signature Suite (SY, SS), Balcony (VA, VB), Oceanview (C, D, H), and Interior (I, J, K).
Holland America Westerdam passengers booking Suite categories receive the following bonus amenities:
- Neptune Suites – Nespresso coffee machine, BOSE SoundDock (multimedia iPod docking station), complimentary in-cabin breakfast (with complimentary mimosa cocktails), luxury bath products (by Elemis)
- Signature and Vista Suites – binoculars (usable throughout the cruise)
Implemented fleetwide in 2019, the “Club Orange” program provides exclusive amenities to Suite passengers booked in Neptune and Pinnacle categories. Program perks include:
- priority services (check-in, disembarkation, tendering, dining reservations)
- 24-hour concierge service (assistance, information, reservations)
- exclusive dining venue (complimentary Pinnacle Grill breakfast and Dining Room dinner, plus exclusive dishes)
- dedicated Concierge Desk (Guest Services and Tours)
- enhanced room service (à la carte breakfast menu with complimentary gourmet dishes such as smoked salmon and steak and eggs)
- sparkling wine on embarkation day, Club Orange tote bag, premium bathrobes (for in-cabin use; available for monogramming and purchase)
- Club Orange Restaurant, located within the Main Dining Room and designed as a separate VIP dining section
During the MS Westerdam’s drydock refurbishment in 2017, all Suites received the following upgrades:
- new sofa, chairs, headboard, carpet, wall coverings, privacy curtain, drapery, bed runner, bed skirt, quartz stone vanity top, vanity lighting, dresser, dressing table, nightstands
- new USB outlet (on the bed’s headboard), bedside LED reading lights, additional electrical outlets, lighted closet rod
- new interactive TV system offering complimentary movies on demand, access to the ship’s daily activities program, onboard account information, Internet, and ship details (restaurants, bars, deck plans, spa services, etc.)
- suite bathrooms received designer glass tile feature walls (as a backdrop to the new dressing area), new stone-top vanities, modern taps, undermount bath sinks, new mirrors with integrated LED lighting, stylish floor tiles, and nightlights
ms Westerdam cabin and suite plans are property of Holland America . All floor plans are for informational purposes only and CruiseMapper is not responsible for their accuracy.