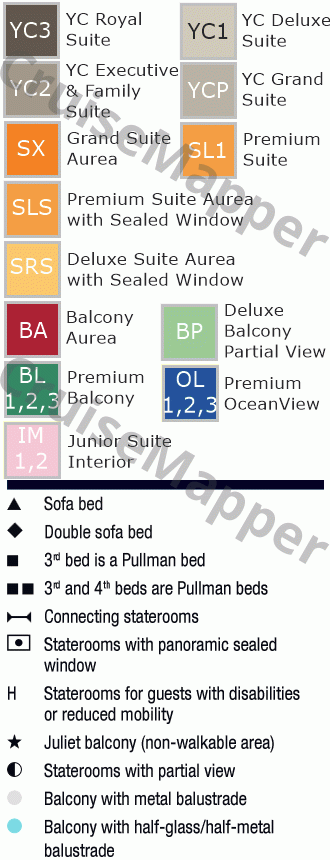MSC Fantasia deck 5 plan (Fantasia-Cabins-Lobby)
Deck layout and review

Review of MSC Fantasia deck 5 (Fantasia-Cabins-Lobby)
Fantasia Atrium (5-decks high midship area, panoramic elevators, live entertainment)
Reception (140-seat guest services desk, reservations, booking, assistance, size 479 m2)
Business Center (36-seat conference/meeting room, size 47m2)
Fantasia Bar (129-seat Atrium Lobby bar, size 120 m2)
Cyber Library (4 Internet computers room, combined with 10 seat library, size 52 m2)
Red Velvet Restaurant (2-level forward Dining Room, capacity 650 seats on level 1, size 1080 m2; capacity 568 seats on level 2, size 907 m2; open for Breakfast 7-10 am, Lunch 12-2 pm and Dinner (with 2 fixed dinner seatings- 7 pm and 9:30 pm), with different Italian region traditional meals and wines served each evening, 7-course dinner menu, including vegan and vegetarian dishes)
Cruise cabins from 5003 to 5097, most of which are Premium Oceanview (category OL1), plus Deluxe Interior (category IR1).
