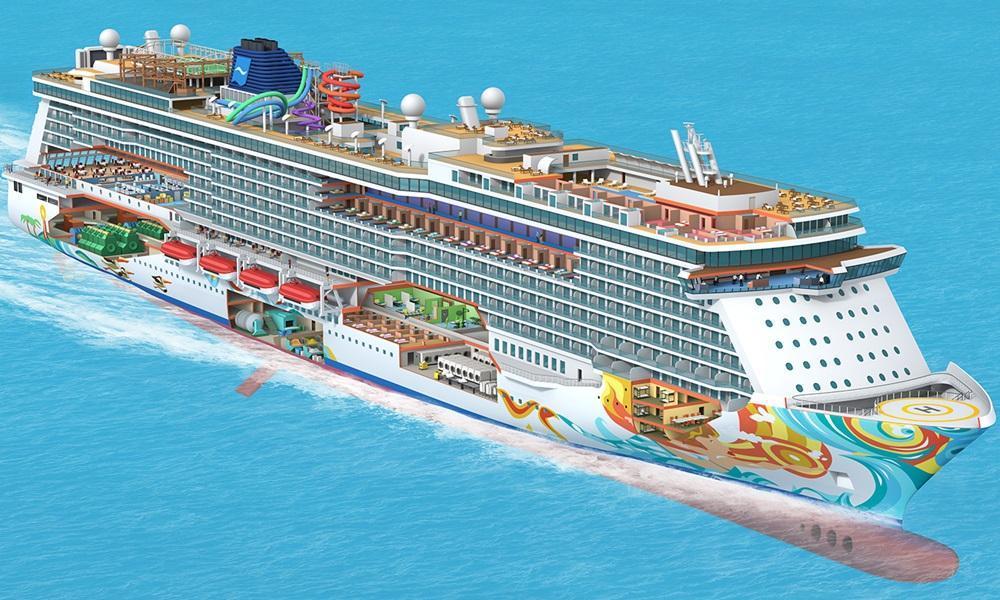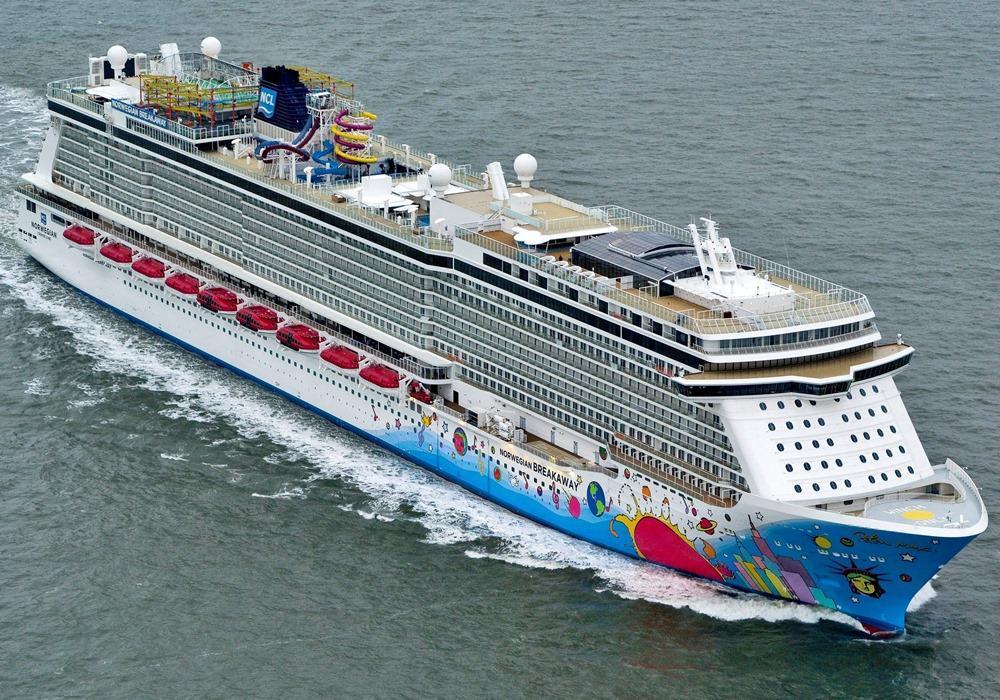Norwegian Breakaway deck plans
Deck layouts, review of facilities, activities, amenities
Norwegian Breakaway deck plan review at CruiseMapper provides newest cruise deck plans (2025-2026-2027 valid floor layouts of the vessel) extracted from the officially issued by Norwegian Cruise Line deckplan pdf (printable version).
Each of the Norwegian Breakaway cruise ship deck plans are conveniently combined with a legend (showing cabin codes) and detailed review of all the deck's venues and passenger-accessible indoor and outdoor areas. A separate link provides an extensive information on Norwegian Breakaway staterooms (cabins and suites), including photos, cabin plans and amenities by room type and category.
Norwegian Breakaway (2013-built, last refurbished in 2025 January, "Norwegian Edge" refurbishment in 2018) is the first of the two Breakaway-class Norwegian Cruise Lines ships – together with NCL Getaway (2014). The NCL Breakaway ship is one of the Norwegian “Nickelodeon” ships – together with her sister Getaway, the so big Epic, Gem, and Jewel. The NCL Breakaway ship is also the largest passenger vessel ever been home-ported in NYC New York. The next (largest class) Norwegian cruise ships are the new Breakaway-Plus vessels NCL Escape (2015) and NCL Joy (2017, formerly Norwegian Bliss).
Norwegian Breakaway cruise ship deck plan shows a total of 2014 staterooms (of 15 types in 42 categories:) for 3963 passengers (max capacity is 4819), served by 1660 crew-staff. The boat has 18 decks (14 passenger-accessible, 10 with cabins), 29 dining options (9 complimentary), 22 lounges and bars, 3 swimming pools, 5 waterslides, 9 Jacuzzis (outdoor whirlpool hot tubs), 16 elevators.

NCL Breakaway deck plan changes 2018 refurbishment review
The list of works done during drydock 2018 refurbishment (April 28 - May 8) at Damen Shiprepair Brest (France) included:
- fully refreshed public spaces (new flooring/carpeting, updated furniture)
- new carpeting in all staterooms
- added Los Lobos Cantina (complimentary Mexican restaurant)
- added Spice H20 (adults-only serenity deck with swimming pool, hot tubs, full-service bar, nightly live entertainment, DJs)
- added Syd Norman's Pour House (former "Fat Cats Jazz and Blues Club") - changed decor, new carpets, and furniture, live performances of classic rock songs, an updated drink menu
- repair of shaft bearings and replacing slewing seals of the vessel's two ABB azipod thrusters (propulsion units). The operation required both propellers to be removed from the hull. Both bow thrusters were also dismantled and maintained. Both Fincantieri-made stabilizers were refitted. The hull was repainted.
Drydock 2018 was part of NCL's "Norwegian Edge" program for fleetwide upgrades (2-year project budgeted USD 400 million). Each drydock cost ~USD 35-40 million.
Deck layouts
Norwegian Breakaway deck plans are property of Norwegian Cruise Line. All deck layouts are for informational purposes only and CruiseMapper is not responsible for their accuracy.














