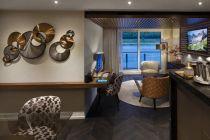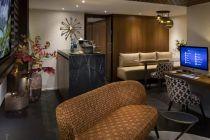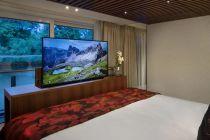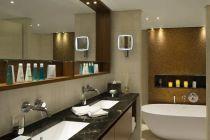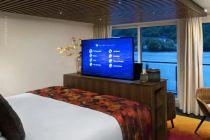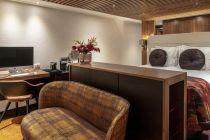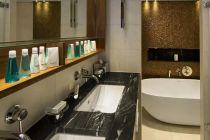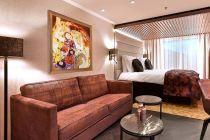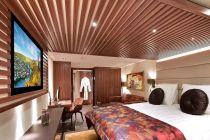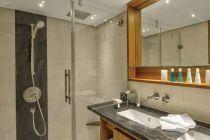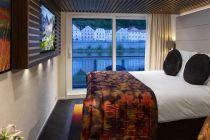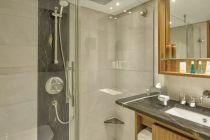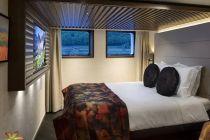AmaMagna cabins and suites
AmaMagna staterooms review, floor plans, photos
AmaMagna cabins and suites review at CruiseMapper provides detailed information on cruise accommodations, including floor plans, photos, room types and categories, cabin sizes, furniture details and included by AmaWaterways en-suite amenities and services.
The AmaMagna cruise ship cabins page is conveniently interlinked with its deck plans showing deck layouts combined with a legend and review of all onboard venues.
Owner Suite
Layout (floor plan)
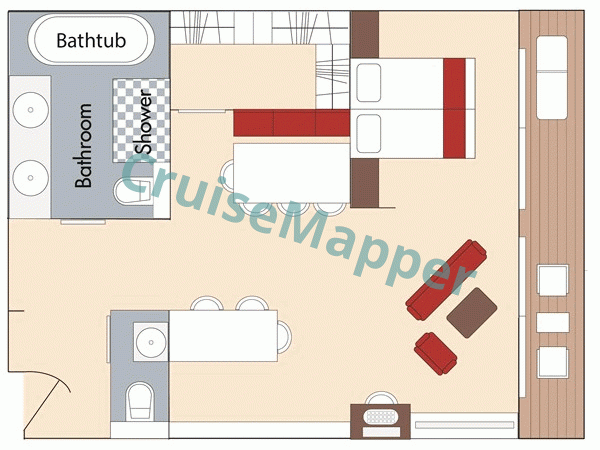
| Max passengers: | 2 |
| Staterooms number: | 1 |
| Cabin size: | 710 ft2 / 66 m2 |
| Balcony size: | included |
| Location (on decks): | forward-starboard on deck 3-Upper |
| Type (categories): | (OS) Owners Suite with Balcony |
Grand Suite
Layout (floor plan)
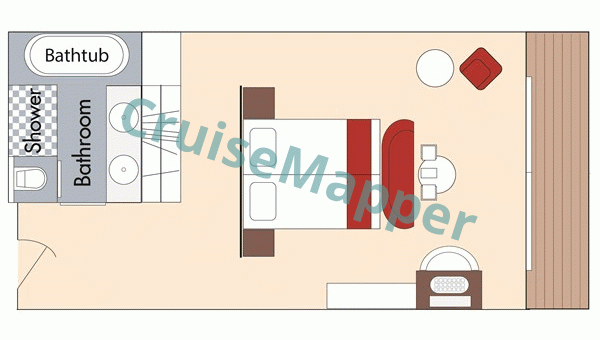
| Max passengers: | 2 |
| Staterooms number: | 6 |
| Cabin size: | 475 ft2 / 44 m2 |
| Balcony size: | included |
| Location (on decks): | midship on deck 3-Upper |
| Type (categories): | (GS) Grand Suite with Balcony |
Balcony Cabin
Layout (floor plan)
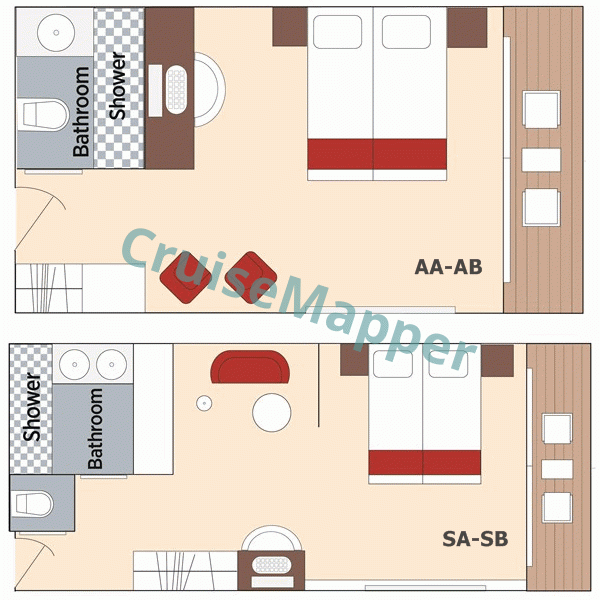
| Max passengers: | 2 |
| Staterooms number: | 46 (SA, SB), 34 (AA, AB) |
| Cabin size: | SA-SB (355 ft2 / 33 m2), AA-AB (250 ft2 / 24 m2) |
| Balcony size: | included |
| Location (on decks): | 2-Main (SB, AB), 3-Upper (SA, AA) |
| Type (categories): | (AA, AB, SA, SB) Balcony Staterooms |
Window Stateroom
Layout (floor plan)
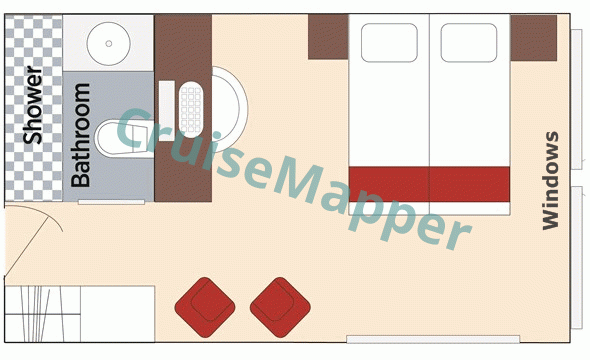
| Max passengers: | 2 |
| Staterooms number: | 11 |
| Cabin size: | 205 ft2 / 19 m2 |
| Balcony size: | none |
| Location (on decks): | midship on deck 1-Lower |
| Type (categories): | (D, E) Outside Staterooms with Fixed Windows |
AmaMagna cabins review
AmaMagna cabin and suite plans are property of AmaWaterways . All floor plans are for informational purposes only and CruiseMapper is not responsible for their accuracy.
