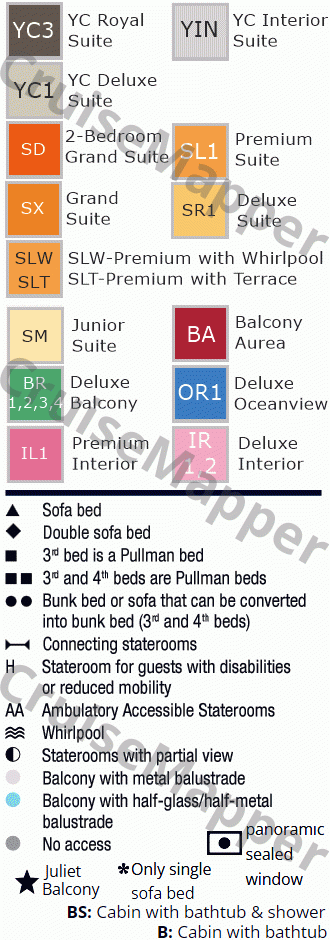MSC Seaside deck 5 plan (Cape Cod-Cabins-Lobby)
Deck layout and review

Review of MSC Seaside deck 5 (Cape Cod-Cabins-Lobby)
Photo Shop, Art Gallery (16-seat, size 200 m2)
Emotions-Immersive Gallery (50-seat photo gallery, size 218 m2)
Atrium Lobby Lounge with MSC Future Cruise (19-seat Cruise Consultant Office, size 126 m2), Reception (24-hour Guest Services Desk, 32-seat, size 270 m2), Atrium Bar (Seaside Bar, 77-seat coffee/cocktail bar, size 508 m2)
Seashore Restaurant (922-seat Aft Main Dining Room, size 1670 m2) serves breakfast, lunch (sea days only) and dinner, three fixed seatings, My Choice Dining (between 5:30-9:30 pm). Tables vary from 2 to 10 seats.
Cruise cabins from 5001 to 5173, most of which are Deluxe Oceanview (category OR1), and the rest are Deluxe Interior (category IR1).
Forward are located crew cabins and service areas.
