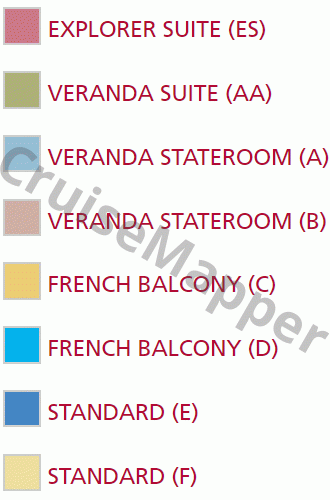Viking Hervor deck 1 plan (Main-Crew)
Deck layout and review

Review of Viking Hervor deck 1 (Main-Crew)
The location of staff and crew cabins is after the passenger rooms.
Propulsion/Engine Room and the boat’s fuel tanks are located aft.
Ballast tanks and freshwater tanks are located forward.
Midship staircase access to Middle Deck (2)
Cruise cabins from 100 to 125, all of which Standard Staterooms (at water level, with porthole windows) - 10x category E, and 15x category F.
