Norwegian Bliss cabins and suites
Norwegian Bliss staterooms review, floor plans, photos
Norwegian Bliss cabins and suites review at CruiseMapper provides detailed information on cruise accommodations, including floor plans, photos, room types and categories, cabin sizes, furniture details and included by Norwegian Cruise Line en-suite amenities and services.
The Norwegian Bliss cruise ship cabins page is conveniently interlinked with its deck plans showing deck layouts combined with a legend and review of all onboard venues.
The Haven Deluxe Owners Suite
Layout (floor plan)
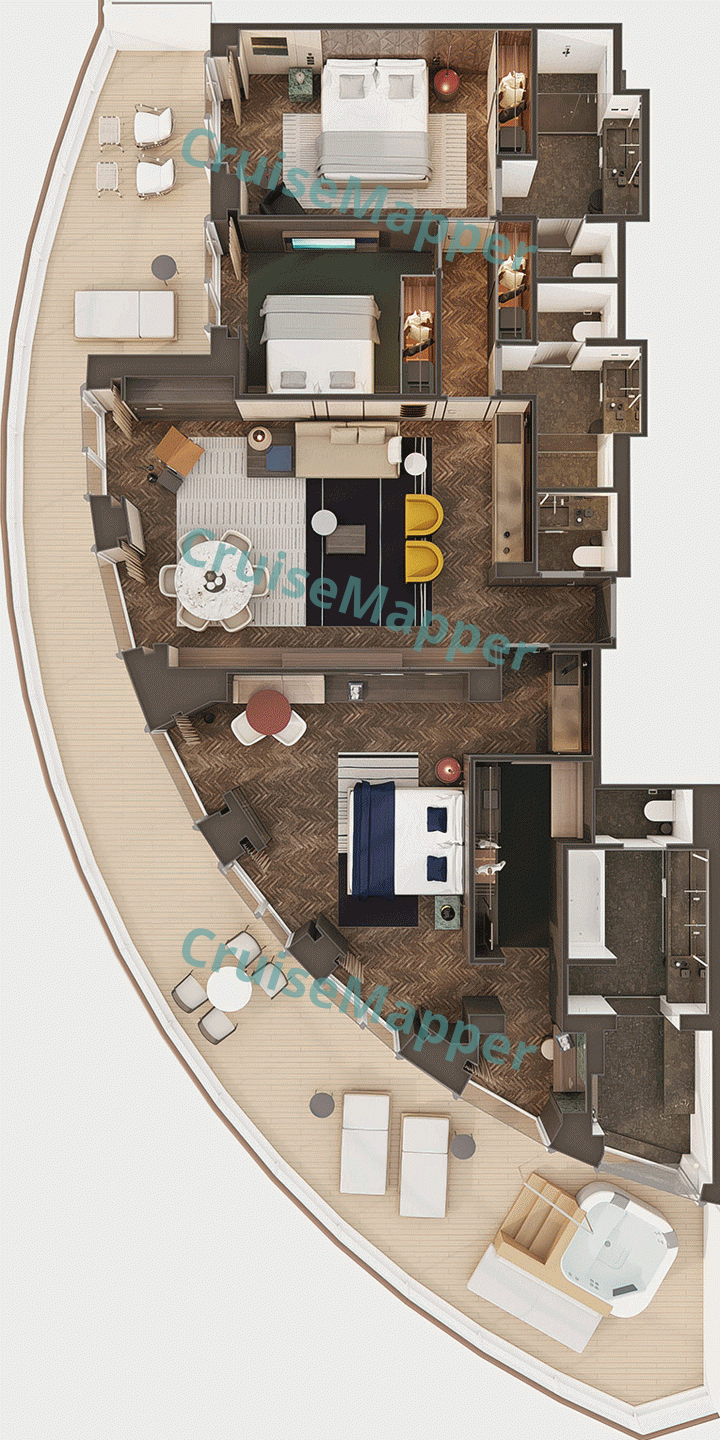
| Max passengers: | 6 |
| Staterooms number: | 2 |
| Cabin size: | 970 ft2 / 90 m2 |
| Balcony size: | 490 ft2 / 46 m2 |
| Location (on decks): | forward on deck 18 |
| Type (categories): | (H2) The Haven Deluxe Owners Suite |
The Haven 2-Bedroom Family Villa
Layout (floor plan)
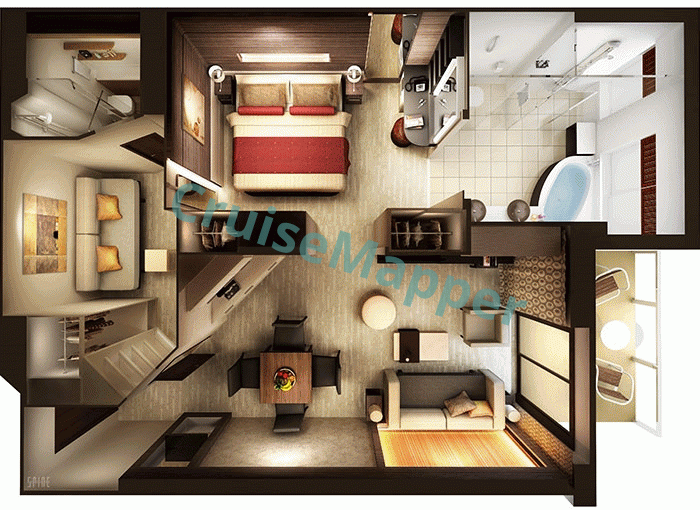
| Max passengers: | 6 |
| Staterooms number: | 24 |
| Cabin size: | 495 ft2 / 46 m2 |
| Balcony size: | 45-125 ft2 / 4-12 m2 |
| Location (on decks): | forward on decks 17, 18 |
| Type (categories): | (H4) The Haven Two-Bedroom Family Villa with Balcony |
The Haven Courtyard Penthouse Suite
Layout (floor plan)
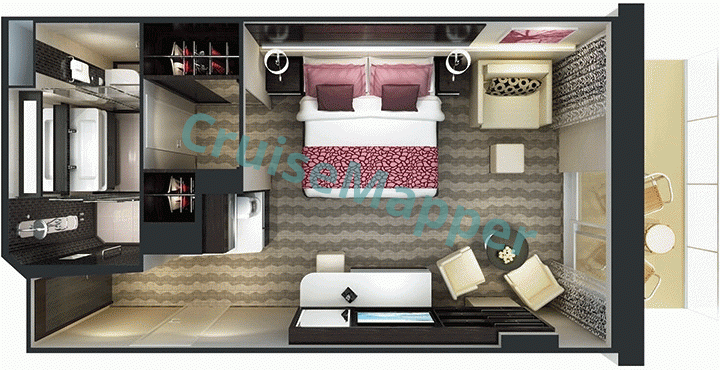
| Max passengers: | 3 |
| Staterooms number: | 24 |
| Cabin size: | 270-480 ft2 / 25-45 m2 |
| Balcony size: | 55-140 ft2 / 5-13 m2 |
| Location (on decks): | forward on decks 17, 18 |
| Type (categories): | (H5) The Haven Courtyard Penthouse Suite with Balcony |
The Haven Penthouse Suite
Layout (floor plan)
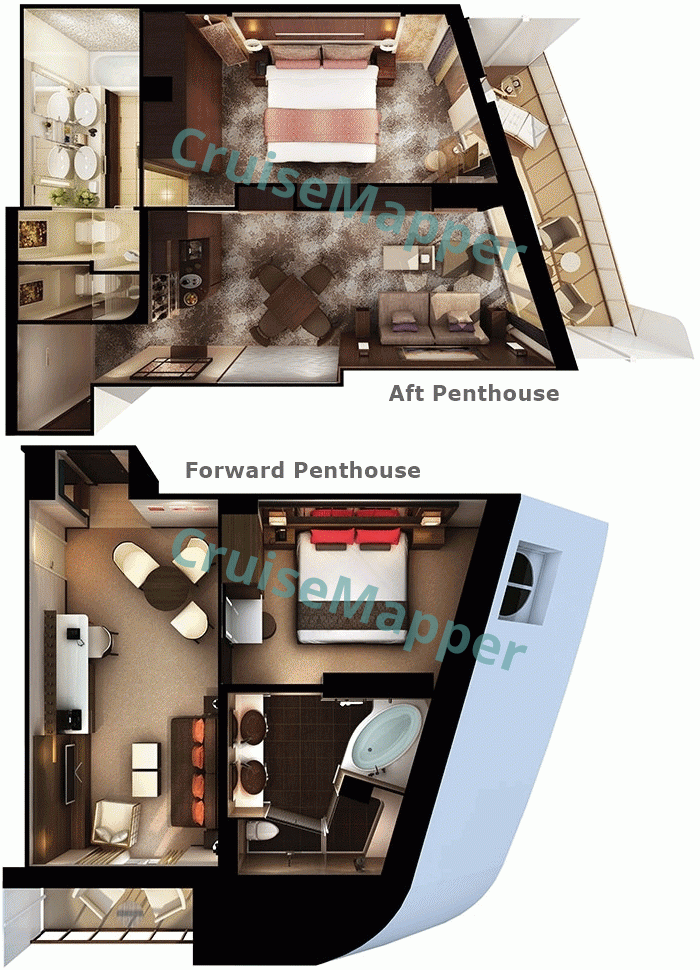
| Max passengers: | 4 |
| Staterooms number: | 24 |
| Cabin size: | H6 (420 ft2 / 39 m2), H7-H8 (390-420 ft2 / 36-39 m2 |
| Balcony size: | H6 (150-250 ft2 / 14-23 m2), H7-H8 (30-45 ft2 / 3-4 m2) |
| Location (on decks): | H6 (aft on decks 9, 10, 11, 12, 13, 14, 15), H7 (forward on decks 10, 12, 13), H8 (forward on decks 9, 11, 13) |
| Type (categories): | (H6-Aft-Facing, H7-Forward-Facing, H8-Connecting) The Haven Penthouse suites |
The Haven Spa Suite
Layout (floor plan)
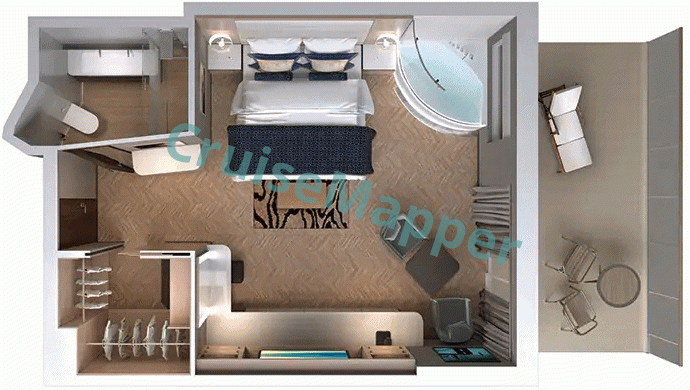
| Max passengers: | 3 |
| Staterooms number: | 6 |
| Cabin size: | 345 ft2 / 32 m2 |
| Balcony size: | 90 ft2 / 8 m2 |
| Location (on decks): | aft on deck 15 |
| Type (categories): | (H9) Aft-Facing The Haven Spa Suite |
Club Balcony Mini-Suite
Layout (floor plan)
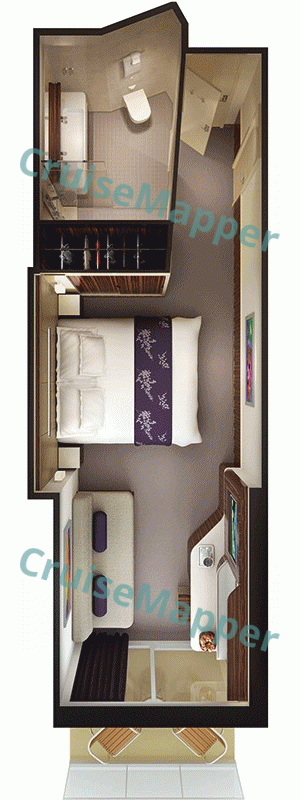
| Max passengers: | 4 (M6, M8, MA, MC), 2 (MX) |
| Staterooms number: | 284 |
| Cabin size: | MA-MC (210 ft2 / 20 m2), MX (225-260 ft2 / 21-24 m2), M6 (230-300 ft2 / 21-28 m2), M9 (250 ft2 / 20 m2) |
| Balcony size: | MA-MC-M8-M9 (40 ft2 / 4 m2), MX (85-100 ft2 / 8-9 m2), M6 (100-140 ft2 / 9-13 m2) |
| Location (on decks): | M6-MX (Forward and Aft on decks 8, 10), MA-MC (Midship on 9, 10, 11, 12, 13, 14, 15), M8 (Midship on 9, 10, 11, 12, 13, 14), M9-Spa (Midship on 15) |
| Type (categories): | (MX-Sail Away / Guaranteed, MA-MC-Midship, M6-Large Balcony, M8-Connecting, M9-Spa) Mini Suites / Club Balcony Suite |
In 2020, NCL recategorized fleetwide the Mini-Suite cabin category, renaming it to "Club Balcony Suite" and adding free perks. The change didn't affect the staterooms' deck locations or cabin numbers.
NCL's Club Balcony Suite's new (bonus) amenities include pre-booking onboard dining and entertainment 125 days prior departure, room service (food-beverage delivery twice per cruise), free laundry service (1x bag) and pressing service (once per cruise), Welcome Aboard gift (1x bottle of sparkling wine).
On Norwegian Bliss, the Club Balcony Suite category was introduced on October 4.
Balcony Cabin
Layout (floor plan)
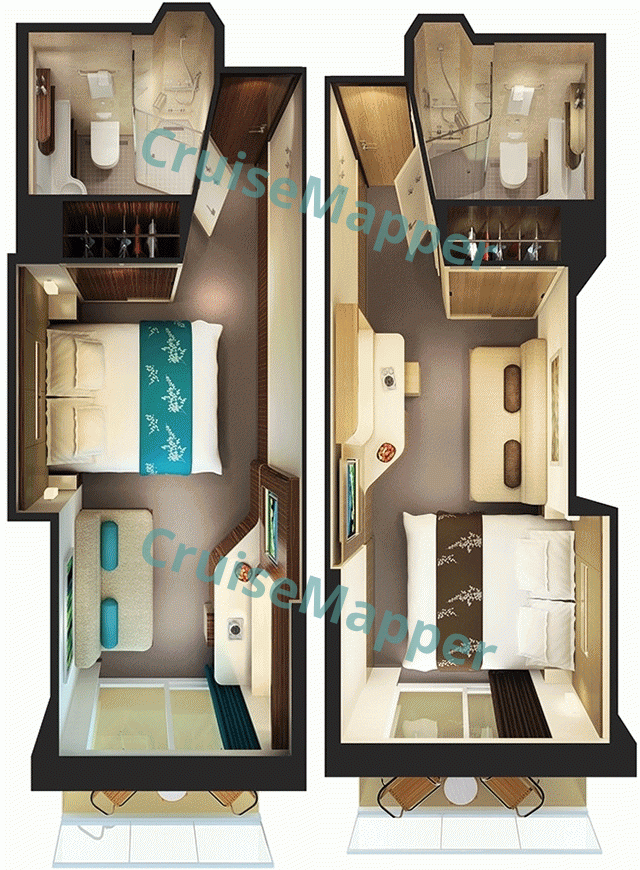
| Max passengers: | 4 (B6, B8, BA. BC, BD, BF), 3 (B1, BX) |
| Staterooms number: | 1112 |
| Cabin size: | BD-BF-B1 (175-275 ft2 / 16-26 m2), BA-BC-BX-B6-B8 (175 ft2 / 16 m2) |
| Balcony size: | BX (40 ft2 / 4 m2), BD-BF (40-90 ft2), BA-BC (30 ft2), B8 (40-60 ft2), B6-Large (166 ft2), B1 (40-150 ft2) |
| Location (on decks): | 8, 9, 10, 11, 12, 13, 14, 15-Spa |
| Type (categories): | (BX-Sail Away / Guaranteed, B1-Aft, B6-Forward Large Balcony, BD, BF, BA-BC-Midship, B8-Family Connecting, B9-Spa) Balcony Staterooms |
Oceanview Cabin
Layout (floor plan)
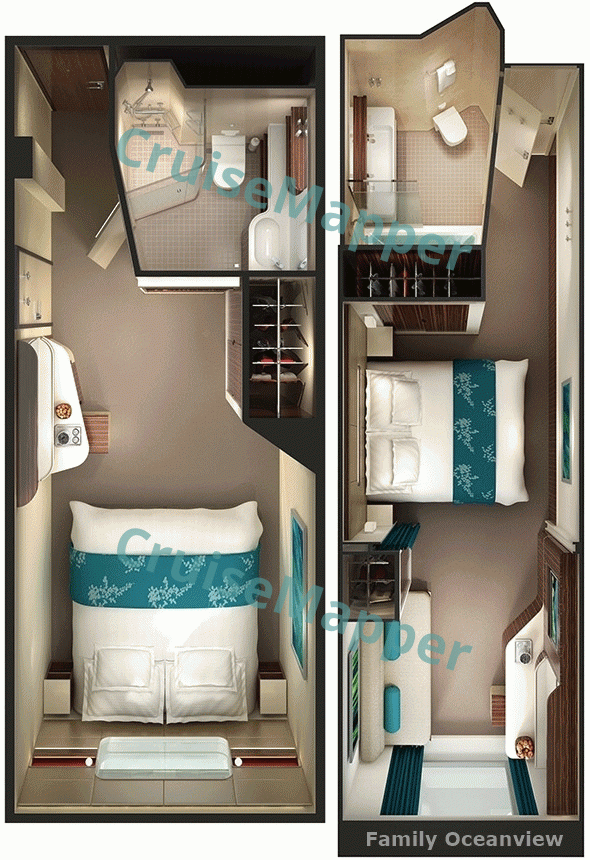
| Max passengers: | 2 (O8, OA, OB, OX), 5 (O1-Family) |
| Staterooms number: | 111 |
| Cabin size: | OX-O8 (160 ft2 / 15 m2), OA (200 ft2 / 19 m2), OB (160-245 ft2 / 15-23 m2), O1-Family (240-370 ft2 / 23-34 m2) |
| Balcony size: | none |
| Location (on decks): | O8-OX (Midship on deck 5), 5, 9, 10, 11, 12, 13 |
| Type (categories): | (OX-Sail Away / Obstructed Guaranteed, OA-Forward, OB-Midship, O1-O2-Family) Oceanview / Outside Staterooms |
Interior Cabin
Layout (floor plan)
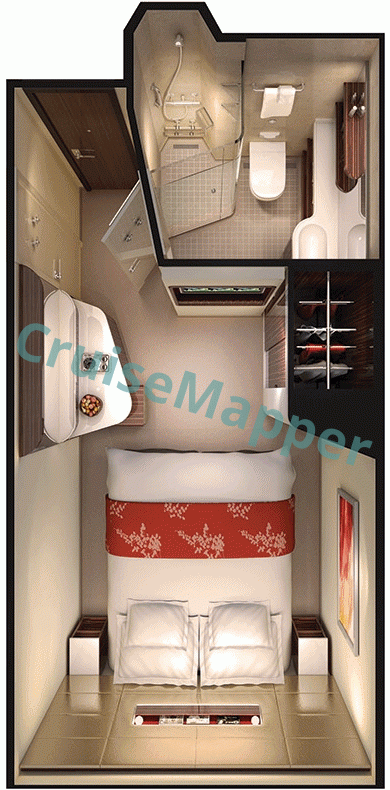
| Max passengers: | 4 (I1), 3 (IA, IC, ID), 2 (IX) |
| Staterooms number: | 374 |
| Cabin size: | 135-200 ft2 / 13-19 m2 |
| Balcony size: | none |
| Location (on decks): | 5, 8, 9, 10, 11, 12, 13, 14, 15-Spa |
| Type (categories): | (IX-Sail Away / Midship Guaranteed, IA-Midship, IC, ID, I1-Family) Interior / Inside Staterooms |
Handicap (wheelchair-accessible) inside staterooms size is 225 ft2 / 21 m2.
Studio Interior Single Cabin
Layout (floor plan)
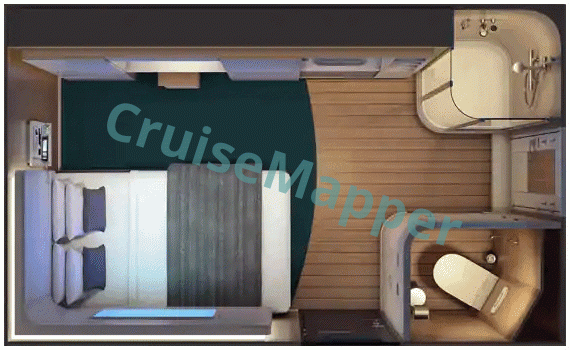
| Max passengers: | 1 |
| Staterooms number: | 82 |
| Cabin size: | 100 ft2 / 9 m2 |
| Balcony size: | none |
| Location (on decks): | midship on decks 10, 11, 12 |
| Type (categories): | (T1, T8-Connecting) Studio / Single Inside cabin |
Each Studio is fitted with a full-size bed (sized 54x74 inches / 140-190 cm), wardrobe, drawers, mirrored vanity table with chair, en suite bathroom (glass door, window, WC-toilet, shower, washbasin), a small window (looking to the corridor).
NCL's Studio cabins are designed for solo travelers. No single supplement is required for categories T1 and T8.
Studio passengers enjoy exclusive access to the Studio Lounge (indoor relaxation and dining venue).
Norwegian Bliss cabins review
Norwegian Bliss has a total of 2043 passenger staterooms, of which 1599 are outside (suite, balcony, oceanview) and 444 inside cabins. On the Breakaway-Plus class NCL Bliss ship:
- The total number of The Haven suites is almost doubled in comparison to the Breakaway-class ships – 95 Suite accommodations, including 2 more Owner’s Suites (each with 2 balconies and floor-ceiling windows).
- The Haven Spa suites’ location is close to the Thermal Suite (complimentary) and the Fitness Center.
- An expanded Studio area (complex of single-occupancy cabins for solo travelers, keycard access only) – 82 in total, compared to the 59 on the Breakaway-class ships. The Studio area has its own exclusive lounge.
- The list of family cruise accommodations includes 40 mini-suites (near Splash Academy location), 172 family balcony rooms (near kids’ facilities), 48 Oceanviews and some Inside family cabins (with an additional Pullman bed).
- The Haven Suite can be connected with a balcony cabin. The ship has a total of 308 mini suites, 1088 Balcony, and 374 Inside staterooms. The 82 studio staterooms are designed for solo travelers and feature virtual views. The ship has more connecting cabins (in all categories).
Follows the review of Norwegian Bliss staterooms as amenities, furniture and included (complimentary) services:
All staterooms as amenities feature sleeping area with standard twin/single beds (convertible to Queen-size double bed, with leather headboard and above-bed, lighted recess), en-suite bathroom (WC-toilet, sink, shower stall, bath products, hairdryer), lounge/sitting area (full-size wardrobe, vanity area, ample storage space), smart HDTV (26-inch, infotainment system, with recessed under TV nook), electronic safe box and life jackets (in the closet), mini-refrigerator, direct-dial phone, writing desk with 4 power outlets (2 American, 2 European), individual air-conditioning, keycard access (lighting control). Cabin bathrooms with sink (storage space underneath), glass-door shower, shower dispensers, luxury bath products (Elemis in Haven and Spa rooms).
The highest grades accommodations are in The Haven Suite categories. Haven Suite passengers enjoy exclusive lounge access. This is the Courtyard outdoor relaxation complex, which has its own swimming pool/whirlpool, sundeck/sunbathing area, private fitness center, valet service. Bonus perks for Suite guests are: keycard cabin access, welcome gifts (Champagne, fruits, flowers), in-room dining (full breakfast menu, evening treats), pillow menu, luxury mattresses, deluxe bedding, plush slippers, terry towels, 24-hour personal butler and concierge service (luggage unpacking), large HDTVs (with DVD players), coffee machines, refrigerator, priority services (check-in, debarkation, tender boat boarding, dining reservations), complimentary specialty restaurant dining (breakfast and lunch).
- H2 and H3 Owner Suites have a separate living room, dining area, large dressing area, bathroom (separate shower, bathtub, WC, 2 sinks vanity area), 1/2 guest bathroom, floor-ceiling windows, wraparound balcony (H2 Deluxe), master bedroom (king bed).
- H4 Family Villas (2-Bedroom Suites) have a separate living room (with dining area and single sofa bed), luxury bathroom (separate shower, bathtub, WC, 2 sinks vanity area).
- H5 Courtyard Penthouses have lounge/living area (single sofa bed), bathroom (shower/bathtub, 2 sinks vanity area, WC).
- H6 Penthouse Suites (aft location) feature large window views in the bathroom, which overlooks the veranda.
- H7 Penthouse Suites (forward location) feature porthole window views in the bedroom, which overlooks the ship’s bow.
- H8-H9 Spa Suites feature soothing decor, floor-ceiling windows, bathroom with whirlpool, separate bathroom (2-sinks vanity, WC, waterfall shower with water jets), location close to the Mandara Spa & Fitness Center, unlimited Thermal Spa Suite access (complimentary).
Mini-Suites and Balcony cabins have queen beds (convertible), sofa beds, double sinks (2-faucet, under sink storage).
Family Oceanview cabins for up to 5 passengers are 220 ft2 / 20 m2 in size.
NCL Bliss Studio cabins (for singles) have a full-size bed, bathroom (separate WC/sink and shower, corridor window view, key-card access to the exclusive Studio complex (single cabins guests only area).
IMPORTANT: Since May 2015, the Norwegian Cruise Line charges US$7,95 for room service dining. This is an extra service charge implemented fleetwide (including on the NCL Bliss ship). Passengers exempted from the new (uncommon for the industry) room service fee are only the occupants of “The Haven” suites. Still, as an exception, all passengers can order (for free) their room-service morning coffee and Continental Breakfast. After implementing the new service charge, NCL upgraded the room service menu, adding more hot food items for Breakfast and a wider food & drinks selection (available for ordering 24 hours a day).
Handicap/wheelchair-accessible cabins
- The NCL Bliss ship’s gangways are all wide enough for most types of wheelchairs and disability scooters.
- For Norwegian Cruise Line passengers with disabilities, there are a total of 47 accessible cabins, all of which with wider doors, roll-in shower, grab bars, lower sinks, and closet rods, raised toilets, amplified phones, captioned TVs.
- All public restrooms on the ship have stalls and automatic door systems. All decks provide elevator access. All onboard dining venues, bars, and lounges offer wheelchair access/seating.
Follows the complete list of the Bliss cruise ship cabins for disabled passengers.
- H5-Courtyard Penthouses (rooms 17126, 18126)
- H7-Penthouse (room 13106)
- M1-MC-Mini-Suites (rooms 10290, 10318, 10890, 10918)
- B1-BD-BF-Balcony (rooms 9924, 10286, 10886, 11918, 12282, 12286, 12882, 12882, 12912, 13912, 14278, 14282, 14878, 14882, 14906, 15886)
- O2-OB Oceanview (rooms 5106, 5108, 5138, 5140, 5706, 5708, 5738, 5740), with room sizes of handicap categories OA (320 ft2 / 30) and O1 (545 ft2 / 51 m2).
- I2-IA-IB-IC-Interior (rooms 5106, 5108, 5138, 5140, 5706, 5708, 5738, 5740). Inside handicap rooms size is 225 ft2 / 21 m2.
All these staterooms feature wider entry doors and locations close to the ship’s lifts.
Norwegian Bliss cabin and suite plans are property of Norwegian Cruise Line . All floor plans are for informational purposes only and CruiseMapper is not responsible for their accuracy.