Norwegian Getaway cabins and suites
Norwegian Getaway staterooms review, floor plans, photos
Norwegian Getaway cabins and suites review at CruiseMapper provides detailed information on cruise accommodations, including floor plans, photos, room types and categories, cabin sizes, furniture details and included by Norwegian Cruise Line en-suite amenities and services.
The Norwegian Getaway cruise ship cabins page is conveniently interlinked with its deck plans showing deck layouts combined with a legend and review of all onboard venues.
The Haven Deluxe Owners Suite
Layout (floor plan)
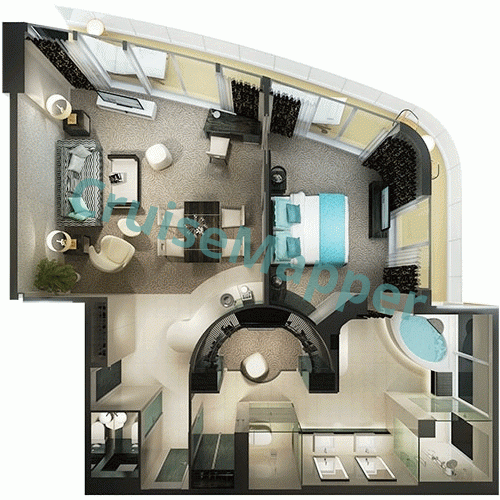
| Max passengers: | 4 |
| Staterooms number: | 2 |
| Cabin size: | 740 ft2 / 70 m2 |
| Balcony size: | 190 ft2 / 18 m2 |
| Location (on decks): | forward on deck 16 |
| Type (categories): | (H2) The Haven Deluxe Owners Suite |
The Haven Owners Suite
Layout (floor plan)
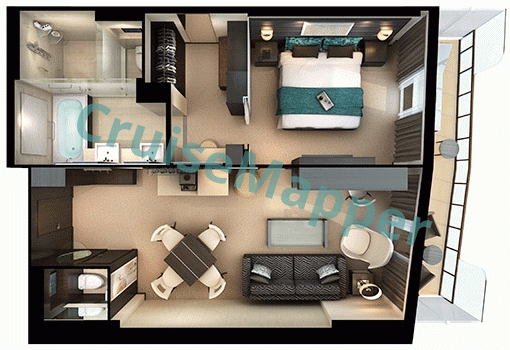
| Max passengers: | 4 |
| Staterooms number: | 2 |
| Cabin size: | 475 ft2 / 44 m2 |
| Balcony size: | 100 ft2 / 9 m2 |
| Location (on decks): | forward on deck 16 |
| Type (categories): | (H3) The Haven Owners Suite |
The Haven 2-Bedroom Family Villa
Layout (floor plan)
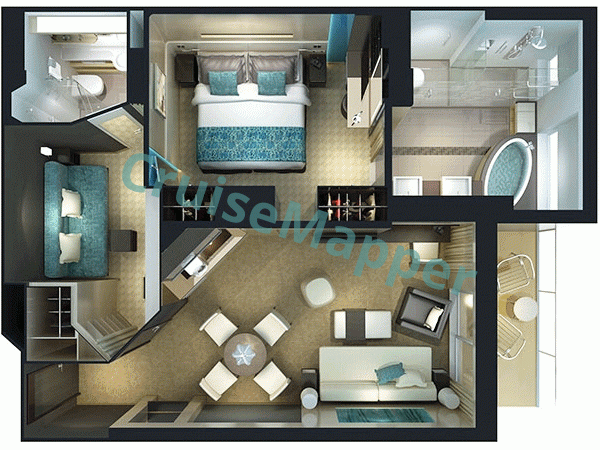
| Max passengers: | 6 |
| Staterooms number: | 20 |
| Cabin size: | 515 ft2 / 48 m2 |
| Balcony size: | 45 ft2 / 4 m2 |
| Location (on decks): | forward on decks 15, 16 |
| Type (categories): | (H4) The Haven Two-Bedroom Family Villa |
The Haven Courtyard Penthouse Suite
Layout (floor plan)
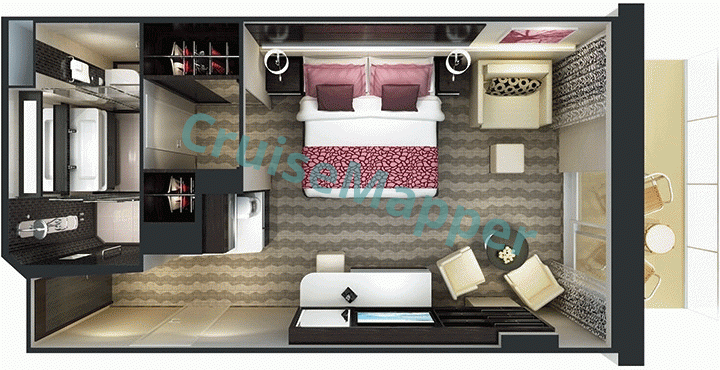
| Max passengers: | 3 |
| Staterooms number: | 18 |
| Cabin size: | 280 ft2 / 26 m2 |
| Balcony size: | 45 ft2 / 4 m2 |
| Location (on decks): | forward on decks 15, 16 |
| Type (categories): | (H5) The Haven Courtyard Penthouse Suite |
The Haven Penthouse Suite
Layout (floor plan)
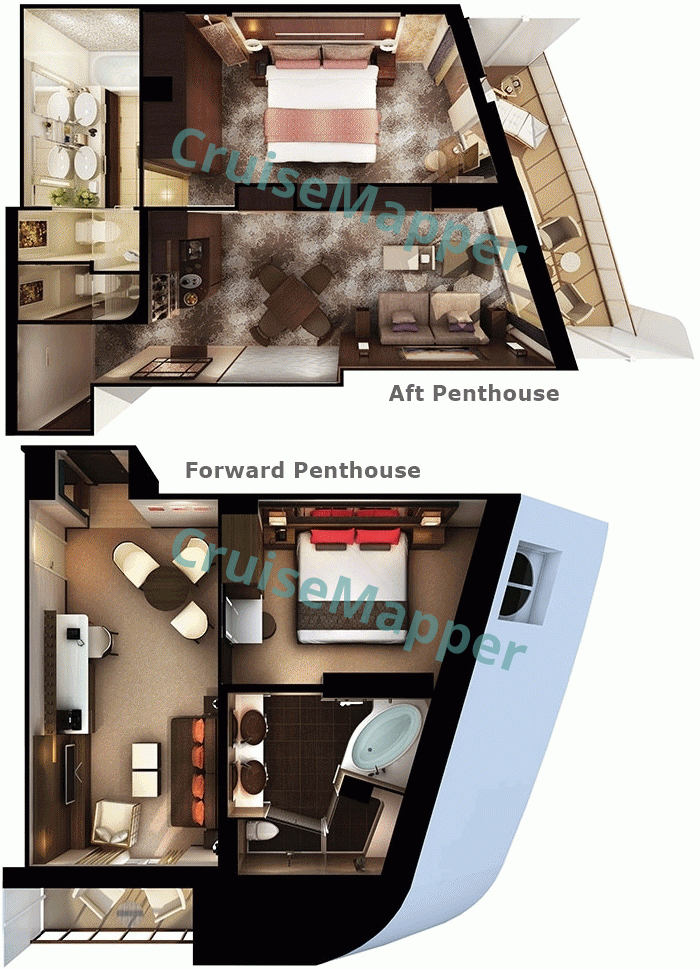
| Max passengers: | 4 |
| Staterooms number: | 22 |
| Cabin size: | 390 ft2 / 36 m2 |
| Balcony size: | 50 ft2 / 5 m2 |
| Location (on decks): | H6 (aft on decks 9, 10, 11, 12, 13, 14), H7 (forward on decks 9, 10, 11, 12, 13) |
| Type (categories): | (H6-Aft-Facing, H7-Forward-Facing) The Haven Penthouse suites |
The Haven Spa Suite
Layout (floor plan)
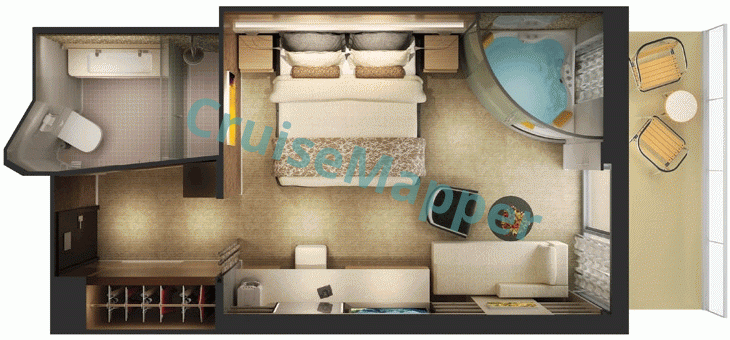
| Max passengers: | 2 |
| Staterooms number: | 16 |
| Cabin size: | 280 ft2 / 26 m2 |
| Balcony size: | 30 ft2 / 3 m2 |
| Location (on decks): | forward on deck 14 |
| Type (categories): | (H9) The Haven Spa Suite |
Club Balcony Suite
Layout (floor plan)
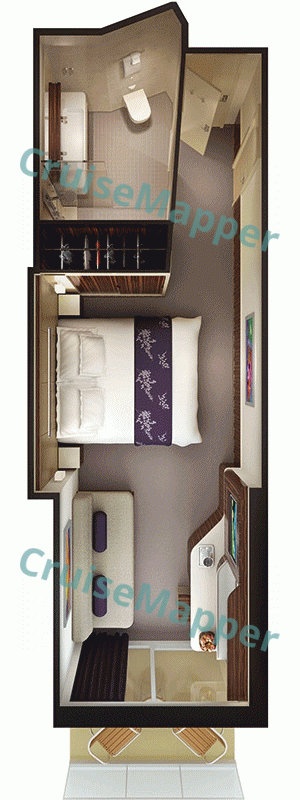
| Max passengers: | 4 |
| Staterooms number: | 266 |
| Cabin size: | 205 ft2 / 19 m2 (M1-Aft is 310 ft2 / 29 m2) |
| Balcony size: | 30 ft2 / 3 m2 (MX-M6 balcony is 85 ft2 / 8 m2), M1-Aft balcony is 200 ft2 / 19 m2 |
| Location (on decks): | 8, 9, 10, 11, 12, 13, 14 |
| Type (categories): | (M1-Aft, M2-M3-M4-Family, M6, MA-MB-Midship, MX, M9-Spa) Mini Suites / Club Balcony Suite |
In 2020, NCL recategorized fleetwide the Mini-Suite cabin category, renaming it to "Club Balcony Suite" and adding free perks. The change didn't affect the staterooms' deck locations or cabin numbers.
NCL's Club Balcony Suite's new (bonus) amenities include pre-booking onboard dining and entertainment 125 days prior departure, room service (food-beverage delivery twice per cruise), free laundry service (1x bag) and pressing service (once per cruise), Welcome Aboard gift (1x bottle of sparkling wine).
On Norwegian Getaway, the Club Balcony Suite category was introduced on November 12.
Balcony Cabin
Layout (floor plan)
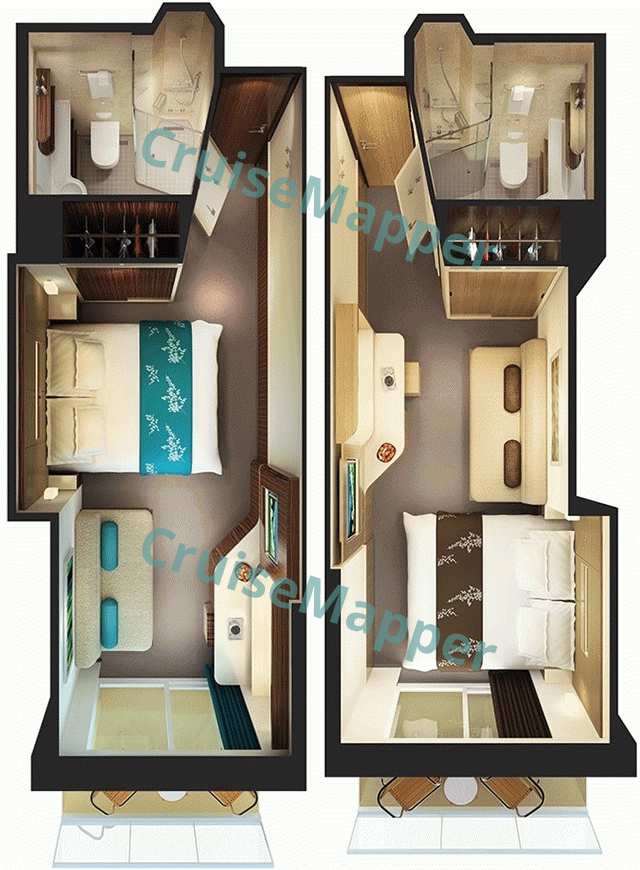
| Max passengers: | 4 |
| Staterooms number: | 998 |
| Cabin size: | 170 ft2 / 16 m2 |
| Balcony size: | 30 ft2 / 3 m2 (B1-Aft balcony is 55-170 ft2 / 5-16 m2), B6 balcony is 70 ft2 / 7 m2 |
| Location (on decks): | 8, 9, 10, 11, 12, 13, 14 |
| Type (categories): | (BX-Guaranteed, B1-Aft, B6, BC, BD, BA-BB-Midship, B2-B3-B4-Family, B9-Spa) Balcony cabins |
Handicap (wheelchair-accessible) balcony staterooms sizes vary (370-470 ft2 / 34-44 m2, including the veranda).
Oceanview Cabin
Layout (floor plan)
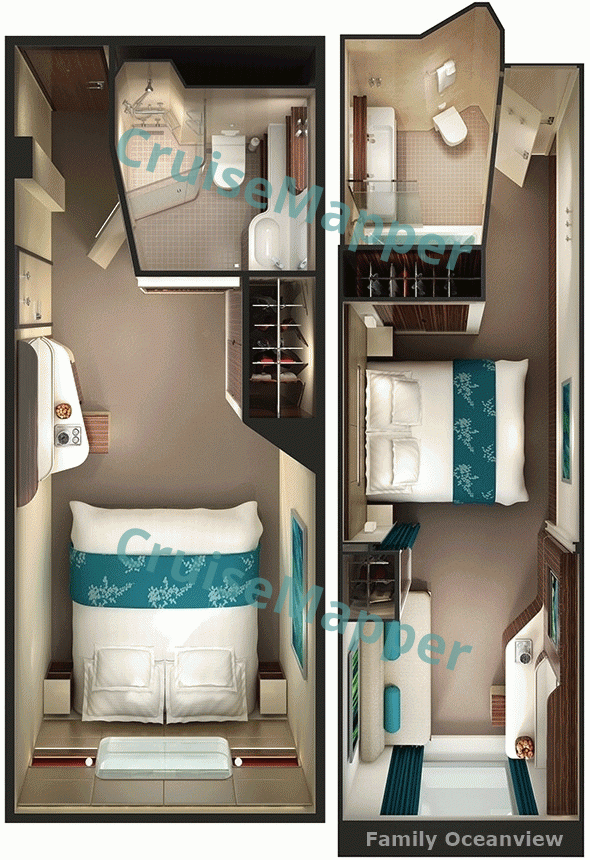
| Max passengers: | 5 |
| Staterooms number: | 156 |
| Cabin size: | 160-220 ft2 / 15-20 m2 (O1-Family is 220 ft2 / 20 m2) |
| Balcony size: | none |
| Location (on decks): | 5, 9, 10, 11, 12, 13 |
| Type (categories): | (OX-Guarantee, OK-Obstructed, OA-Forward, OB-Midship, OC, O1-Family) Oceanview / Outside cabins |
Handicap (wheelchair-accessible) oceanview staterooms category O1 size is 320 ft2 / 30 m2. Handicap O1-Family cabins size is 545 ft2 / 51 m2).
Interior Cabin
Layout (floor plan)
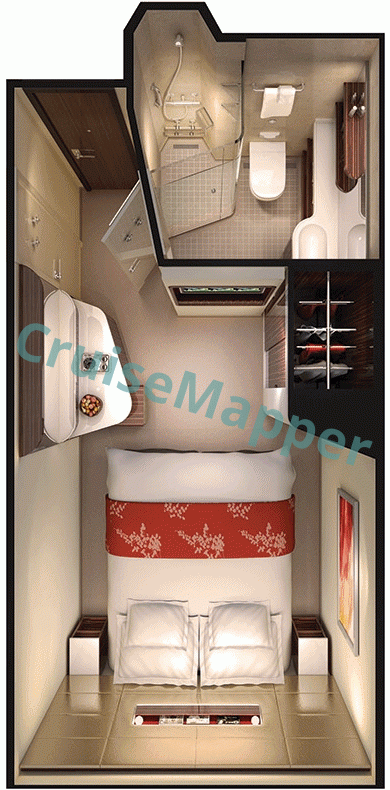
| Max passengers: | 4 |
| Staterooms number: | 449 |
| Cabin size: | 130-150 ft2 / 12-14 m2 (IB on deck 5 is 160 ft2 / 15 m2) |
| Balcony size: | none |
| Location (on decks): | 5, 8, 9, 10, 11, 12, 13, 14 |
| Type (categories): | (IA-IE-Midship, IB, IC, ID, IF, IX-Guarantee, I1-I2-Family) Interior / Inside cabins |
Handicap (wheelchair-accessible) inside staterooms size is 220 ft2 / 20 m2.
Studio Interior Single Cabin
Layout (floor plan)
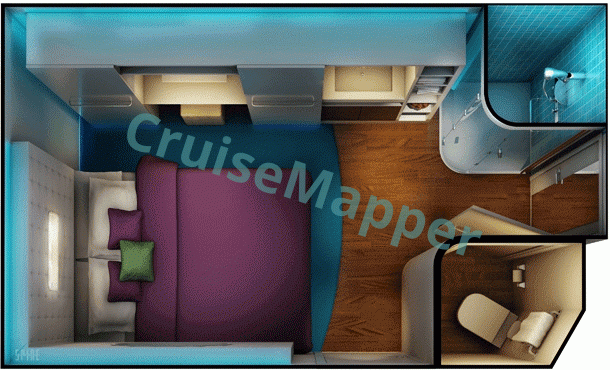
| Max passengers: | 1 |
| Staterooms number: | 59 |
| Cabin size: | 100 ft2 / 9 m2 |
| Balcony size: | none |
| Location (on decks): | forward on decks 10, 11 |
| Type (categories): | (T1) Studio / Single Inside cabin |
Each Studio is fitted with a full-size bed (sized 54x74 inches / 140-190 cm), wardrobe, drawers, mirrored vanity table with chair, en suite bathroom (glass door, window, WC-toilet, shower, washbasin), a small window (looking to the corridor).
NCL's Studio cabins are designed for solo travelers. No single supplement is required for category T1.
Studio passengers enjoy exclusive access to the Studio Lounge (indoor relaxation and dining venue).
Norwegian Getaway cabins review
Of all NCL Getaway cabins, 42 are located in the signature “The Haven” all-suite complex, 59 are Studios (single-occupancy cabins for solo travelers), and 42 are wheelchair-accessible. The ship offers 42 total cabin categories.
The following is a review of Norwegian Getaway staterooms, including amenities, furnishings, and included (complimentary) services:
All staterooms feature a sleeping area with standard twin/single beds (convertible to a queen-size double bed, with a leather headboard and an above-bed lighted recess), an en-suite bathroom (WC toilet, sink, shower stall, bath products, hairdryer), and a lounge/sitting area (full-size wardrobe, vanity, ample storage space). Additional in-room amenities include a smart HDTV (26-inch infotainment system with recessed under-TV nook), electronic safe, life jackets (in the closet), mini-refrigerator, direct-dial phone, writing desk with four power outlets (two American, two European), individual air-conditioning, and keycard-operated lighting control. Bathrooms include a sink with storage space underneath, a glass-door shower, shower dispensers, and luxury bath products (Elemis in Haven and Spa categories).
Many of the NCL Getaway Inside cabins are adjoining/connecting rooms (with a pull-down bunk). The ship’s Family Inside cabins are located near the kids’ facilities.
The 59 Studio cabins are designed for solo travelers. Most have exclusive keycard access to the Studio complex and the two-deck-high Studio Lounge & Bar. These single-occupancy rooms have full-size beds, and their windows face the corridor.
Oceanview staterooms feature large windows, and 44 of them are Family Oceanview cabins accommodating up to five guests.
Balcony cabins include sofa beds with ample under-bed storage (large drawers). The balconies are furnished with two mesh chairs and a small table.
Mini-Suites are slightly larger than Balcony cabins and feature upgraded bathrooms (double sink, body jets, handheld showerhead), a sofa bed, and a full-size closet. Many of the Family Mini-Suites (located near kids’ facilities) include bathtubs.
NCL Getaway Spa cabins (36 Balcony, 20 Mini-Suites, 16 Haven Spa Suites) are on Deck 14, adjacent to the spa/fitness complex. Guests in these categories enjoy complimentary access to the Thermal Spa Suite and additional amenities (plush bathrobes, slippers). Spa accommodations have king-size beds, a separate dining area, an in-suite jacuzzi, and bathrooms with oversized showers (waterfall showerhead, body jets, double sinks, handheld showerhead).
The 22 Penthouses are located outside The Haven but still have access to the complex. Each includes a separate dining room and living area (with a double sofa bed), a bathroom with double sinks and a bathtub, and Elemis luxury bath products.
All 42 Suites and Villas in “The Haven” complex (Decks 15 and 16) include private concierge service, 24-hour butler service, priority embarkation/disembarkation and tendering, in-suite coffee makers, evening gourmet treats, deluxe mattresses, premium linens, feather duvets, a pillow menu, bathrobes, and slippers. Haven guests also enjoy direct access to the spa/fitness center.
IMPORTANT: Since May 2015, Norwegian Cruise Line has charged US$7.95 for room service dining. This fleetwide service fee also applies on NCL Getaway. Guests exempt from this charge are occupants of “The Haven” suites. As an exception, all passengers may order complimentary morning coffee and Continental Breakfast via room service. After implementing this fee, NCL upgraded the room service menu, adding more hot breakfast items and expanding the 24-hour food and beverage selection.
NCL Getaway “The Haven” cabin categories
- 18 Courtyard Penthouses (king-size bed, living and dining areas, single sofa bed, large walk-in closet, balcony with two wicker chairs and a wicker table).
- 20 Two-Bedroom Family Villas (two bedrooms, separate living and dining areas, single sofa bed, bar, master bedroom with floor-to-ceiling windows and private balcony, master bathroom with shower, bathtub with ocean view, and double sinks; second bedroom with single or double sofa bed, Pullman bed, and bathroom).
- 2 Owner’s Suites (living room, dining area, vanity, bedroom with floor-to-ceiling windows, large walk-in closet, large balcony, master bathroom with large bathtub, luxury sinks, and shower). On Norwegian Getaway, Owner’s Suites may be connected to Deluxe Owner’s Suites (accommodating up to eight guests).
- 2 Deluxe Owner’s Suites, the largest accommodations on the ship, featuring a living room, dining area, vanity, wet bar, and a large wraparound balcony.
NCL Getaway’s 42 wheelchair-accessible staterooms include 1 Suite, 4 Mini-Suites, 13 Balcony, 9 Oceanview (including 4 Family Oceanview), and 14 Interior cabins. Hearing-impaired kits are available upon request.
Norwegian Getaway cabin and suite plans are property of Norwegian Cruise Line . All floor plans are for informational purposes only and CruiseMapper is not responsible for their accuracy.