Norwegian Epic cabins and suites
Norwegian Epic staterooms review, floor plans, photos
Norwegian Epic cabins and suites review at CruiseMapper provides detailed information on cruise accommodations, including floor plans, photos, room types and categories, cabin sizes, furniture details and included by Norwegian Cruise Line en-suite amenities and services.
The Norwegian Epic cruise ship cabins page is conveniently interlinked with its deck plans showing deck layouts combined with a legend and review of all onboard venues.
The Haven Deluxe Owners Suite
Layout (floor plan)
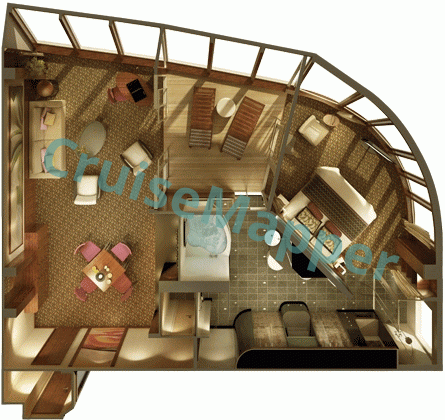
| Max passengers: | 4 |
| Staterooms number: | 8 |
| Cabin size: | 730 ft2 / 68 m2 |
| Balcony size: | 120 ft2 / 11 m2 |
| Location (on decks): | forward on decks 16, 17 |
| Type (categories): | (H2) The Haven Deluxe Owners Suite |
The Haven 2-Bedroom Family Villa
Layout (floor plan)
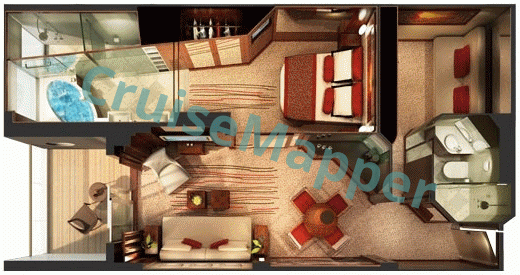
| Max passengers: | 6 |
| Staterooms number: | 45 |
| Cabin size: | 450 ft / 42 m2 |
| Balcony size: | 55 ft2 / 5 m2 |
| Location (on decks): | forward on decks 16, 17 |
| Type (categories): | (H4) The Haven Two-Bedroom Family Villa |
The Haven Penthouse Suite
Layout (floor plan)
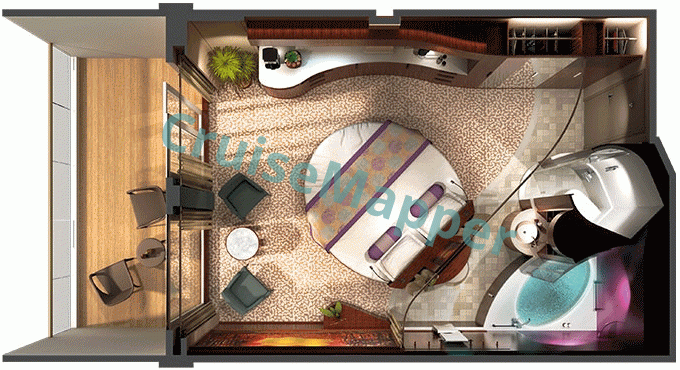
| Max passengers: | 2 |
| Staterooms number: | 7 (H5), 15 (H6) |
| Cabin size: | H% (240 ft2 / 22 m2), H6 (285 ft2 / 26 m2) |
| Balcony size: | 85 ft2 / 8 m2 |
| Location (on decks): | H5 (forward on decks 16, 17), H6 (aft on decks 10, 11, 12, 13) |
| Type (categories): | (H5) The Haven Courtyard Penthouse Suite, (H6) Aft-Facing The Haven Penthouse Suite |
Studio Interior Single Cabin
Layout (floor plan)
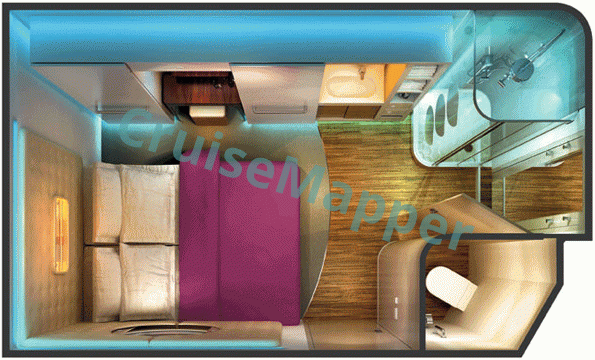
| Max passengers: | 1 |
| Staterooms number: | 128 |
| Cabin size: | 100 ft2 / 9 m2 |
| Balcony size: | none |
| Location (on decks): | 11, 12 |
| Type (categories): | (T1) Studio / Single Inside cabin |
Each Studio is fitted with a full-size bed (sized 54x74 inches / 140-190 cm), wardrobe, drawers, mirrored vanity table with chair, en suite bathroom (glass door, window, WC-toilet, shower, washbasin), a small window (looking to the corridor).
NCL's Studio cabins are designed for solo travelers. No single supplement is required for category T1.
Studio passengers enjoy exclusive access to the Studio Lounge (indoor relaxation and dining venue).
The Haven Spa Suite
Layout (floor plan)
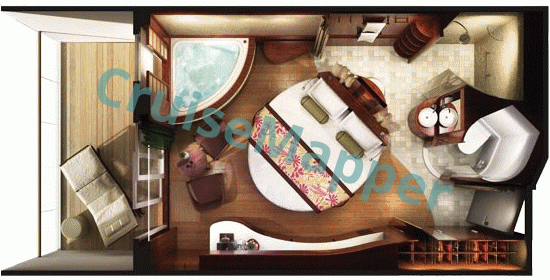
| Max passengers: | 2 |
| Staterooms number: | 8 |
| Cabin size: | 190 ft2 / 18 m2 |
| Balcony size: | 55 ft2 / 5 m2 |
| Location (on decks): | aft on deck 14-Spa |
| Type (categories): | (H9) The Haven Spa Suite |
Club Balcony Suite
Layout (floor plan)
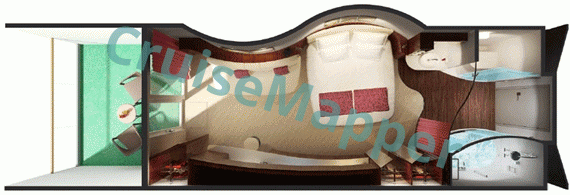
| Max passengers: | 3; 4 (Family) |
| Staterooms number: | 265 |
| Cabin size: | 190 ft2 / 18 m2 |
| Balcony size: | 55 ft2 / 5 m2 |
| Location (on decks): | 8, 9, 10, 11, 12, 13, 14-Spa |
| Type (categories): | (MX-Guaranteed, MA, MB, MC, ND, M2-M3-M4-Family, M9-Spa) Mini Suites / Club Balcony Suite |
In 2020, NCL recategorized fleetwide the Mini-Suite cabin category, renaming it to "Club Balcony Suite" and adding free perks. The change didn't affect the staterooms' deck locations or cabin numbers.
NCL's Club Balcony Suite's new (bonus) amenities include pre-booking onboard dining and entertainment 125 days prior departure, room service (food-beverage delivery twice per cruise), free laundry service (1x bag) and pressing service (once per cruise), Welcome Aboard gift (1x bottle of sparkling wine).
On Norwegian Epic, the Club Balcony Suite category was introduced on November 8.
Balcony Cabin
Layout (floor plan)
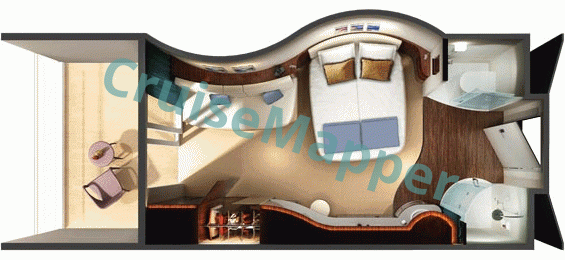
| Max passengers: | 3 |
| Staterooms number: | 1086 |
| Cabin size: | 125-155 ft2 / 12-15 m2 |
| Balcony size: | 35-65 ft2 / 3-6 m2 |
| Location (on decks): | 8, 9, 10, 11, 12, 13, 14-Spa |
| Type (categories): | (BX-Guaranteed, B1-Aft, B6, BD, BE, BF, BA-BB-BC-Midship, B2-B3-B4-B5-Family, B9-Spa) Balcony cabins |
Oceanview Cabin
| Max passengers: | 3 |
| Staterooms number: | 2 |
| Cabin size: | 145 ft2 / 14 m2 |
| Balcony size: | none |
| Location (on decks): | midship on deck 14 |
| Type (categories): | (O3) Oceanview Stateroom |
Interior Cabin
Layout (floor plan)
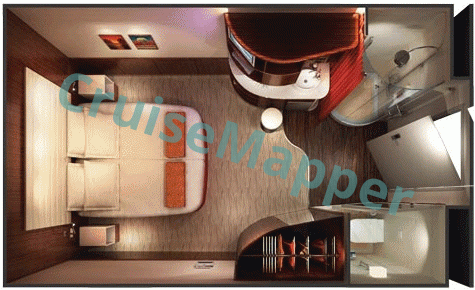
| Max passengers: | 4 |
| Staterooms number: | 560 |
| Cabin size: | 130 ft2 / 12 m2 |
| Balcony size: | none |
| Location (on decks): | 8, 9, 10, 11, 12, 13, 14-Spa |
| Type (categories): | (IX-IZ-Guarantee, IA-IB-IC-Midship, ID, IF, I1-Family) Interior / Inside cabins |
Norwegian Epic cabins review
Of all NCL Epic cabins, 75 are located in the signature all-suite complex, The Haven. The Epic has the largest number of Studio rooms (single-occupancy cabins for solo travelers) available for booking worldwide, with a total of 128 Studios.
The ship offers 39 cabin categories.
Below is a review of NCL Norwegian Epic staterooms, including amenities, furniture, and included (complimentary) services:
All staterooms feature a sleeping area with standard twin/single beds (convertible to a queen-size double bed, with a leather headboard and lighted recess above), an en-suite bathroom (WC, sink, shower stall, bath products, hairdryer), and a lounge/sitting area (full-size wardrobe, vanity area, ample storage space). Additional amenities include a 26-inch smart HDTV (infotainment system, recessed under-TV nook), electronic safe (located in the closet), life jackets, mini-refrigerator, direct-dial telephone, writing desk with four power outlets (two American, two European), individual air-conditioning, and keycard access with lighting control.
Cabin bathrooms have a sink (with storage space underneath), glass-door shower, shower dispensers, and luxury bath products (Elemis in Haven and Spa accommodations). Each stateroom has a uniquely designed bath layout with the shower, WC, and vanity sink located separately.
The highest-grade accommodations are The Haven suites. Guests in these suites enjoy exclusive access to the ship’s Courtyard (relaxation complex) with its own swimming pool, whirlpool, sundeck, and a private fitness center.
Suite guests also have access to exclusive lounges (The Haven Lounge, The Epic Club, Concierge Lounge) and Courtyard valet service. Additional suite-only perks include keycard access, butler and concierge service (luggage unpacking, suites-only room service menu, full in-room breakfast menu and afternoon treats), luxury bedding (pillow menu, deluxe mattresses), welcome gifts (Champagne, bottled water, fruit, flowers), espresso coffee maker, complimentary specialty restaurant dining for breakfast and lunch, bathrobes, slippers, terry towels, and priority services for embarkation, disembarkation, and tender boarding.
All suites and balcony cabins have sliding doors opening onto a private veranda.
- The Haven Owner’s Suites (category H2) feature floor-to-ceiling windows, a separate bedroom (king bed), and a dining area.
- The Haven Courtyard Villas (category H4) offer a master bedroom (queen bed), a separate children’s bedroom, combined lounge/dining area, and two bathrooms. The larger main bathroom faces forward, overlooking the bow. Forward-facing villas also have a separate solarium room—an enclosed balcony space overlooking the bow. Weather permitting, its sliding windows can be opened. Each suite solarium is air-conditioned (with thermostat) and furnished with two lounge chairs and a small round table.
- Each Haven Courtyard Penthouse features a large bedroom with a circular queen bed, TV (with CD/DVD player and library), a bathroom with separate bathtub and shower, and a large terrace with two chairs and a small round table.
- The Haven Suites (categories H6 and H9) feature uniquely curved walls. The Spa Suites (category H9) additionally include an in-room bathtub, dome ceiling, individually controlled mood lighting, and a round-shaped bed.
Mini-Suites have two twin beds (convertible to a queen) and also feature curved walls. Family Mini-Suites (categories M2, M3, M4) include one upper berth plus a single sofa bed. Spa Mini-Suites (category M9) feature a dome ceiling, individually controlled mood lighting, and a bathtub.
Balcony cabins in deluxe categories have curved “wave” walls. Family Balcony cabins (categories B2, B3, B4) are located closer to the kids’ facilities and offer additional sofa beds. All forward-facing balconies across the decks are designed as in-hull balconies.
All Spa cabins (categories H9 – The Haven Spa Suite, M9 – Spa Mini-Suite, and B9 – Spa Balcony) include keycard access to Mandara Spa and the Fitness Center, plus 24-hour Thermal Suite access. Spa Balcony cabins are similar to Deluxe “wave” Balcony accommodations and feature tub/shower bathrooms, a separate lounge area with mini-bar, flat-screen TV, coffee maker, and spa amenities.
Norwegian Epic was originally designed without any Oceanview cabins. However, during the 2025 drydock, two Oceanview cabins (category O3) were added midship-portside on Deck 14. These staterooms feature a floor-to-ceiling window, two lower beds (convertible to a queen-size double bed), and a single sofabed for a third guest.
NCL Epic’s Studios are designed specifically for solo travelers and are available for single-occupancy booking. Each Studio features a full-size queen bed, corridor window, and mood lighting. Studio guests enjoy exclusive access to the two-tier Studio Lounge, which offers bar service, large TVs, and ample seating.
Since May 2015, Norwegian Cruise Line has charged US$7.95 for room service dining across the fleet, including on NCL Epic. Only guests staying in The Haven suites are exempt from this fee. However, all passengers may still order complimentary morning coffee and Continental Breakfast through room service. Following introduction of the service charge, NCL enhanced the room service menu with more hot breakfast items and an expanded 24-hour food and beverage selection.
Norwegian Epic cabin and suite plans are property of Norwegian Cruise Line . All floor plans are for informational purposes only and CruiseMapper is not responsible for their accuracy.