Grand Princess cabins and suites
Grand Princess staterooms review, floor plans, photos
Grand Princess cabins and suites review at CruiseMapper provides detailed information on cruise accommodations, including floor plans, photos, room types and categories, cabin sizes, furniture details and included by Princess Cruises en-suite amenities and services.
The Grand Princess cruise ship cabins page is conveniently interlinked with its deck plans showing deck layouts combined with a legend and review of all onboard venues.
Grand Suite
Layout (floor plan)
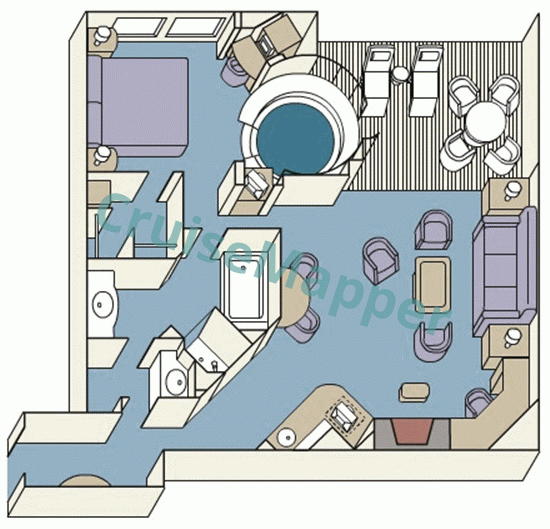
| Max passengers: | 4 |
| Staterooms number: | 1 |
| Cabin size: | 615 ft2 / 57 m2 |
| Balcony size: | 115 ft2 / 11 m2 |
| Location (on decks): | portside-aft on deck 12-Aloha |
| Type (categories): | (S1) Grand Balcony Suite |
Balcony Suite
Layout (floor plan)
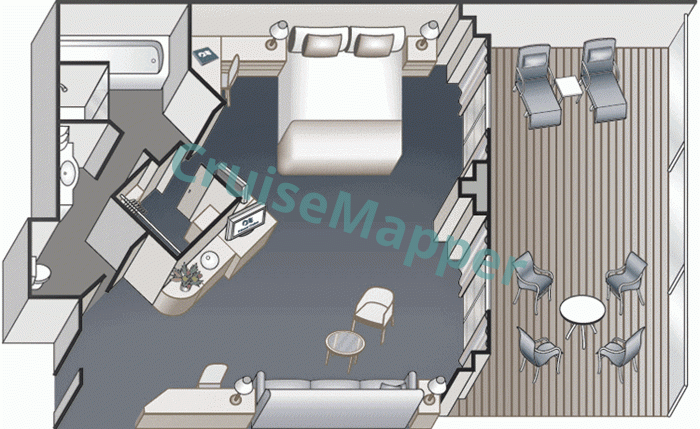
| Max passengers: | 4 |
| Staterooms number: | 24 |
| Cabin size: | S5-S6 (330 ft2 / 31 m2), S4 (305 ft2 / 28 m2) S3 (380 ft2 / 35 m2), S2 (410 ft2 / 38 m2) |
| Balcony size: | S6-S5-S4 (170 ft2 / 16 m2), S3 (155 ft2 / 14 m2), S2 (180 ft2 / 17 m2) |
| Location (on decks): | 8-Emerald, 9-Dolphin, 10-Caribe, 12-Aloha, 14-Riviera, 15-Lido |
| Type (categories): | (S2-Owners, S3-Penthouse, S4-Premium, S5-S6-Vista) Balcony Suites |
Window Suite
Layout (floor plan)
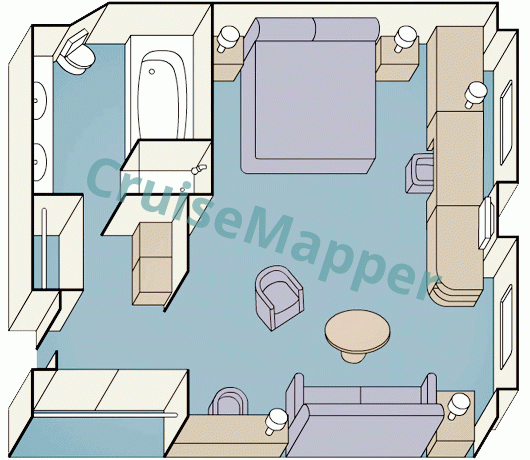
| Max passengers: | 3 |
| Staterooms number: | 7 |
| Cabin size: | 320-340 ft2 / 30-32 m2 |
| Balcony size: | none |
| Location (on decks): | forward-starboard on deck 6-Fiesta |
| Type (categories): | (S7) Window Suite |
2-Bedroom Family Suite
Layout (floor plan)
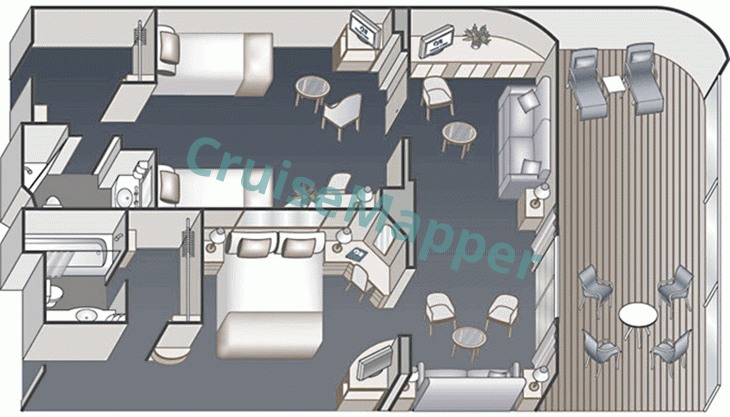
| Max passengers: | 8 |
| Staterooms number: | 2 |
| Cabin size: | 340 ft2 / 32 m2 |
| Balcony size: | 90 ft2 / 8 m2 |
| Location (on decks): | forward on deck 9-Dolphin |
| Type (categories): | (S8) Two-Bedroom Family Suite |
Mini Suite
Layout (floor plan)
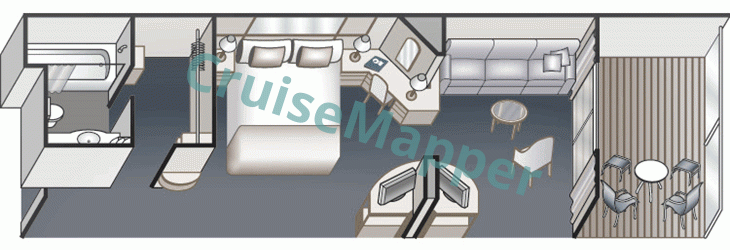
| Max passengers: | 4 |
| Staterooms number: | 180 |
| Cabin size: | 275 ft2 / 26 m2 |
| Balcony size: | 45 ft2 / 4 m2 |
| Location (on decks): | 8-Emerald, 9-Dolphin |
| Type (categories): | (M1, MA, MB, MD, ME) Mini Suite |
Balcony Cabin
Layout (floor plan)
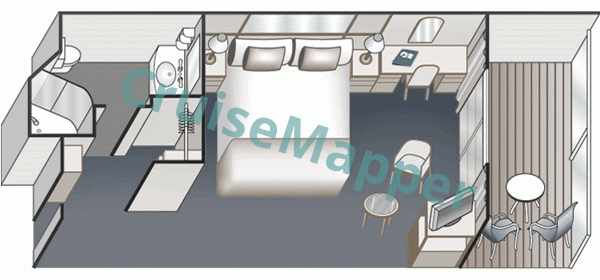
| Max passengers: | 4 |
| Staterooms number: | 502 |
| Cabin size: | 170 ft2 / 16 m2 |
| Balcony size: | 45-90 ft2 / 4-8 m2 |
| Location (on decks): | 8-Emerald, 9-Dolphin, 10-Caribe, 11-Baja, 12-Aloha, 14-Riviera, 15-Lido |
| Type (categories): | (B1, B2, B4, BA, BB, BC, BD, BE, BF) Balcony cabins |
Oceanview Cabin
Layout (floor plan)
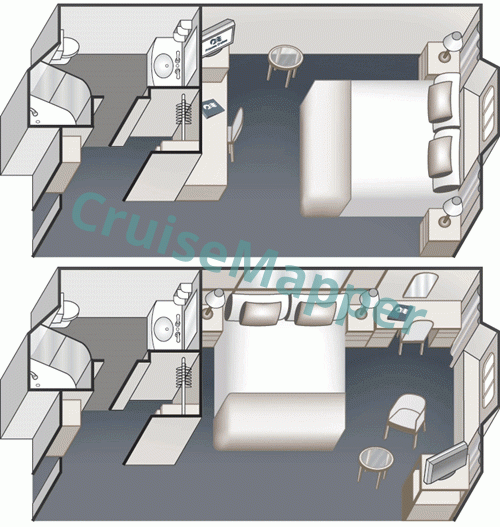
| Max passengers: | 4 |
| Staterooms number: | 218 |
| Cabin size: | 160-190 ft2 / 15-18 m2 |
| Balcony size: | none |
| Location (on decks): | 5-Plaza, 8-Emerald, 14-Riviera, 15-Lido |
| Type (categories): | (OV-OW-OY-OZ-Obstructed, OC, OF, OE-Porthole) Oceanview / Outside cabins |
Interior Cabin
Layout (floor plan)
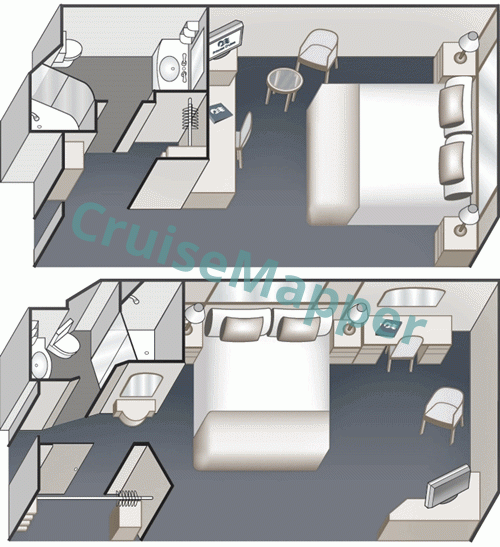
| Max passengers: | 4 |
| Staterooms number: | 366 |
| Cabin size: | 160-180 ft2 / 15-17 m2 |
| Balcony size: | none |
| Location (on decks): | 5-Plaza, 8-Emerald, 9-Dolphin, 10-Caribe, 11-Baja, 12-Aloha, 14-Riviera, 15-Lido |
| Type (categories): | (IA, IB, IC, ID, IE, IF) Interior / Inside cabins |
Grand Princess cabins review
Grand Princess has 717 cabins with balconies (76% of all 935 outside staterooms). Wheelchair-accessible cabins (for disabled passengers) number 27, including 1 Window Suite, 12 Balcony cabins, 4 Oceanview, and 10 Inside cabins.
Below is a review of Grand Princess staterooms, including amenities, furnishings, and complimentary services:
Suites with private balcony (Grand Suites, all grades of Balcony Suites, and Mini-Suites) include a walk-in closet (ample storage space), living room (sofa bed, desk), vanity, table, armchairs, bathroom (WC, shower stall, whirlpool bathtub, double sinks).
Family Suites consist of three connected rooms, with the living room in the middle. Both bedrooms feature ample closet space, bathroom (shower, bathtub), desk, and drawers. The living room has a sofa bed and floor-to-ceiling sliding doors opening to a large balcony.
Window Suites include a picture window, walk-in closet, fridge, bathroom (separate tub and shower), and a living room.
Bonus amenities in all Suites include deluxe mattress and pillows, two smart HDTVs, CD/DVD player, upgraded bathroom amenities (massage showerheads, luxury bath products), luxury balcony furniture, and complimentary services such as access to the Spa Thermal Suite, Internet Cafe, laundry/dry cleaning, and a one-time minibar setup.
All balcony accommodations feature floor-to-ceiling sliding glass doors opening to a private verandah, furnished with a round table and patio chairs.
Balcony cabins provide ample closet space, bathroom (shower), desk, drawers, and some have additional beds for a 3rd/4th guest.
Oceanview cabins have a picture window (category OE has a Porthole Window). Categories OV, OW, OY, and OZ have obstructed views. Category O3 Deluxe Oceanview rooms (located on the Lido Deck only) feature a larger seating area.
Inside cabins are the same size and have the same amenities as Oceanview cabins but lack a window.
All Grand Princess cabins include a living area (vanity, desk, seating), two twin beds (convertible to a queen), deluxe bedding sets (Egyptian cotton linens), closet, smart HDTV (infotainment system, Internet, on-demand movies), direct-dial phone, electronic safe, hairdryer, bath products (shampoo, body lotion, conditioner), mini-bar/fridge, individual air-conditioning, evening turndown service, complimentary 24-hour room service, and lifejackets stored in the closet.
During the 2019 drydock, all staterooms were upgraded with the line’s new signature “Princess Luxury Bed”, developed in collaboration with Dr. Michael Breus (“The Sleep Doctor”) and designer Candice Olson. These beds feature a luxury pillow-top mattress, individually wrapped coils (to reduce surface sway), and hypoallergenic duvets.
The Club Class Mini-Suite is a cabin category introduced fleetwide in 2017. These VIP Mini-Suites include complimentary services and amenities such as Club Class Dining, exclusive access to the Elite Lounge, complimentary in-cabin dining (hors d’oeuvres), and priority embarkation, disembarkation, and tendering. Club Class Dining features a reserved section within the main dining room (MDR) for Club Suite guests only, with expedited seating, dedicated waiter service, exclusive menus (including chef’s specials), and tableside preparation of select dishes. Club Class Dining is available daily for breakfast and dinner, and for lunch on sea days. These suites replaced some existing Mini-Suites, though cabin size and layout remained identical to other Mini-Suite categories.
Grand Princess cabin and suite plans are property of Princess Cruises . All floor plans are for informational purposes only and CruiseMapper is not responsible for their accuracy.