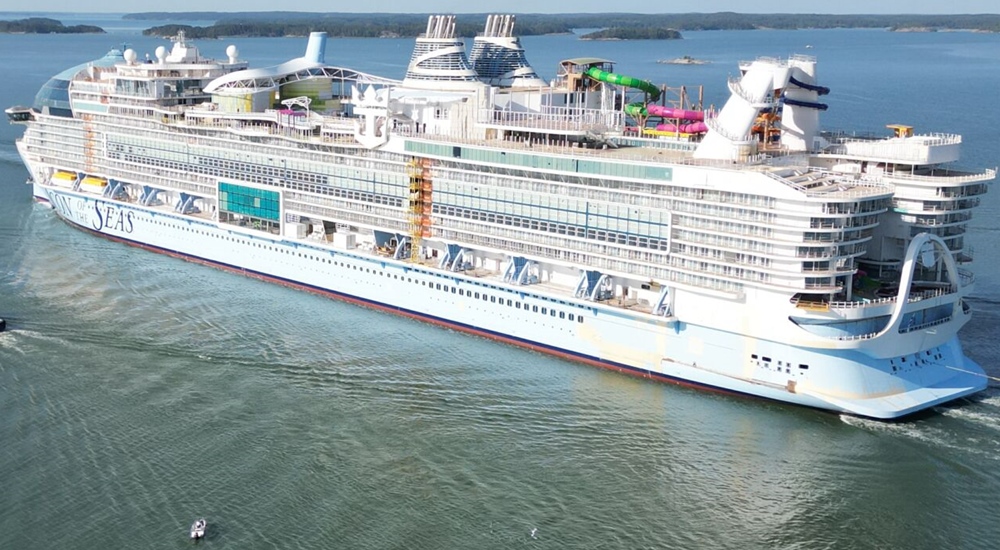Icon Of The Seas deck plans
Deck layouts, review of facilities, activities, amenities
Icon Of The Seas deck plan review at CruiseMapper provides newest cruise deck plans (2026-2027-2028 valid floor layouts of the vessel) extracted from the officially issued by Royal Caribbean deckplan pdf (printable version).
Each of the Icon Of The Seas cruise ship deck plans are conveniently combined with a legend (showing cabin codes) and detailed review of all the deck's venues and passenger-accessible indoor and outdoor areas. A separate link provides an extensive information on Icon Of The Seas staterooms (cabins and suites), including photos, cabin plans and amenities by room type and category.
Icon of the Seas (2024-built) is Royal Caribbean's first ICON-Class cruise ship, to be followed by three same-design sisterships – Star of the Seas (2025), Legend of the Seas (2026), and Hero of the Seas (2027). Icon OTS is also the world’s largest passenger ship by volume (250,800 GT), ~6% larger than Wonder OTS.
Like Royal Caribbean’s OASIS-class (Allure OTS, Oasis OTS) and OASIS PLUS-class ships (Harmony OTS, Symphony OTS, Wonder OTS, Utopia OTS), the ICON ships are divided into neighborhoods (8 themed zones): AquaDome, Central Park, Chill Island, Thrill Island, Royal Promenade, The Hideaway, Surfside, and Suite Neighborhood.
Note: CruiseMapper’s Icon OTS deck plans are valid for 2026-2027.
In addition to the 22 destination elevators (located in the forward and aft atriums) and all staircases, an escalator connects Decks 2, 4, and 5. A midship-aft indoor staircase directly links three neighborhoods – Royal Promenade (Decks 5-6), Surfside (Deck 7), and Central Park (Deck 8).
Destination elevators improve passenger flow by reducing crowding and travel time. Passengers select their deck using digital panels before boarding, which direct them to the correct elevator. Inside the lifts, there are no floor buttons, resulting in fewer stops along the way.
RCI’s ICON-class ships feature over 40 dining and beverage venues (including 23 fleet-firsts) and 26 fleet-first amenities and technologies (15 of them water-based). Each ship offers 7 swimming pools, 9 outdoor Jacuzzies, and the fleet’s largest waterpark, with 6 waterslides.
The following official RCI YouTube videos (released in 2022-Q4) highlight some of Icon’s neighborhoods:
Chill Island Neighborhood
Thrill Island Neighborhood
AquaDome Neighborhood
Surfside Neighborhood
Deck layouts
Icon Of The Seas deck plans are property of Royal Caribbean. All deck layouts are for informational purposes only and CruiseMapper is not responsible for their accuracy.



















