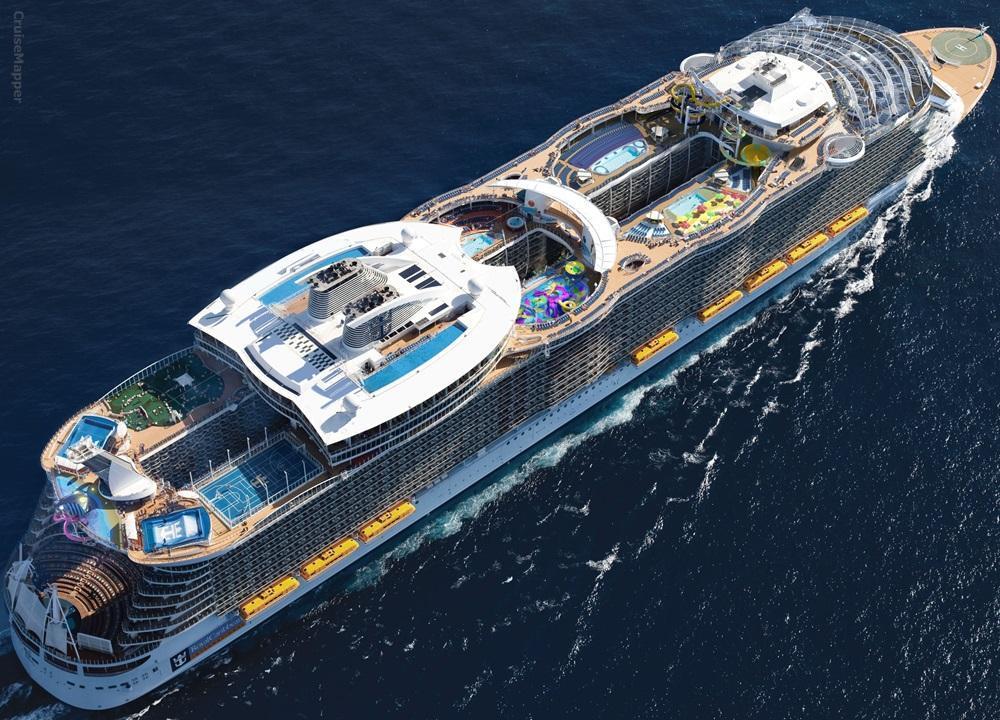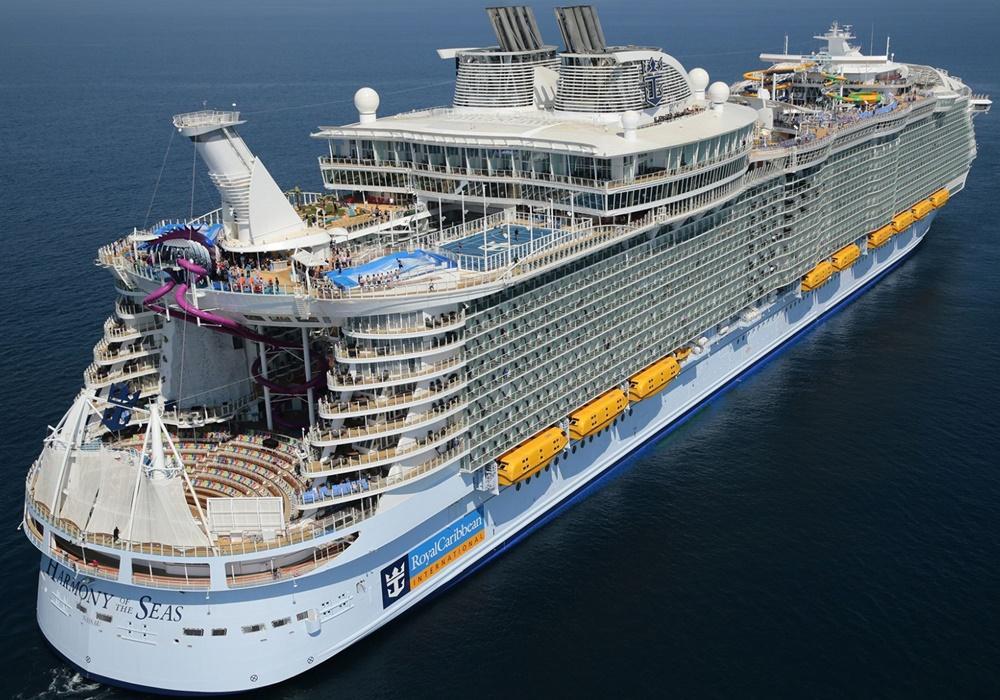Harmony Of The Seas deck plans
Deck layouts, review of facilities, activities, amenities
Harmony Of The Seas deck plan review at CruiseMapper provides newest cruise deck plans (2026-2027-2028 valid floor layouts of the vessel) extracted from the officially issued by Royal Caribbean deckplan pdf (printable version).
Each of the Harmony Of The Seas cruise ship deck plans are conveniently combined with a legend (showing cabin codes) and detailed review of all the deck's venues and passenger-accessible indoor and outdoor areas. A separate link provides an extensive information on Harmony Of The Seas staterooms (cabins and suites), including photos, cabin plans and amenities by room type and category.
Harmony of the Seas (2016-built, last refurbished in 2021, next scheduled Royal Amplified refurbishment in 2026 April-May) is the first of the four identically designed OASIS-Plus class Royal Caribbean ships, with sisterships Symphony OTS (2018), Wonder OTS (2022), and Utopia OTS (2024).
Note: CruiseMapper's Harmony OTS deck plans are valid for 2026-2027.
The aerial photo below shows an Oasis-class vessel viewed from above.

Harmony OTS deck plan includes a total of 2745 staterooms for 5497 passengers (maximum capacity 6410), served by 2400 crew. The ship has 17 decks (16 accessible to passengers, 12 with cabins), 26 lounges and bars, a 9-deck-high zip line, 2 rock-climbing walls, 2 FlowRiders, 19 pools (including 4 swimming pools and 1 kids pool), and 9 outdoor Jacuzzis (including 2 cantilevered).
A total of 24 elevators (12 forward and 12 aft) provide access up to deck 16, while decks 17 and 18 are served by 6 lifts. Two escalators (1 forward, 1 aft) connect decks 2 and 3.
The ship’s first drydock was a month-long project (April 2021) at Navantia Shipyard in Cadiz, Spain. The work focused on routine 5-year maintenance, including technical upgrades (propellers, fin stabilizers, bottom valves, hull painting) and classification inspections.
Deck layouts
Harmony Of The Seas deck plans are property of Royal Caribbean. All deck layouts are for informational purposes only and CruiseMapper is not responsible for their accuracy.

















